This beautifully presented 4/5 br brick family home has grand proportions that include three living rooms as well as three large covered (and al fresco) decks that can be enjoyed year round in all weather. Just 5 years old, and on 1½ acres, the property is beautifully private and overlooks gently sloping lawns, native flowerbeds and is bordered by gum trees with a charming walking track meandering through. The property is ideally located in a quiet road, within walking distance to Kinglake’s primary school, shops, cafes and National Park.
The sealed driveway leads to a double garage adjoining the far side of this smart red-brick house, with lawn and tiered herb gardens to the front. Wide merbau steps lead down to the covered front veranda running the length of the house and entry to the house is through a grand portico entrance. Opening into a generous hall with high ceilings and polished porcelain tiles, to the left double doors open into a good size study/5th bedroom. To one end of the house, the master bedroom is accessed through a beautiful entertaining room with floating wood floors and a glorious picture window overlooking the rear garden. The spacious master suite has views to the front, is carpeted and boasts a larger than average WIR and sliding doors that lead to the ensuite with good size shower, deep two-person bath and heat lamps for those winter mornings.
At the centre of the home and designed with entertaining in mind, is the tremendous open plan kitchen / dining area / sitting room with adjoining TV / rumpus room. The impressive kitchen has Caesarstone bench tops with breakfast bar, stylish glass splashback, Bosch dishwasher, Falcon range cooker with electric double oven and grill plus gas stovetop, excellent storage and walk in pantry. Two sets of glass sliding doors lead from the fantastic living area out to the three vast decks that enjoy views out over the gardens.
This well-designed home has three further double bedrooms in a separate wing of the home that can be closed off. All bedrooms benefit from BIRs and are light and bright and neutrally decorated. Beyond the bedrooms there is internal access to the double garage, a family bathroom with bath and separate shower, great storage cupboard, plus a spacious laundry room with further storage and access to a deck outside.
Outside, the beautiful merbau decks are elevated, part covered, part al fresco and provide a 180 degree view down over lawns and native plantings to a screen of gum trees and bush. One deck offers a sunken spa that can be enjoyed any time of year, underneath its own pergola, with glass surrounds. Other features of this well thought out property include excellent insulation, 3 phase power an A&A worm farm septic system, blinds to all windows, gate access to the rear garden, gas boosted solar hot water system, gas ducted heating and 55,000L in water tanks.
This home has been designed to provide gorgeous family entertaining areas, inside and out and is peacefully located, yet still conveniently near to town. Don’t miss out - call today to arrange your inspection. 0448 638 965
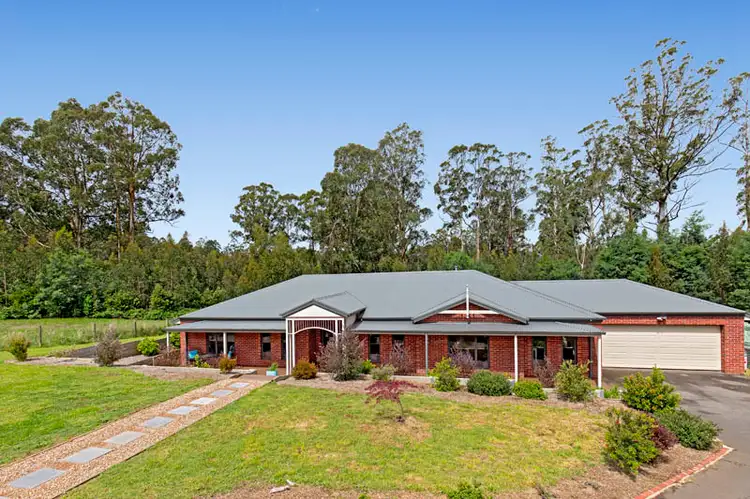
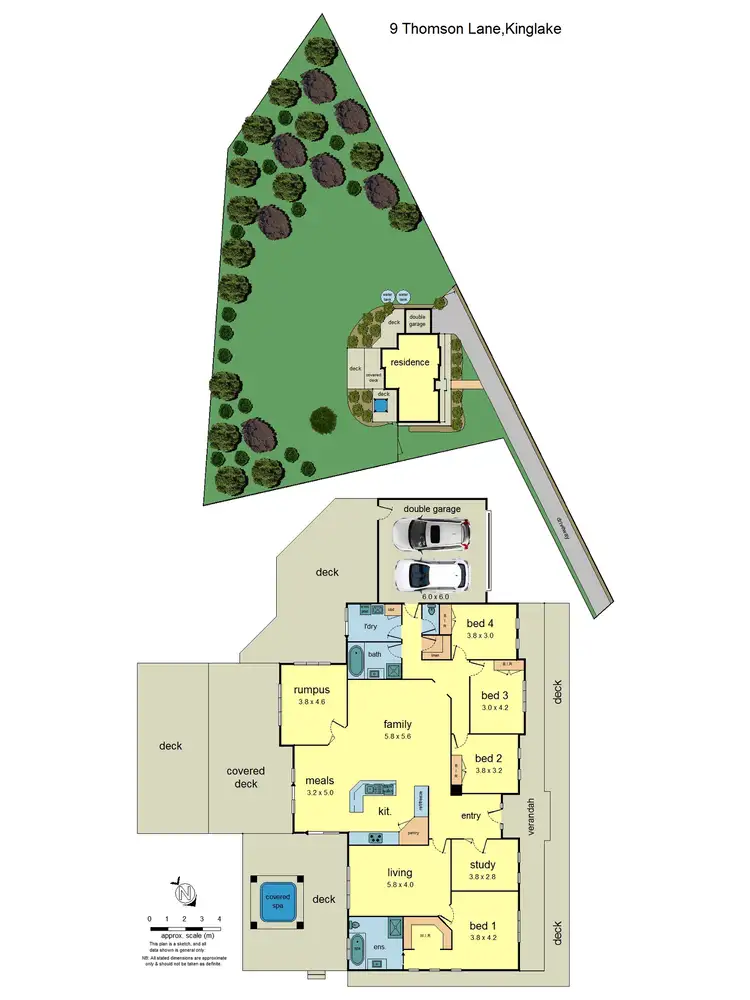
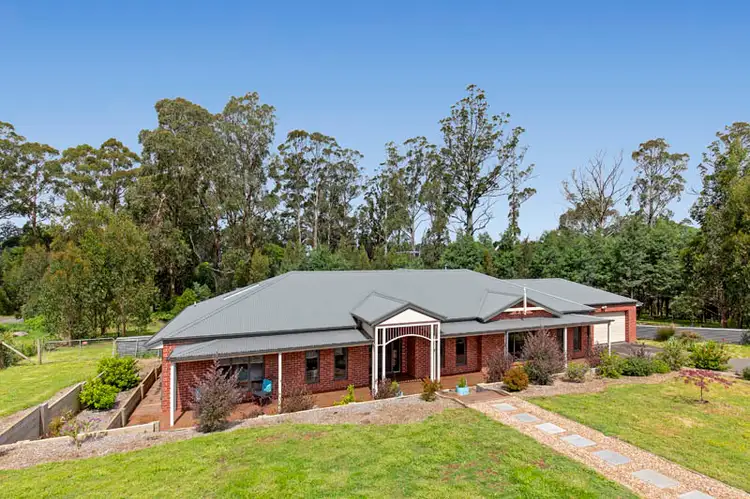
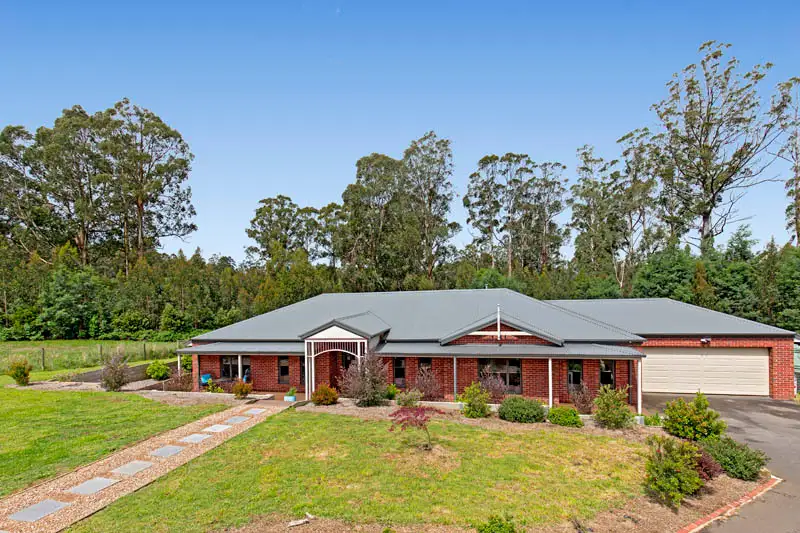


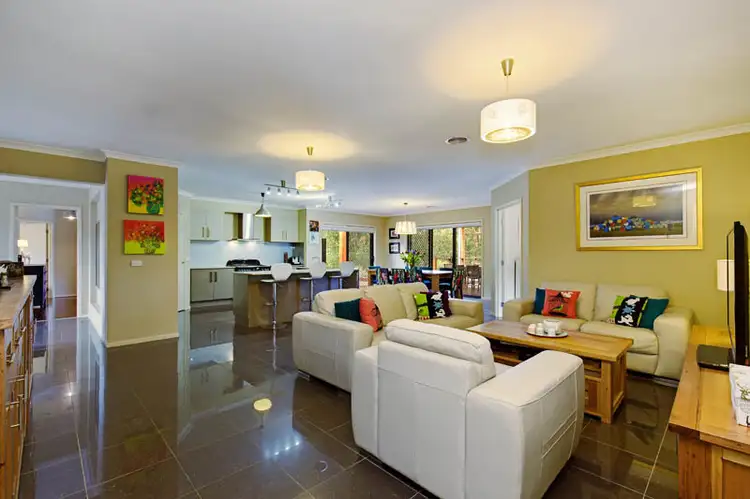
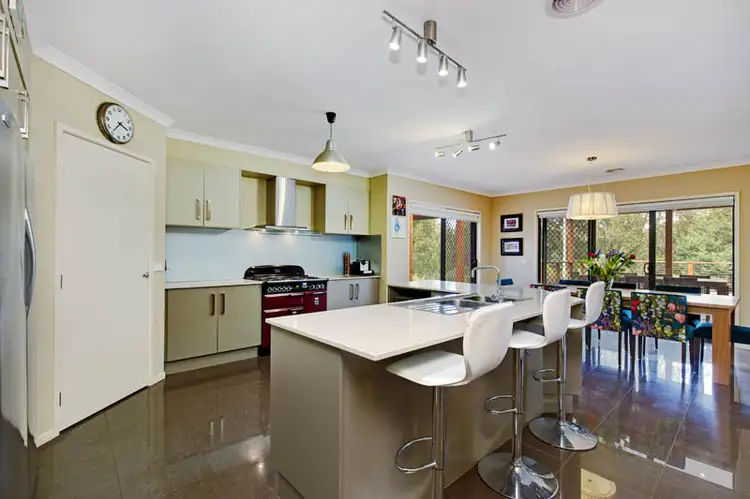
 View more
View more View more
View more View more
View more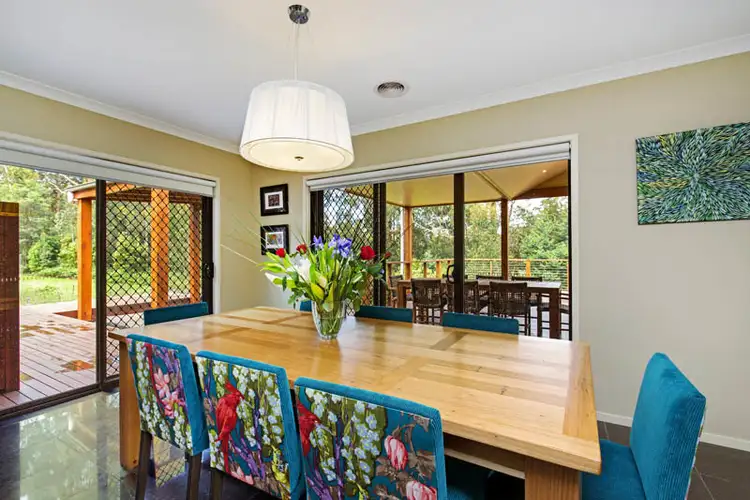 View more
View more
