Price Undisclosed
4 Bed • 3 Bath • 2 Car • 1033m²
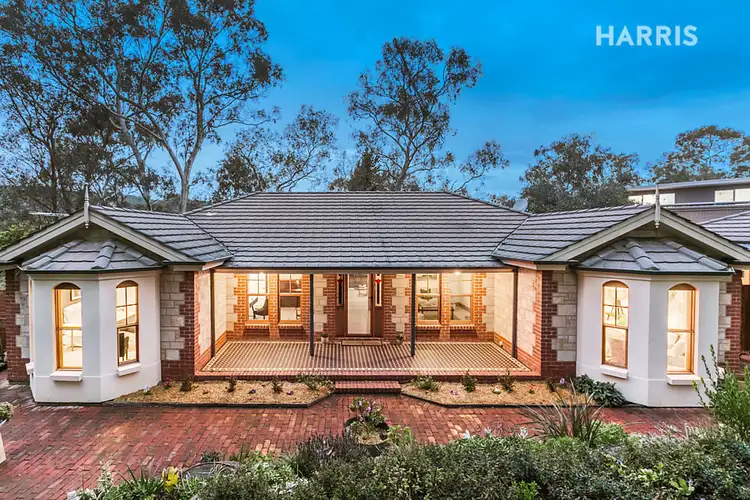
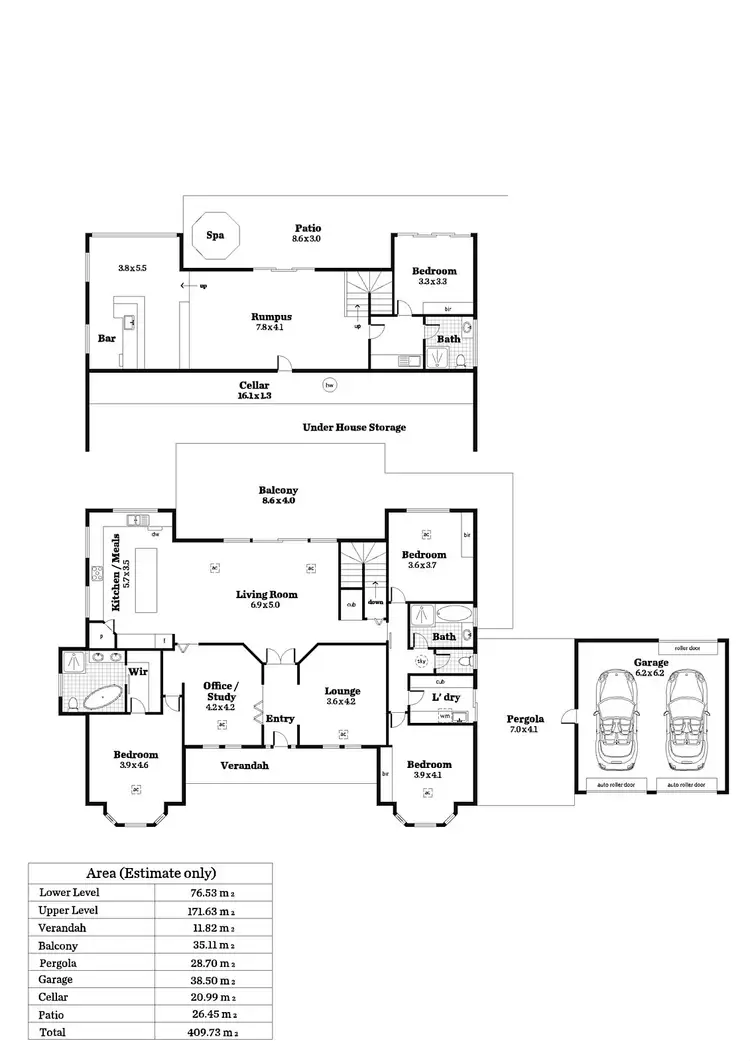
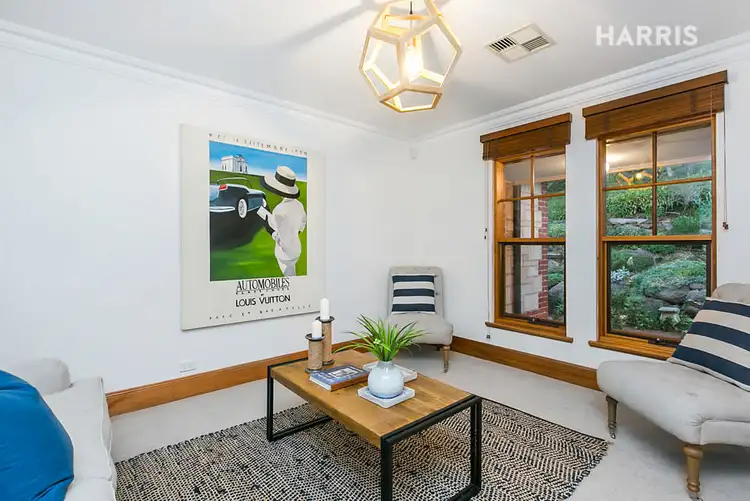
+24
Sold
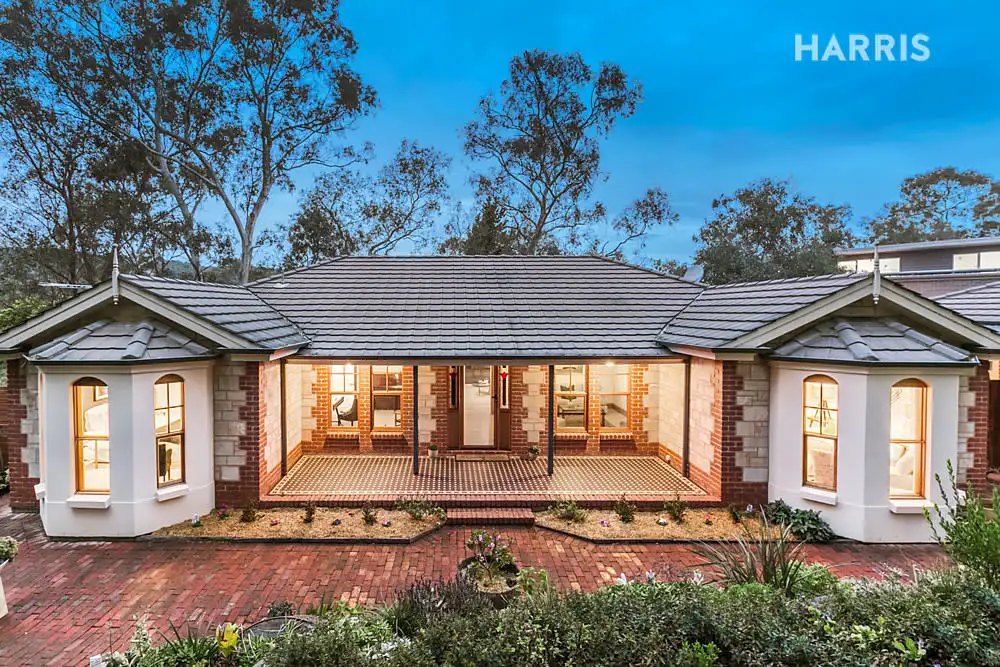


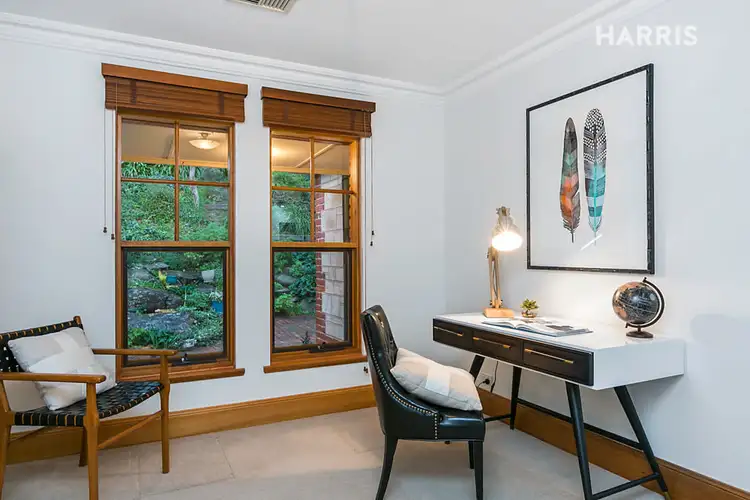
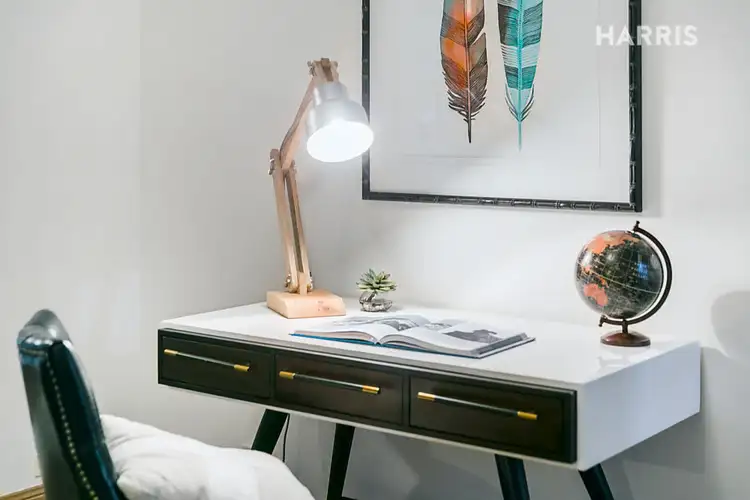
+22
Sold
9 Ti Tree Road, Hawthorndene SA 5051
Copy address
Price Undisclosed
- 4Bed
- 3Bath
- 2 Car
- 1033m²
House Sold on Tue 29 Aug, 2017
What's around Ti Tree Road
House description
“Generous family residence - open plan living - rumpus/separate apartment”
Land details
Area: 1033m²
Interactive media & resources
What's around Ti Tree Road
 View more
View more View more
View more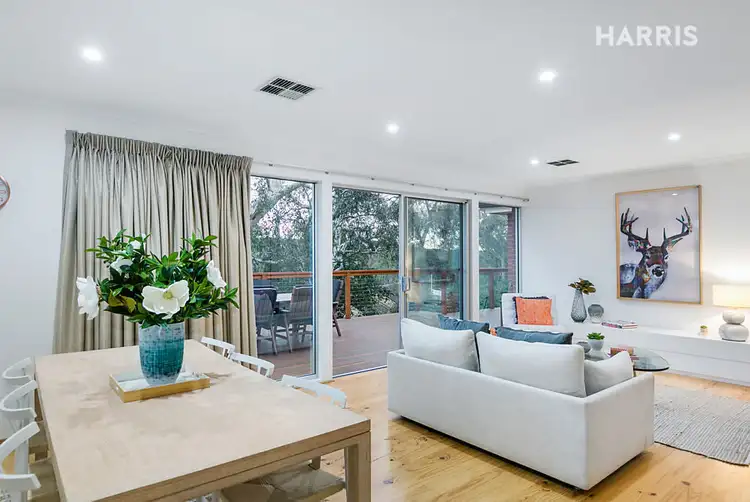 View more
View more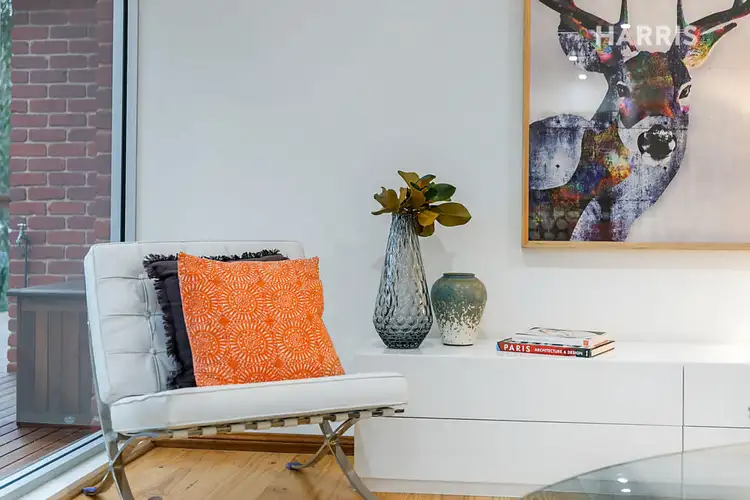 View more
View moreContact the real estate agent

Peter Alexandrou
Harris Real Estate Kent Town
0Not yet rated
Send an enquiry
This property has been sold
But you can still contact the agent9 Ti Tree Road, Hawthorndene SA 5051
Nearby schools in and around Hawthorndene, SA
Top reviews by locals of Hawthorndene, SA 5051
Discover what it's like to live in Hawthorndene before you inspect or move.
Discussions in Hawthorndene, SA
Wondering what the latest hot topics are in Hawthorndene, South Australia?
Similar Houses for sale in Hawthorndene, SA 5051
Properties for sale in nearby suburbs
Report Listing
