STOP! YOU HAVE FOUND THE ONE!
Tranquility meets luxury living in this home that truly ticks all the boxes.
Built by Plantation Homes in 2012, this architecturally designed stunner is the perfect blend of high-end finishes, functional family zones and warm, welcoming spaces, all set against a lush, private backdrop.
Step inside and immediately feel the difference. Soaring 9ft ceilings and wide-open spaces create an instant sense of calm. Glide through into the heart of the home and discover the true showstopper: an entertainer's kitchen that oozes sophistication. We're talking stone benchtops, plumbed double-door fridge, freestanding 5-burner gas stove, dishwasher, walk-in pantry and those chef's kiss pendant lights that make the whole space feel like it belongs on the cover of a design mag. Whether you're plating up pancakes or prepping for a dinner party, this space will rise to the occasion.
The kitchen flows seamlessly into a light-filled open-plan living and dining zone, with corner stacker sliders opening wide to your private deck. Out here, you'll enjoy evenings by the firepit, family BBQs under the stars, and lazy Sundays watching the kids splash in the inground pool - all with the peaceful sounds of nature in the background.
Need more room to spread out? This home offers multiple living areas inside too! Just another space perfect for media, play, or just curling up with a book. Ducted A/C and ceiling fans mean you'll stay cool and comfy year-round, whatever the weather. If that wasn't enough, a dedicated home office (or potential fourth bedroom!) is cleverly tucked away, ideal for Zoom calls, creative projects or school assignments.
When it's time to retreat, the master suite delivers in spades. With private deck access via large glass sliders, leafy views and breezes, it's a true sanctuary. The ensuite is a dream in contemporary tones, complete with double sinks, a double shower, and plenty of storage. The two additional carpeted bedrooms are equally inviting, serviced by a stylish main bathroom with separate bath, great-sized vanity, and sleek, modern finishes.
And it doesn't stop there, this home has a laundry that works as hard as you do, complete with built-in hanging space, storage, LED lighting, gloss splashback, and external access. Every corner of this home has been carefully considered.
The street appeal? Next level. A painted driveway, established tropical gardens, decked front entry, and feature lighting make for a seriously impressive first impression.
Add in solar (19 panels, 7.6kW), security screens, Vacu-maid, a garden shed, and brand new electric hot water system, and all that's left to do is move in and start living.
Features Include:
• Built by Plantation Homes in 2012
• 3 bedrooms + study or 4th bedroom
• 2 bathrooms with contemporary finishes
• 2 car remote garage
• Chef's kitchen with stone benchtops, plumbed fridge, 5-burner gas stove, dishwasher & walk-in pantry
• Ducted air-conditioning & ceiling fans throughout
• Multiple living areas
• 9ft ceilings & LED lighting
• Stunning decked alfresco with leafy outlook
• Inground pool with glass fencing
• Master suite with deck access, ensuite with double shower & sinks
• Plush carpets, blinds + curtains in all bedrooms - 1 with walk in robe the other complete with built in robe.
• Internal laundry with built-in storage & gloss splash back
• Solar system (19 panels, 7.6kW)
• Vacu-maid, security screens, garden shed
• Painted driveway, landscaped tropical gardens, pedestrian side access
Just a short drive to
• Warner Marketplace in approx. 4 minutes
• Bray Park State School and High School in approx. 6 minutes
• Brisbane CBD in approx. 35-40 minutes
Disclaimer:
This property is advertised for sale without a price and as such, a price guide cannot be provided.
The website may have filtered the property into a price bracket for website functionality purposes.
Please do not make any assumptions about the sale price of this property based on website price filtering.

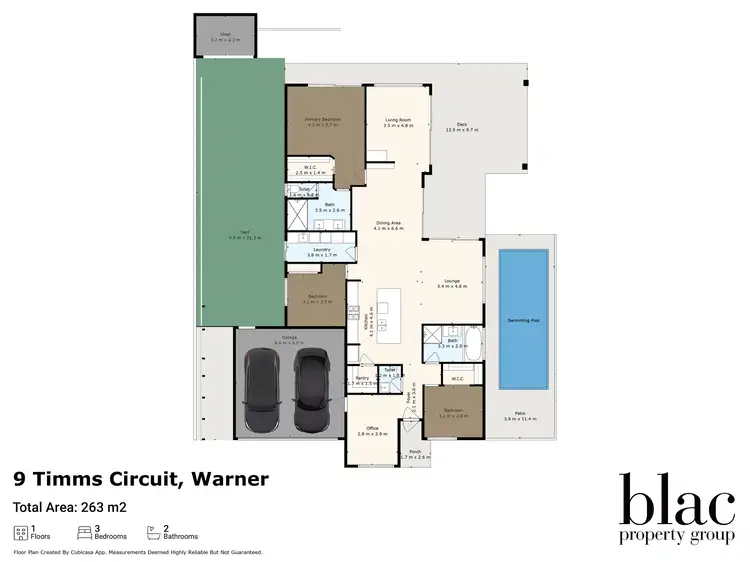
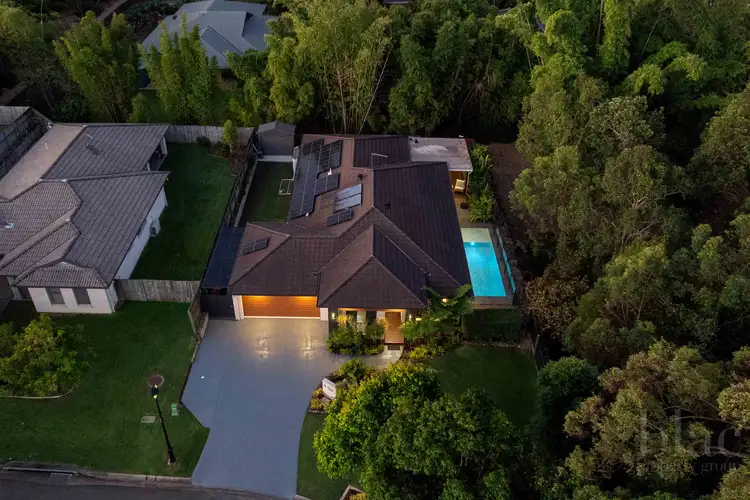
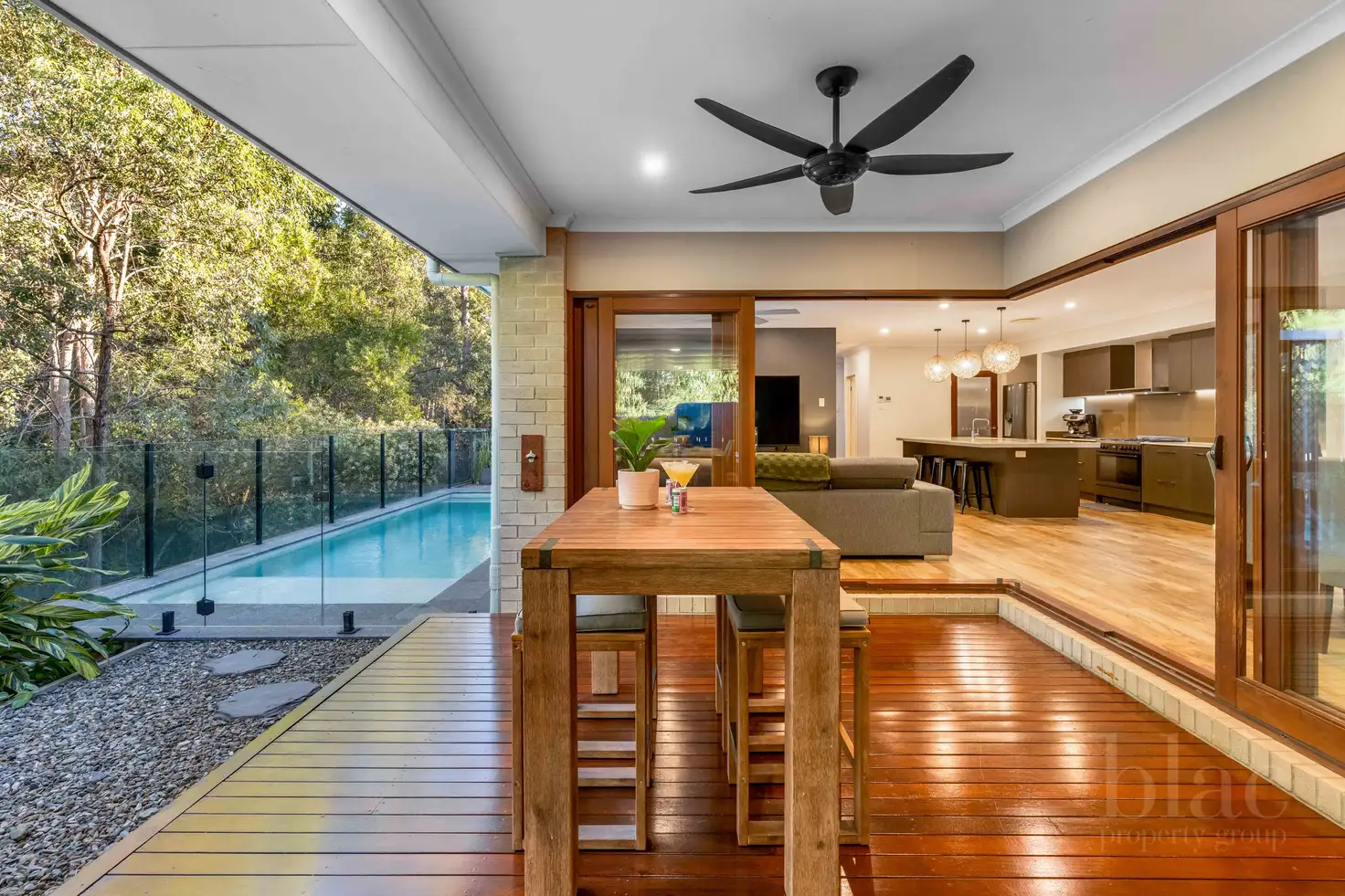


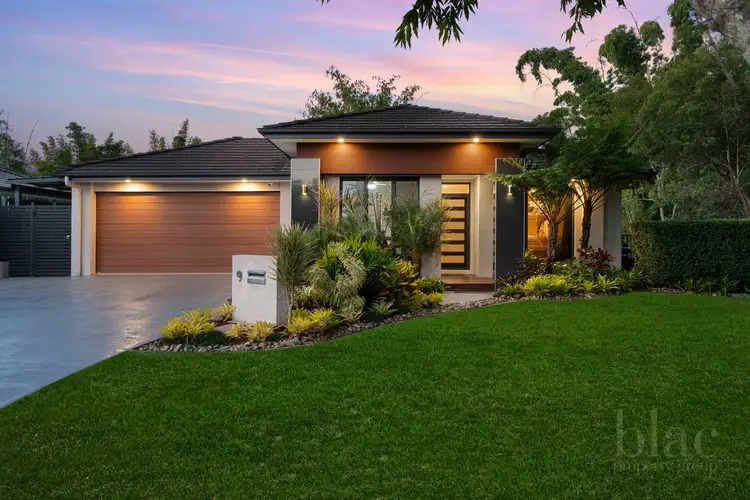
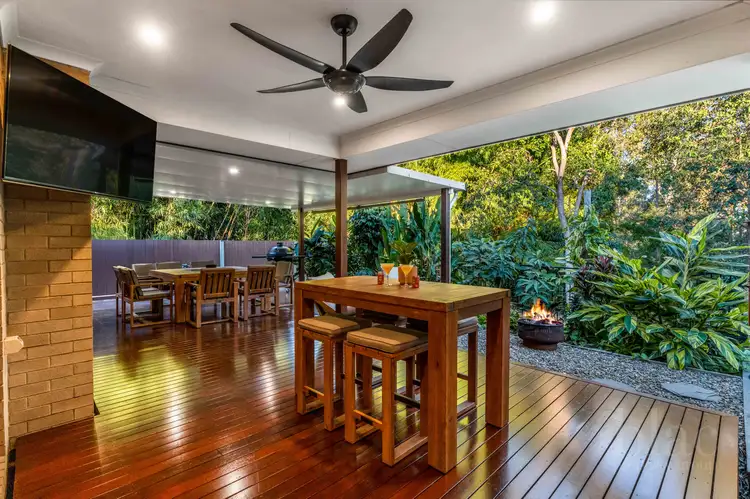
 View more
View more View more
View more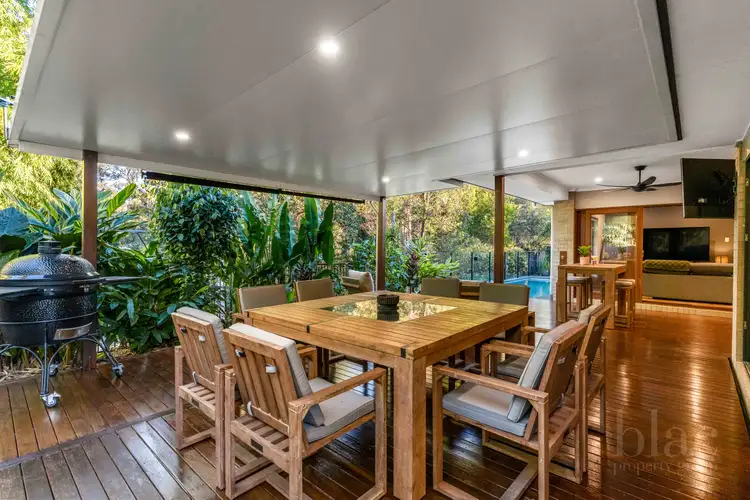 View more
View more View more
View more
