(Near Mundijong/Byford)
Not all 3-bedroom homes are created equal, and this one stands proudly in a league of its own. Built by Celebration Homes, this property effortlessly combines the space and features of a larger 4-bedroom layout, minus the extra bedroom you might not need. It's perfect for those wanting all the extras without sacrificing functionality—or your weekend cleaning schedule!
Step through the wide double-door entry, and you'll feel the sense of space right away. Up front, the separate cinema room is ready to host movie marathons or gaming nights, while the open-plan casual living area draws you in with its clever design. Here, the family, dining, and kitchen areas flow seamlessly together, creating a hub for connection and relaxation. The kitchen is a showstopper—modern and sleek, with a large island bench perfect for breakfast (or wine o'clock), and a tucked-away scullery where you can deal with the mess on your schedule. Need a quiet spot for work or play? There's an activity room nestled amongst the secondary bedrooms, perfect as a toy room or home office.
And speaking of bedrooms, the master is the ultimate retreat, with a BIG walk-in robe that practically has its own postcode, and an ensuite featuring a double shower and private WC. The two additional bedrooms are carpeted for comfort, with bedroom 3 offering built-in storage and each enjoy easy access to the main bathroom and separate toilet.
FEATURES:
* 3-bedroom, 2-bathroom home built by Celebration Homes.
* Wide double-door entryway making a grand first impression.
* Separate cinema room for entertaining or relaxing.
* Open-plan living with family, dining, and kitchen areas.
* Modern kitchen with a large island bench, 4-seater breakfast bar, gas cooktop, and undermount oven.
* Scullery with extra cupboard space, dishwasher, and twin sink—perfect for entertaining or busy family life.
* Activity room/study located amongst secondary bedrooms—great for a toy room or working from home.
* Spacious master bedroom with a walk-in robe and ensuite featuring a double shower and private WC.
* Comfortable secondary bedrooms with carpets.
* Built-in robe to bedroom 3.
* Main bathroom with a separate bath and shower.
* Ducted reverse-cycle air conditioning for year-round comfort.
* Complete water filtration available throughout the home.
* Massive alfresco overlooking beautifully landscaped gardens.
* Double garage with remote access and private shopper's entry.
* Well-appointed laundry with a walk-in linen closet for all your storage needs.
* Established gardens that add to the home's charm and low-maintenance appeal.
Outside, the massive alfresco takes centre stage, framed by beautifully established gardens. Whether it's BBQs with friends or quiet mornings with a coffee, this outdoor space is a slice of suburban paradise. Across the road, Whitby Playground and parklands offer endless adventures for the kids or a scenic spot for a walk with your furry friend.
Nestled in the thriving Whitby Estate, you're close to everything you need. With the future school and sporting grounds just up the road, you're close by already established local schools, including Mundijong Primary and Court Grammar. Byford Town Centre is a short drive from your doorstep and has you covered for shopping, dining, and everyday essentials. This home is all about big living without the big fuss, making it an ideal choice for smaller families or those looking to downsize without compromise.
For more information and inspection times contact:
Agent: Heather Payne
Mobile: 0407 252 248
PROPERTY INFORMATION
Council Rates: $675.50 per qtr
Water Rates: $310.58 per qtr
Block Size: 480sqm
Living Area: 267 sqm approx. (UMR)
Zoning: R20
Build Year: 2017
Dwelling Type: House
Floor Plan: Available
Estimated Rental Potential: $600 - $650 per week
INFORMATION DISCLAIMER: This document has been prepared for advertising and marketing purposes only. It is believed to be reliable and accurate, but clients must make their own independent enquiries and must rely on their own personal judgement about the information included in this document. Century 21 Team Brockhurst provides this information without any express or implied warranty as to its accuracy or currency.
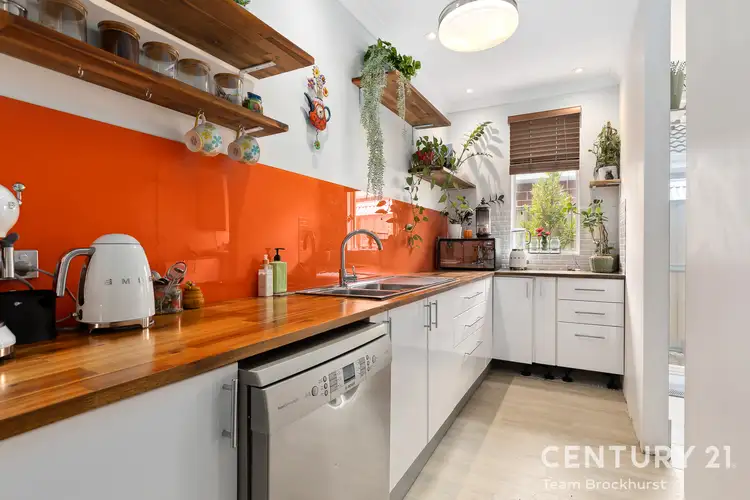
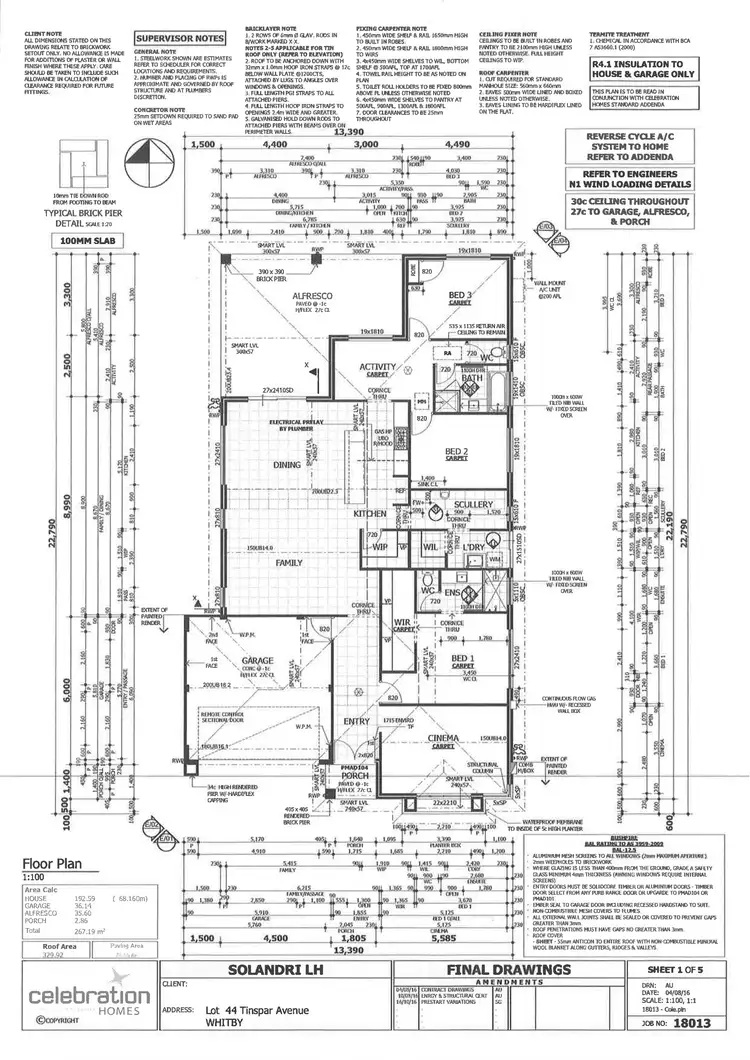
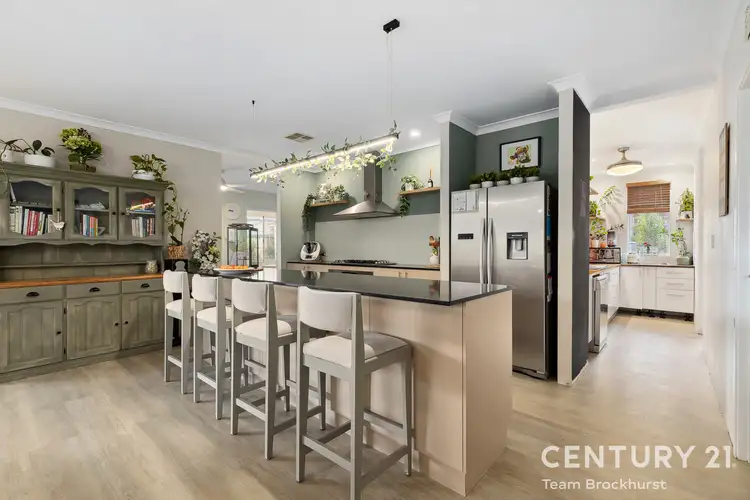
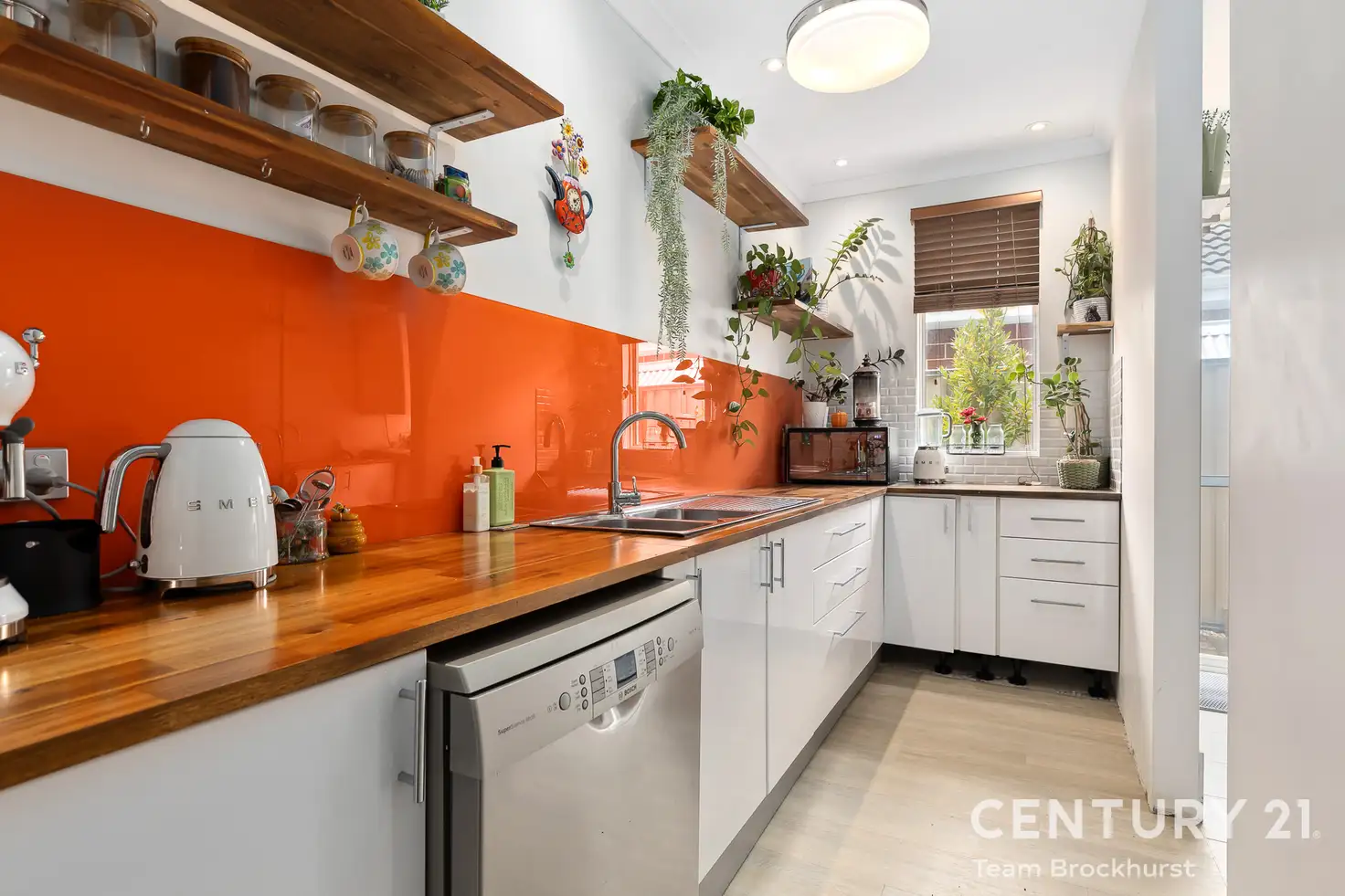


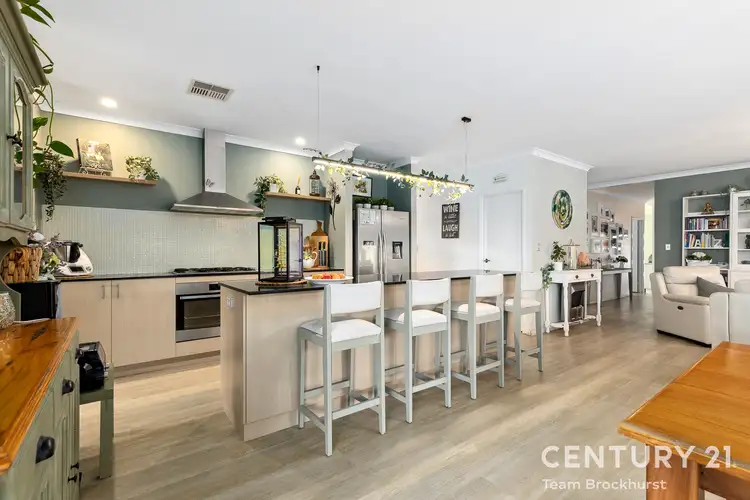
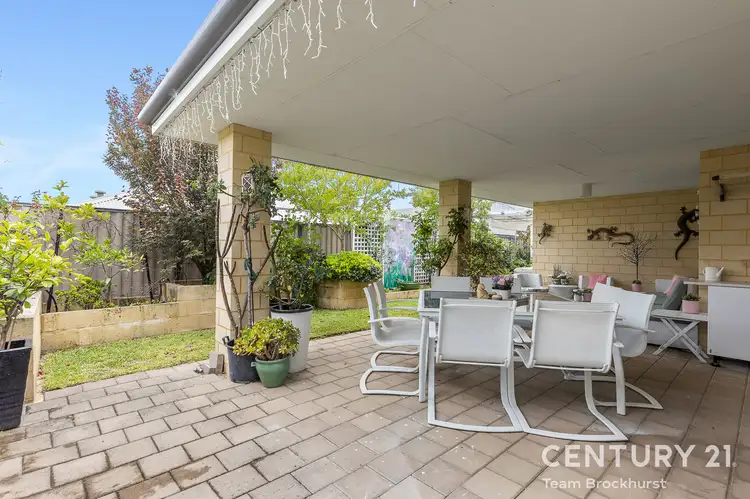
 View more
View more View more
View more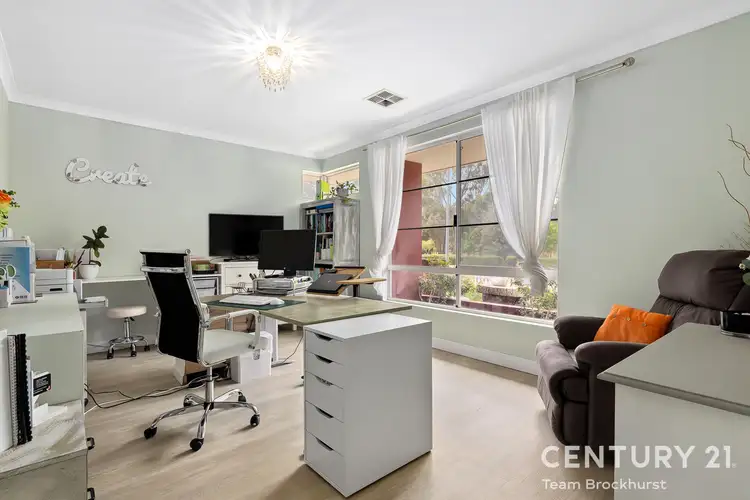 View more
View more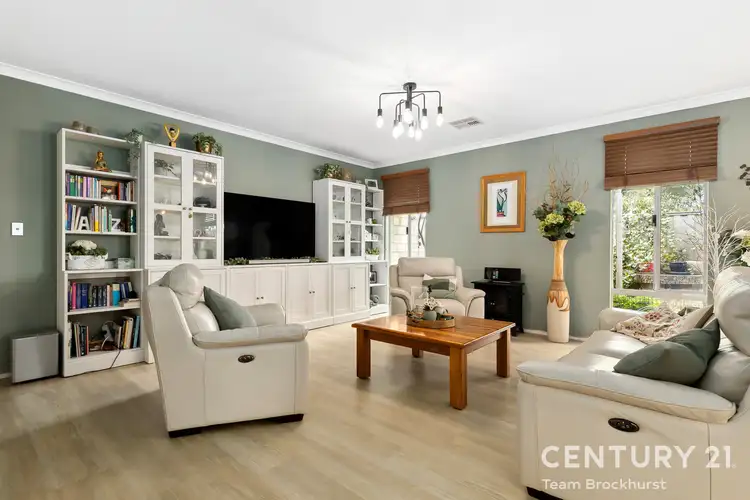 View more
View more
