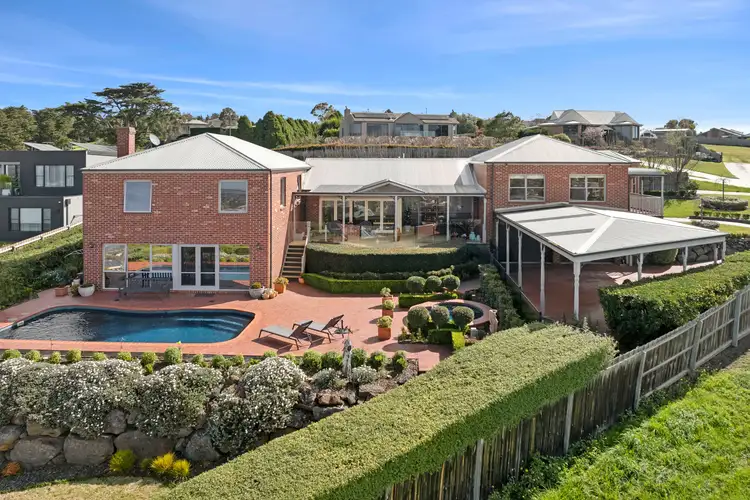“Elevated Masterpiece”
Sitting proudly above Geelong, this residence makes a striking first impression, welcomed by a stately round driveway and fully landscaped gardens that hint at the quality within. Once inside, rich hardwood floors sweep through the home's common areas, guiding you to a series of living spaces that are bathed in natural light and frame uninterrupted views across the city and bay. At the heart, the kitchen is a true showpiece - crafted with high-end joinery, an abundance of storage and bench space, and finished with premium 900mm ILVE cooking, delivering both everyday functionality and refined entertaining.
The accommodation is equally considered, headlined by a master suite that enjoys a prized front-of-home position, where northern sunlight streams through oversized windows. A palatial ensuite, finished with floor-to-ceiling tiles and an expansive walk-in robe, completes this private retreat. Additional bedrooms and bathrooms are thoughtfully appointed for family or guests, supported by ducted heating and cooling to ensure year-round comfort. A choice of casual dining and living zones extends seamlessly to the expansive undercover alfresco, where the sweeping views create a backdrop to both relaxed nights and large-scale gatherings.
Beyond, the lifestyle continues with a sparkling pool and spa, the perfect addition for summer evenings, while the grounds have been meticulously designed to provide enjoyment for every member of the family. Privacy is assured, while a two-car garage with internal access and additional carport parking provides everyday convenience. Positioned within easy reach of esteemed schools such as Christian College Middle and Senior Campuses, and the amenities of Barrabool Hills Shopping Centre, this home represents an exceptional blend of timeless quality, modern amenity, and elevated living.
- Expansive hardwood flooring flows through all main living zones
- Walls of glass capture uninterrupted city and bay panoramas
- Designer kitchen with premium ILVE 900mm cooker and custom joinery
- Abundance of storage and bench space tailored for entertainers
- Luxurious master suite with walk-in robe and sun-drenched outlook
- Palatial ensuite featuring floor-to-ceiling tiling and indulgent proportions
- Seamless integration to an undercover alfresco for year-round entertaining
- Sparkling pool and spa set against breathtaking elevated views
- Double garage with internal access plus additional carport parking

Air Conditioning

Dishwasher

Floorboards

Living Areas: 3

Toilets: 3
Area Views, City Views, Close to Schools, Close to Shops, Close to Transport, Garage, Heating
Statement of Information:
View








 View more
View more View more
View more View more
View more View more
View more


