Please contact David Hams from Magain Real Estate for all your property advice.
This beautifully presented family home offers a unique combination of comfort, convenience, and privacy, situated on a quiet no-through road. With its corner allotment, the property enjoys a private frontage, complemented by ample guest parking, making it an ideal choice for families and individuals seeking a peaceful living environment without sacrificing accessibility.
Exceptional access to all of life's necessities including quality schooling options, public transport, medical facilities, shopping centres along with easy access to walking tracks that lead you straight to the popular Moana Beach this location is perfect for a wide range of buyers.
Upon arrival, the home immediately makes an impression with its single driveway and attached single garage, featuring a roller door for secure vehicle storage. The garage also offers additional side storage space, as well as a roller door that leads to a versatile undercover outdoor entertaining area-perfect for gatherings, barbecues, or simply enjoying the outdoors in a comfortable, sheltered setting.
The interior of the home is equally inviting, with floating floors throughout providing a sleek and modern aesthetic. Upon entering through the front door, you are welcomed into a large formal living area or study which with a minor change-up could easily become a 4th bedroom. This space seamlessly transitions to the heart of the home: a well-appointed stone-tiled kitchen and dining area. The kitchen is designed with practicality in mind, featuring a gas cooktop, a wall oven, a stainless steel double sink, ample bench space, and a pantry for storage. Whether you're preparing a meal for the family or hosting friends, this kitchen offers everything you need.
The home's layout further enhances its appeal with the ability to fully close off the bedrooms and bathrooms from the rest of the living areas. The main bedroom is a true retreat, complete with a ceiling fan for comfort, a spacious walk-in robe, and an ensuite for added convenience. Sliding door access to a rear patio area offers direct outdoor access, creating a private sanctuary within the home. Bedrooms 2 and 3 are carpeted for warmth and comfort, with Bedroom 2 also featuring a built-in robe, providing ample storage. This separation of private spaces ensures that every family member has their own area to relax and unwind.
This home is equipped with modern climate control solutions to ensure year-round comfort. The gas wall heater provides efficient warmth during the colder months, while the evaporative cooling system keeps the home refreshingly cool throughout the summer. Additionally, the property features solar panels, contributing to energy efficiency and reducing electricity costs. A new hot water service also ensures reliability and efficiency for everyday needs.
The outdoor living space is another standout feature of the property. The undercover gabled rear entertaining area offers a great space for hosting family and friends or enjoying quiet moments outdoors. The low-maintenance rear yard means less time spent on upkeep, allowing you to spend more time enjoying your home and its surroundings.
For further information or assistance contact David Hams 0402204841 or Mitch Portlock 0431418516 anytime...
All floor plans, photos and text are for illustration purposes only and are not intended to be part of any contract. All measurements are approximate and details intended to be relied upon should be independently verified. (RLA 222182)


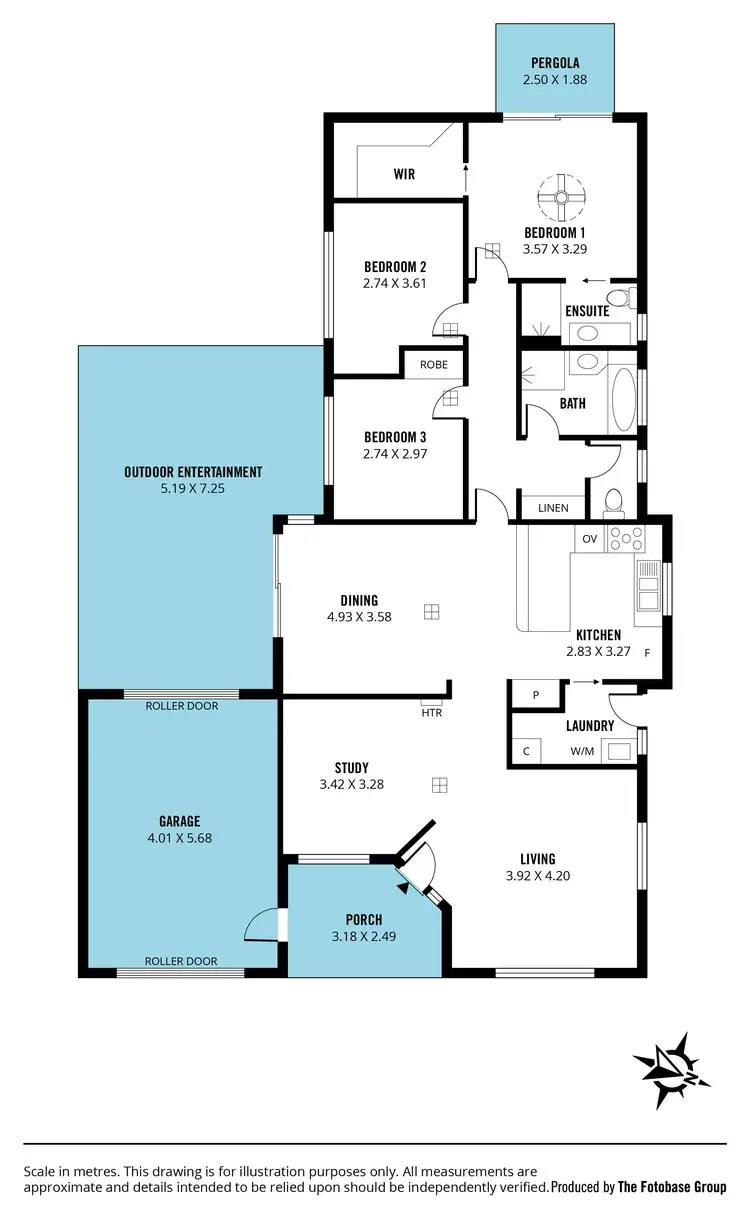
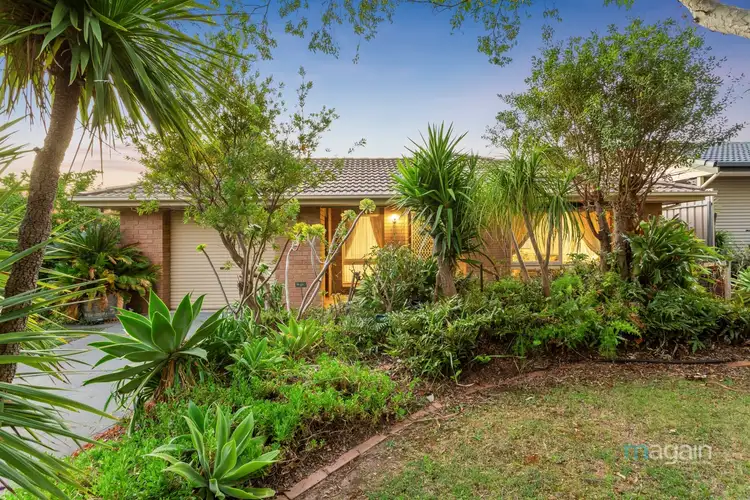
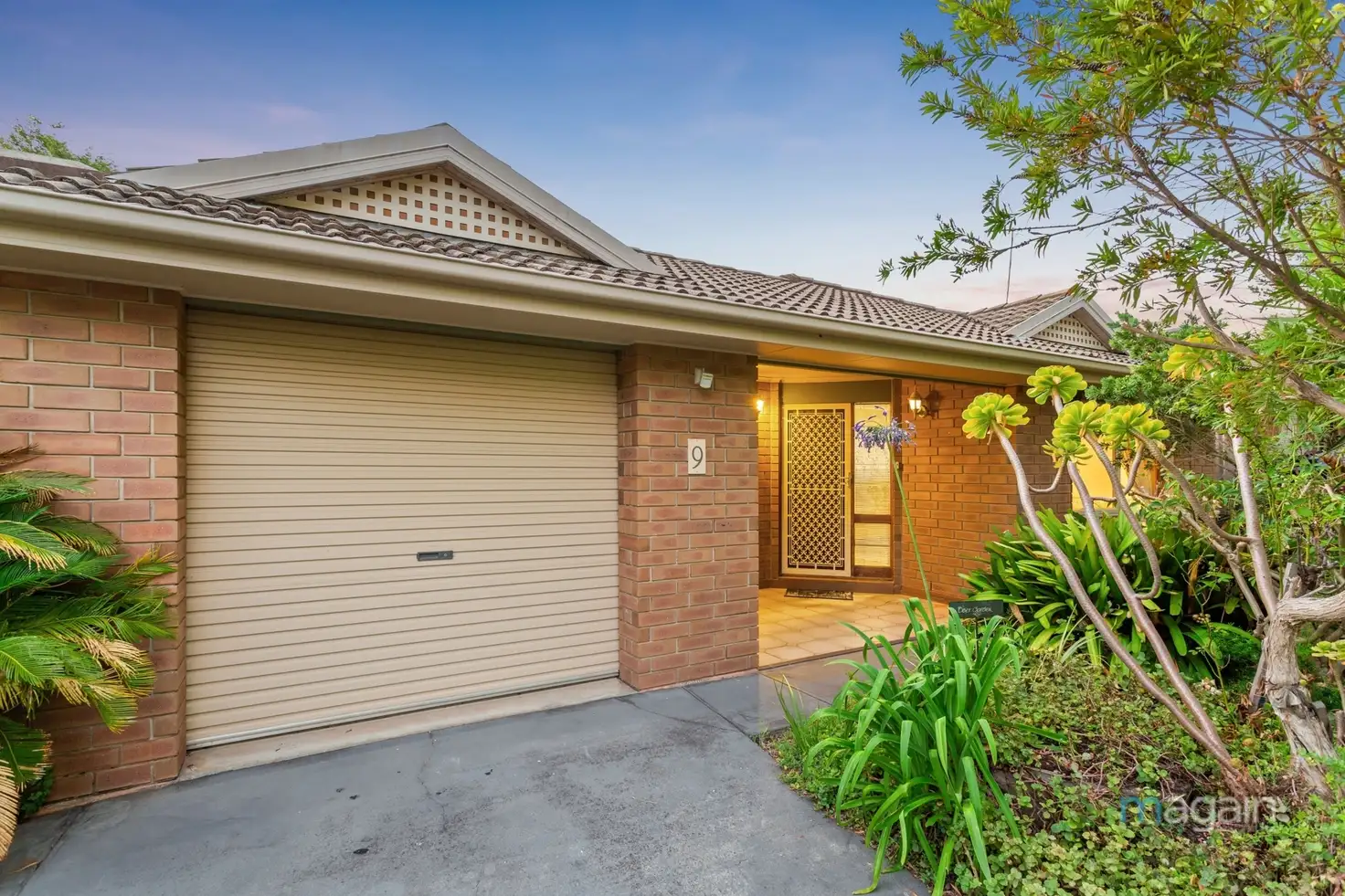


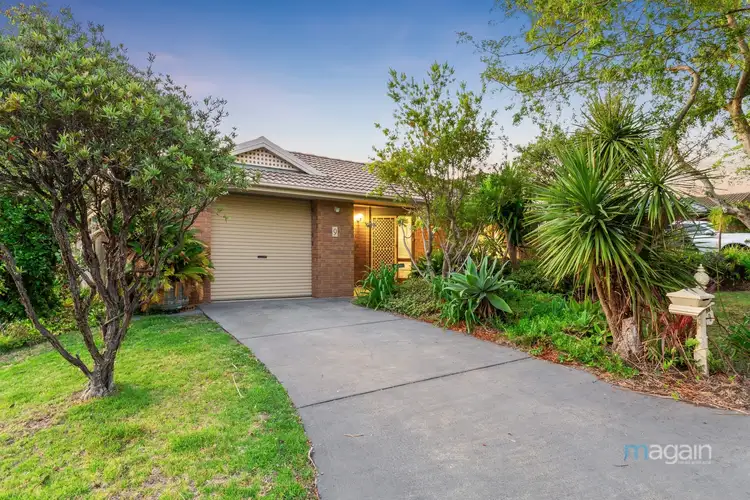
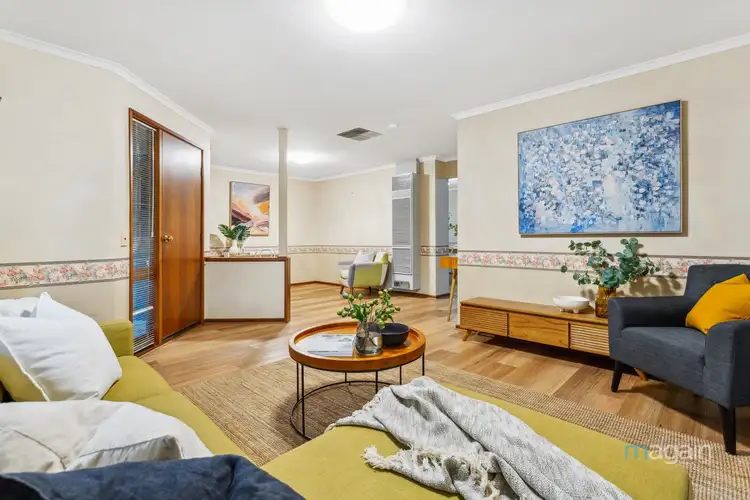
 View more
View more View more
View more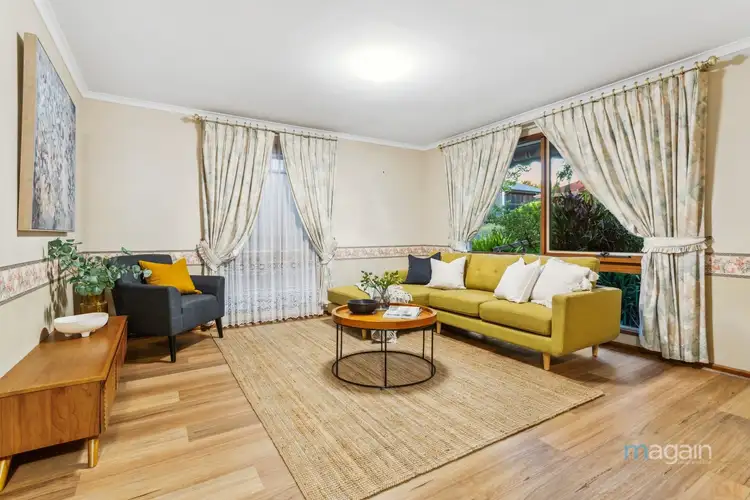 View more
View more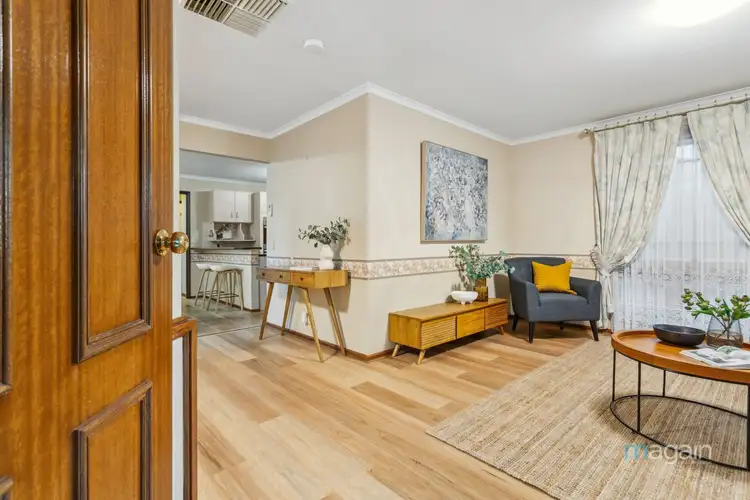 View more
View more


