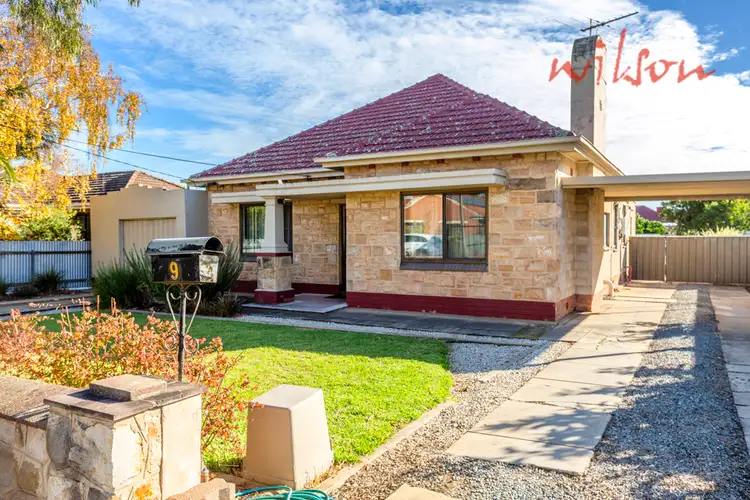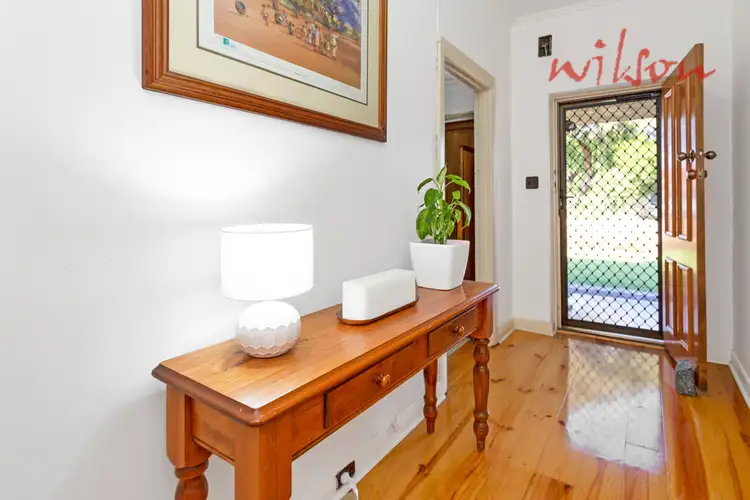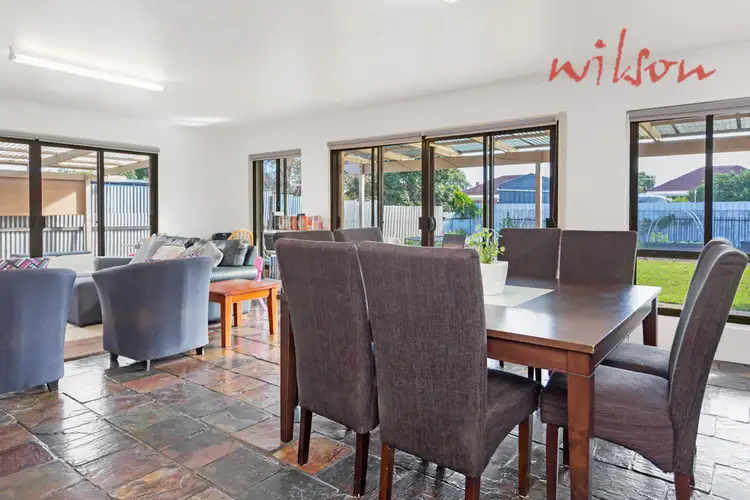$745,000
4 Bed • 1 Bath • 3 Car • 780m²



+17
Sold





+15
Sold
9 Trennery Street, West Richmond SA 5033
Copy address
$745,000
- 4Bed
- 1Bath
- 3 Car
- 780m²
House Sold on Thu 4 Aug, 2022
What's around Trennery Street
House description
“Lovely sandstone fronted home with family room on 790 sqm of land!”
Property features
Other features
Ducted reverse cycle, reverseCycleAirConLand details
Area: 780m²
Interactive media & resources
What's around Trennery Street
 View more
View more View more
View more View more
View more View more
View moreContact the real estate agent

Neil Wilson
Wilson Real Estate West Richmond
0Not yet rated
Send an enquiry
This property has been sold
But you can still contact the agent9 Trennery Street, West Richmond SA 5033
Nearby schools in and around West Richmond, SA
Top reviews by locals of West Richmond, SA 5033
Discover what it's like to live in West Richmond before you inspect or move.
Discussions in West Richmond, SA
Wondering what the latest hot topics are in West Richmond, South Australia?
Similar Houses for sale in West Richmond, SA 5033
Properties for sale in nearby suburbs
Report Listing
