Sprawling across 960sqm (approx) this proudly Porter Davis home is the epitome of luxury resort living without compromise. Enjoy light filled spaces and a tranquil aesthetic throughout, as this consciously designed home flows between flawless entertainment and relaxation spaces. Enjoy premium Macedon Ranges living within easy reach of Metropolitan Melbourne and beyond.
Stepping inside, soaring ceilings and wide hallways lead the way. Light streams in from every direction in the spacious home, illuminating the finer details scattered throughout. Polished stone tiles add crisp texture to the home and seamlessly spill into the open plan kitchen, dining and lounge. An oversized stone waterfall island bench sets the tone for a truly functional kitchen with all the high end particulars one would expect. Stacker ovens, 900mm gas cooktop and soft closing cabinets are just a taste of what this culinary treat delivers. A butler's pantry perfectly compliments the kitchen and allows for a private preparation space.
Dining has never looked better. Providing flexibility for seasonal entertaining, the meals area opens through stacker doors into the superbly maintained undercover alfresco area. Fitted with a ceiling fan and down lights, the alfresco area caters for events of all sizes, creating the ideal entertainers home. Enjoy sweeping views of the landscaped yard, thoughtfully designed for kids both big and small. Fitted with a custom cubby fort and slide, raised veggie patches and expanses of green turf, there really is something for everyone.
Back inside, continue the party by the glow of the gas fireplace into the early hours. A spacious rumpus room is located at the rear of the home, ideally positioned for function as a playroom or formal lounge.
Explore the home further to find a family friendly accommodation configuration. The master bedroom is located for privacy, away from the heart of the home. A resort style ensuite compliments the oversized room with a generous walk in wardrobe completing the picture. Three guest bedrooms are located within a wing of their own, all offering built in wardrobes and plush carpet under foot. The family bathroom is complete with a freestanding bath and separate powder room. A multii purpose room is found towards the front of the home, offering built in robes and views into the front yard. This space is easily utilised as a study, cosy home cinema room or fifth bedroom.
Enjoy resort style living with ease, within the functionality of the award winning Lomandra Estate. Welcome home.
Additional features include ducted heating and cooling, generous storage, garden shed, alarm system, cubby fort and slide, an oversized laundry, fitted with custom cabinetry and drying racks and a sealed double car garage.
Located in the Macedon Ranges, Romsey is just 60km north of Melbourne CBD, half an hour drive to Melbourne Airport and 10-15 minutes away from Clarkefield or Riddells Creek Train Stations.
For further details please do not hesitate to contact Joshua Reeves on 0428 948 243
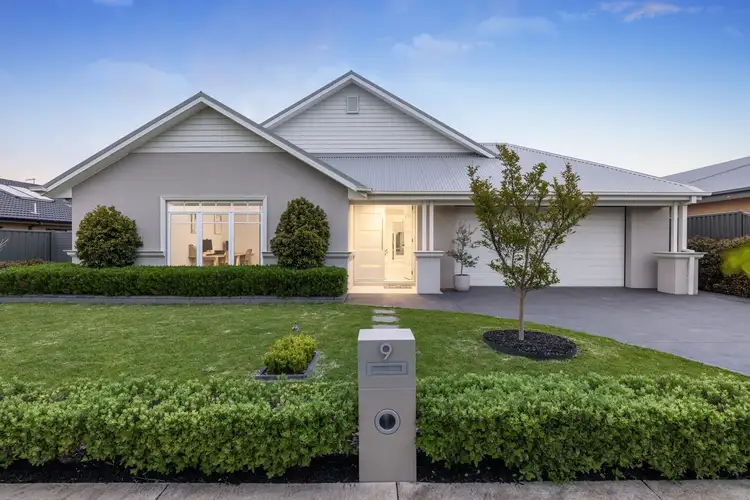
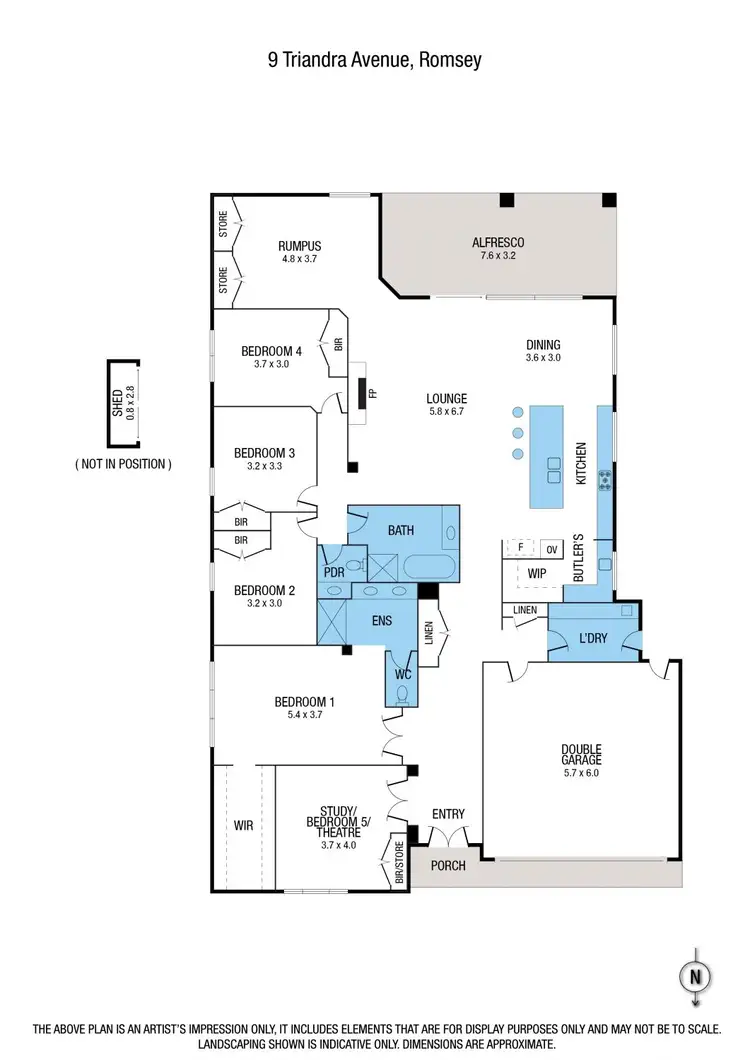
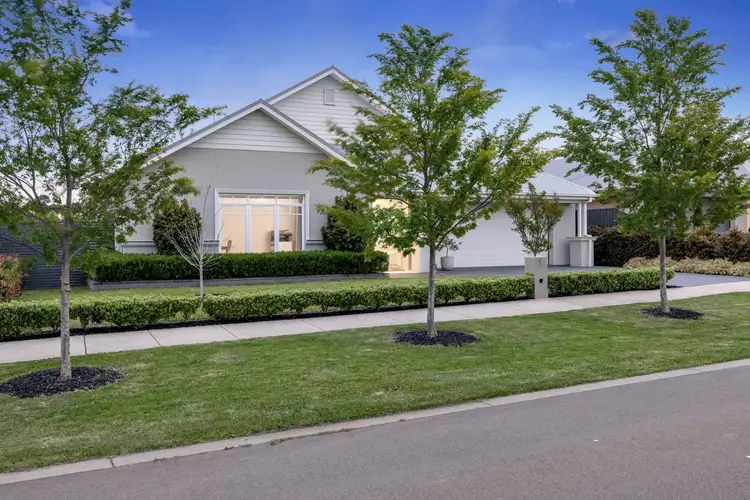
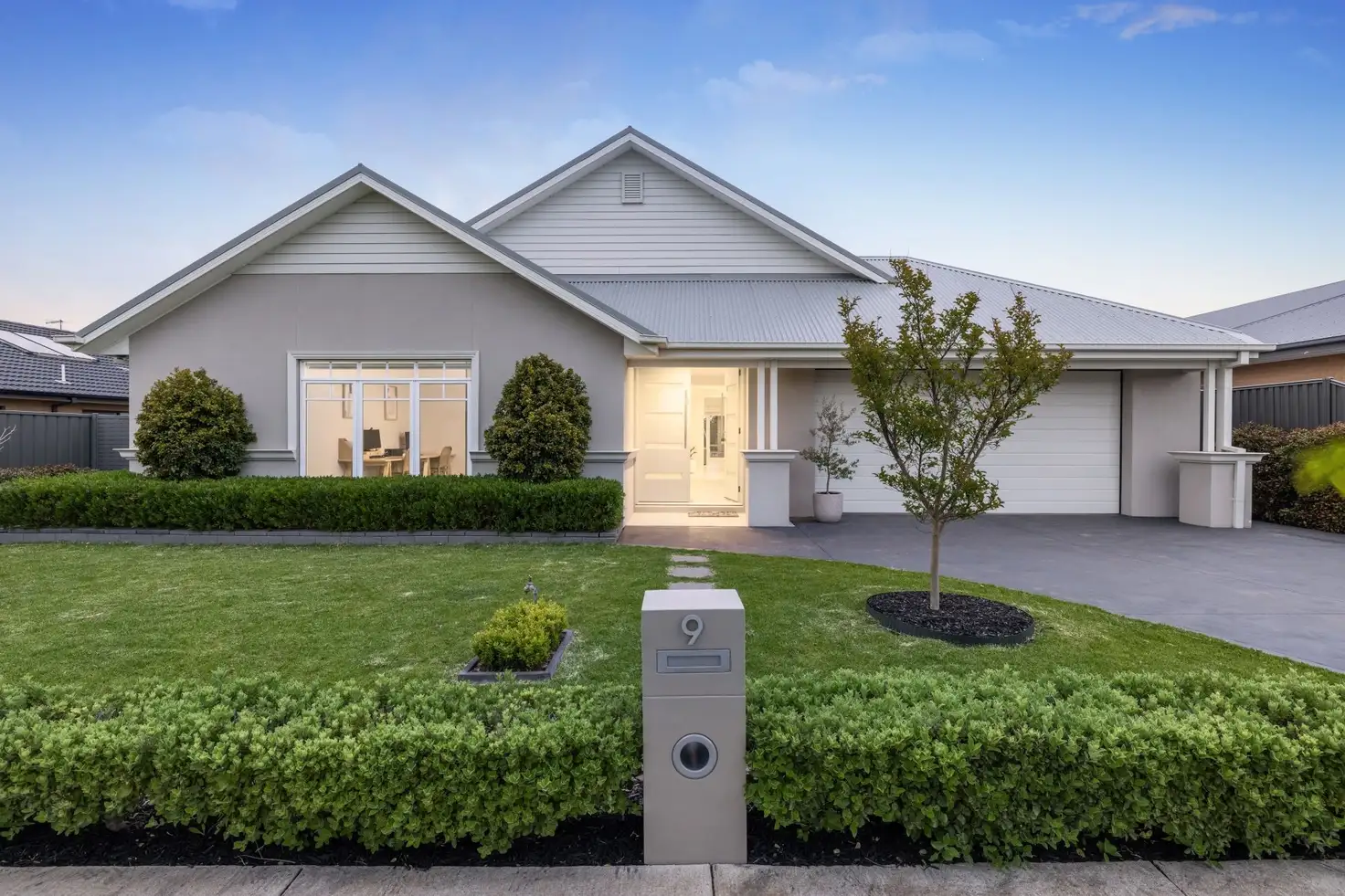


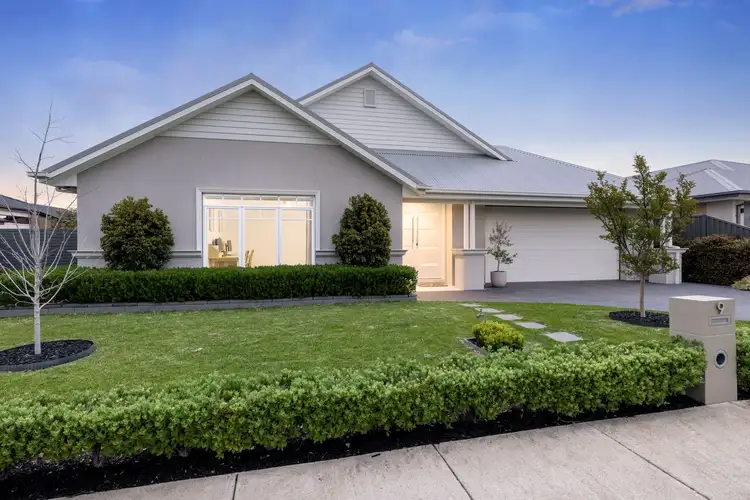
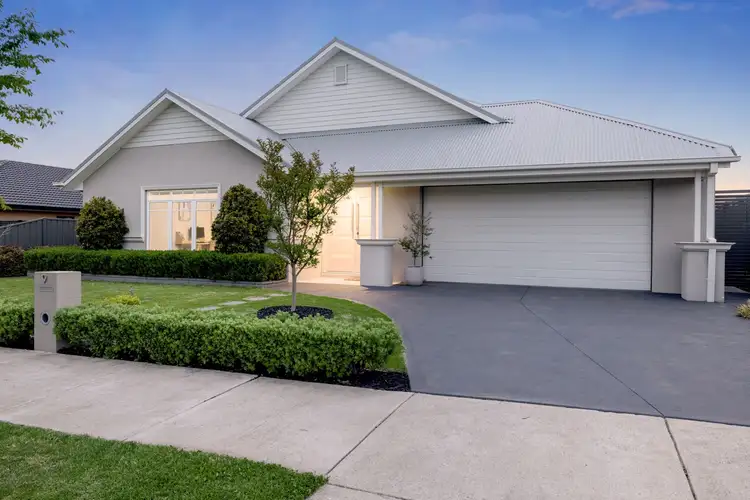
 View more
View more View more
View more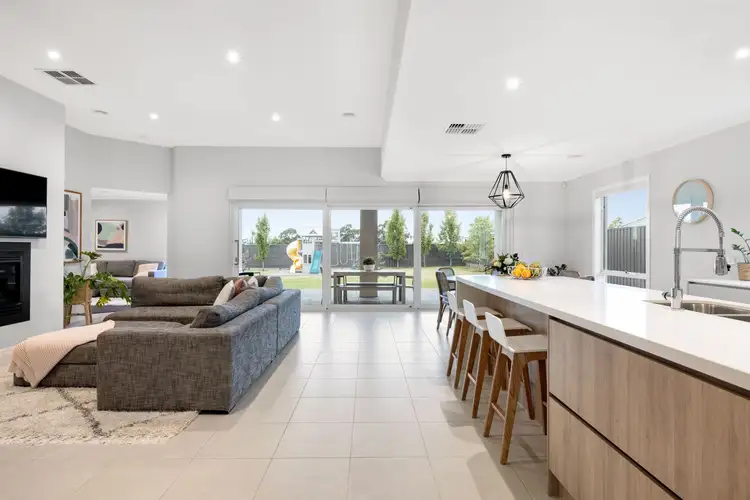 View more
View more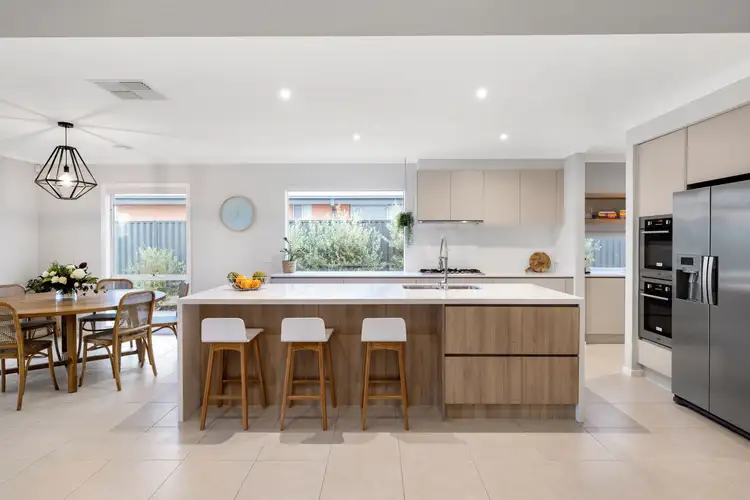 View more
View more
