Set in the highly prized Carine Glades Estate, this spectacular Beaumonde built home is designed for a large family to enjoy. Located in a quiet cul-de-sac street, this European inspired marvel is perfect for entertaining.
Behind the custom security gate and green lawn, is a grand entrance which flows through to the first of the many living areas in this home. The ground level enjoys formal dining, open plan lounge, separate meals, theatre room and a dedicated home office. There is also a wine cellar to keep the good Cabernet hidden for a special occasion!
The kitchen is truly the heart of the home with stone benchtops plus island bench, Miele appliances including oven, food warmer, 5 burner gas cooktop, microwave convention oven, dishwasher and coffee machine. Plenty of soft-touch cabinetry throughout plus a walk-in pantry. The laundry doubles as a butlers pantry with lots of additional storage and a built-in ironing board. The laundry has close access to the 3rd guest bathroom with WC and shower (so guests can rinse off after a swim without entering the home), and a built-in pet access door.
The luxurious master suite gazes out over the beautifully maintained gardens, and has 2 separate walk-in robes. The opulent ensuite has a double vanity, gloss cabinetry, spa bath, separate shower room and WC.
Up the grandiose marble staircase to the 2nd level, you are greeted with another open plan living area, which connects to the spacious balcony overlooking the Jacaranda trees that line the tranquil streetscape.
On the 2nd level, we find another 3 large bedrooms, all with walk-in robes, plus a semi-ensuite bathroom and separate powder room. There is another multi-purpose room on this level currently utilized as a games room, but could be a 5th Bedroom, Studio, or something else entirely!
The outdoor entertaining area overlooks the sparkling swimming pool, and has a timber-lined ceiling with fan, built-in gas BBQ and outdoor marble kitchen with sink. All gardens are reticulated, with an automatic sensor to turn off when it rains- clever!
With a Four Car Garage plus additional off-street secure parking, there is an abundance of space for all your toys and valuables. The garage also has plenty of storage and a laundry trough to wash the family dog. The home features ducted reverse cycle air-conditioning throughout (industrial 5 zone) and a ducted vacuum system.
HOME FEATURES:
*Opulent 4 bedroom plus Study, 3 bathroom home in Carine Glades Estate with 4 car garage
*Multiple living areas including open plan living, meals, formal dining, theatre room
*Games room/5th Bed plus additional upstairs open plan living
*Kitchen with breakfast bar, island bench, Miele appliances, water supply for fridge
*Walk-in pantry plus separate laundry with butler's pantry
*Guest powder room with shower on ground level
*Luxurious master suite with spa bath, double walk-in robes, separate shower room and WC
*Dedicated home office with built-in cabinetry
*Wine cellar
*Four car garage plus security gates, with shoppers entry
*Swimming pool with limestone paved sun deck
*Timber-lined undercover outdoor entertaining area with kitchen and built-in Gas BBQ
*Large upstairs balcony with streetscape views
*Quality Italian marble floors, high ceilings, LED lighting, ducted vacuum system
The home is located in the sought-after Carine Glades Estate, in the coveted Carine Senior High School zone, and close to Davallia Primary (just 400m away.) Nearby amenities include:
*120m to Juniper Reserve parklands
*450m to Carine Regional Open Space, walking and cycle tracks
*600m to Carine Glades Shopping Centre and Tavern
*1km to Warwick Train and Bus Station
*1.6km to Glengarry Hospital
*1.8km to Carine Senior High School
*2.5km to Lake Karrinyup Golf Club
*4km to Watermans Bay/ Marmion Beach
*5km to Karrinyup Shopping Centre
*6.5km to Hillarys Boat Harbour, AQWA
Council rate: $3305/y
Water rate: $1982/y
Contact Cherry Li 0400833706 or Jasmyn Wright 0488488644 to arrange your private inspection.
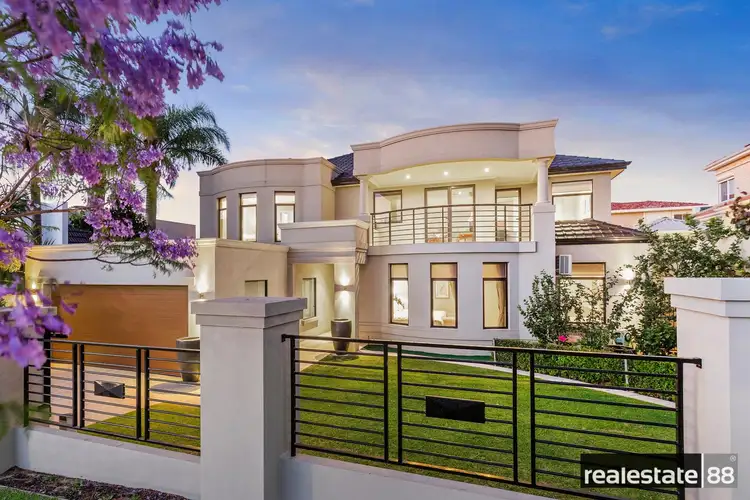
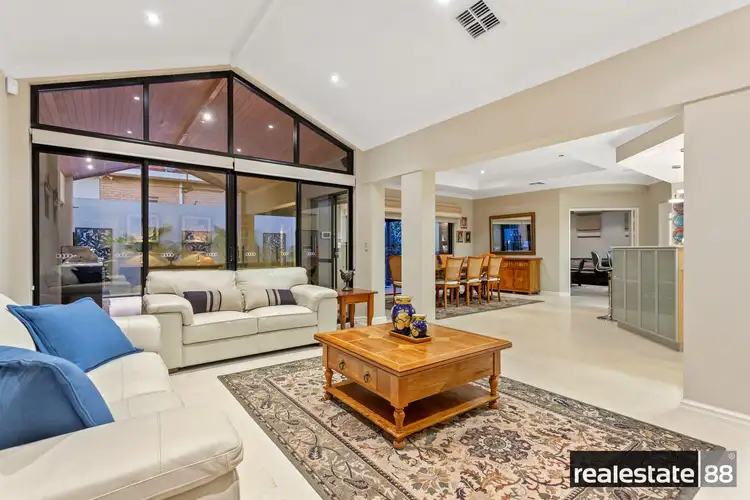
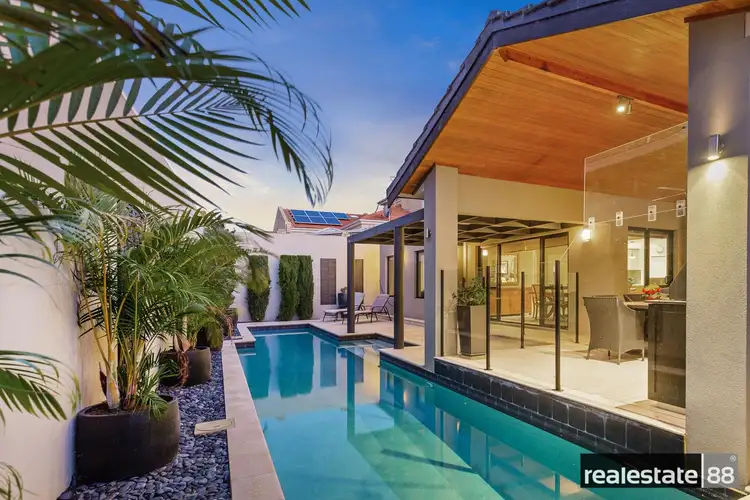
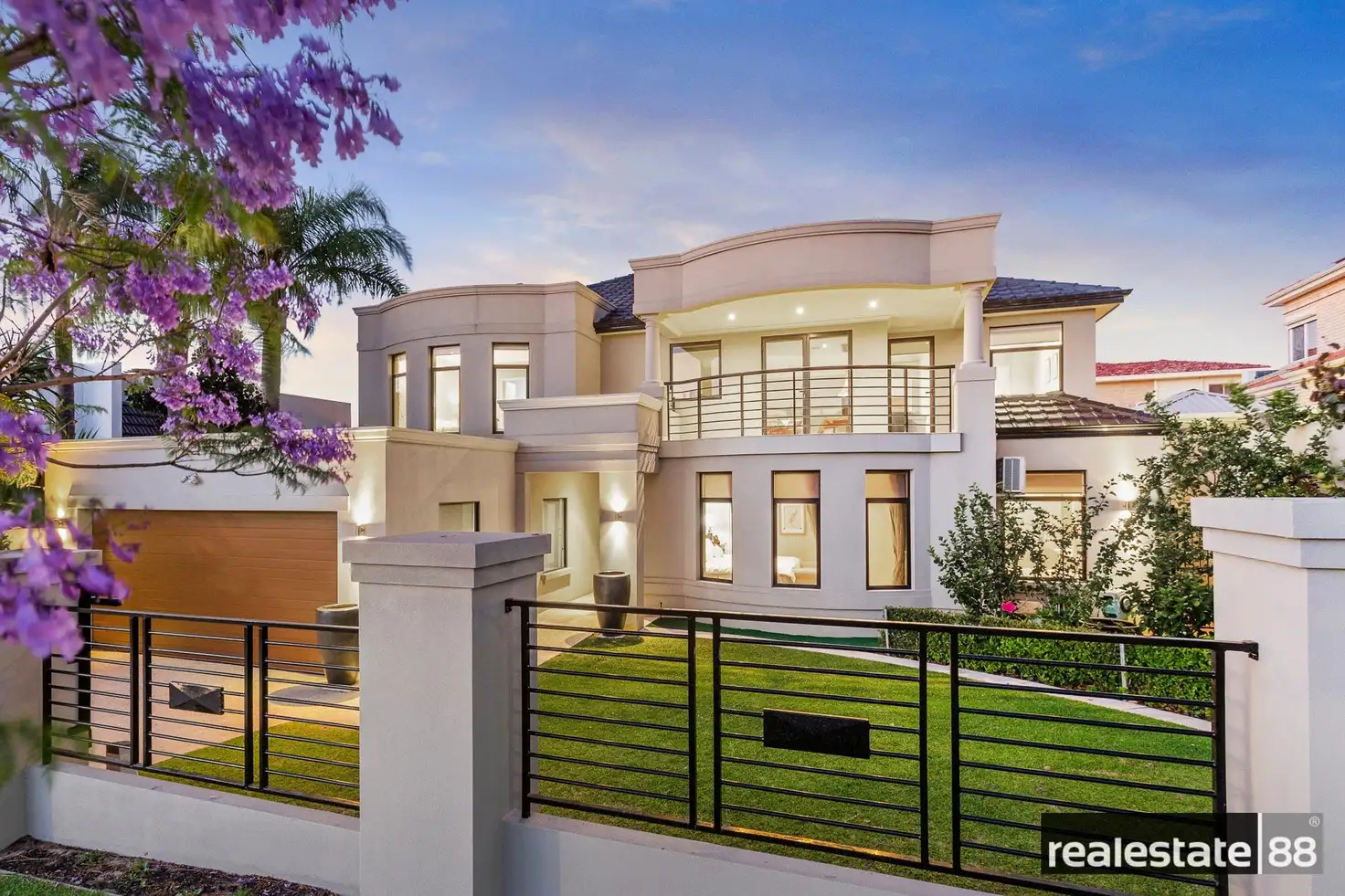


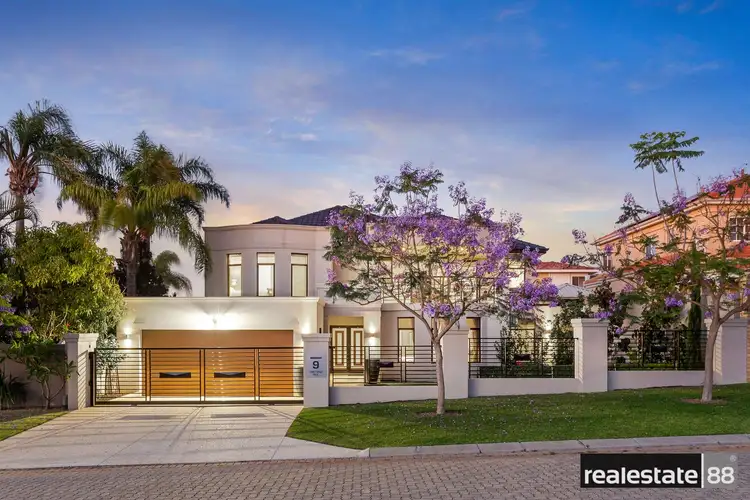
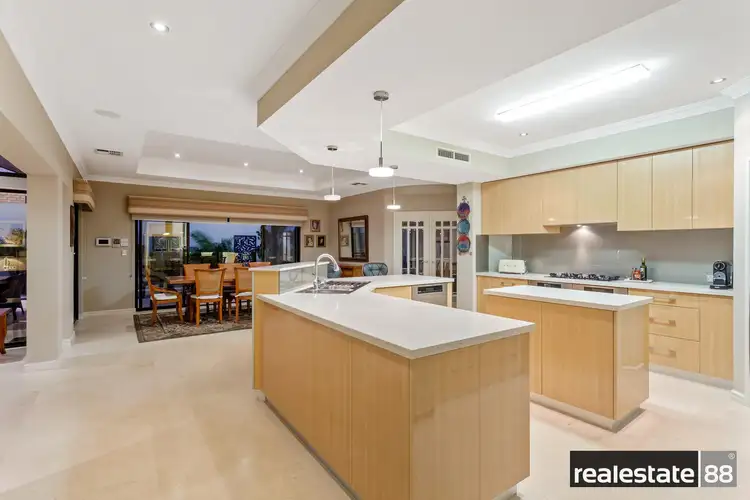
 View more
View more View more
View more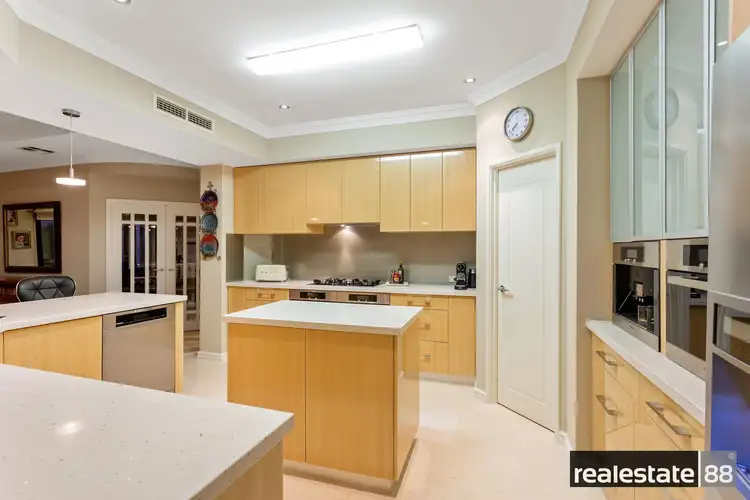 View more
View more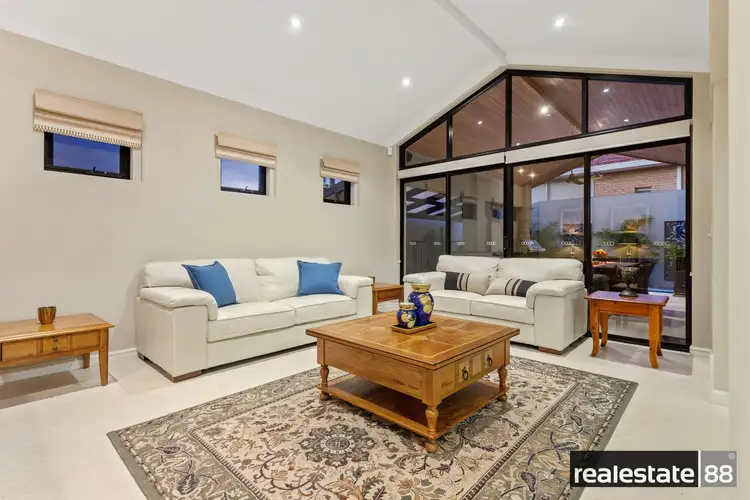 View more
View more
