The clean lines, striking facade, designer inclusions, and generous spaces define this exceptional as new inner-city family home. Architecturally designed by Tynan Freeman, this bold property caters to the requirements of all types of buyers, providing multiple living zones, exceptional indoor/outdoor flow, and a covered alfresco area all sited on a low-maintenance landscaped block. Situated on a beautiful tree-lined street, the home enjoys a great location near local schooling, shopping precincts, and Mt Ainslie Nature Reserve, all while being just a short drive or ride to the city centre.
- Internal living 291sqm, garage 33sqm and block 590sqm (approx).
- Spacious dual-level design with high quality inclusions throughout.
- Segregated master suite on ground floor with walk-in robe and ensuite, which flows to two outdoor spaces.
- Custom bespoke joinery, featuring hidden storage and top-of-the-range soft-closing hardware throughout.
- Secondary master suite on second level with ensuite, private balcony, and walk through robe .
- Breakout room/children's retreat or fourth bedroom which feeds through to third bedroom with private balcony.
- Complete laundry room.
- Gourmet kitchen with stone benchtops, dual Bosch Pyrolytic ovens, 900mm Bosch induction cooktop, ILVE integrated microwave oven, and walk-in pantry .
- Reolink smart home security camera system.
- Quality finishes throughout, including large format Italian tiles, quality carpet, block out blinds, sheer curtains, and stone benchtops.
- Three separate climate control systems (ducted).
- Two Stiebel Eltron Electric water heaters.
- Floor to ceiling triple glazed/thermally broken European windows throughout home.
- 5m x 1m (approx.) double glazed skylight to entry, Velux electric operable skylights to upstairs bathrooms.
- Professionally landscaped, off-form concrete retaining walls and fully irrigated grounds.
- Double remote control garage with internal entry and storage cupboards.
Whilst all care has been taken to ensure accuracy, the material and information contained are approximate only and no warranty can be given. Bastion Property Group does not accept responsibility and disclaim all liabilities regarding any errors or inaccuracies contained herein. You should not rely upon this material as a basis for making any formal decisions. We recommend all interested parties to make further enquiries.
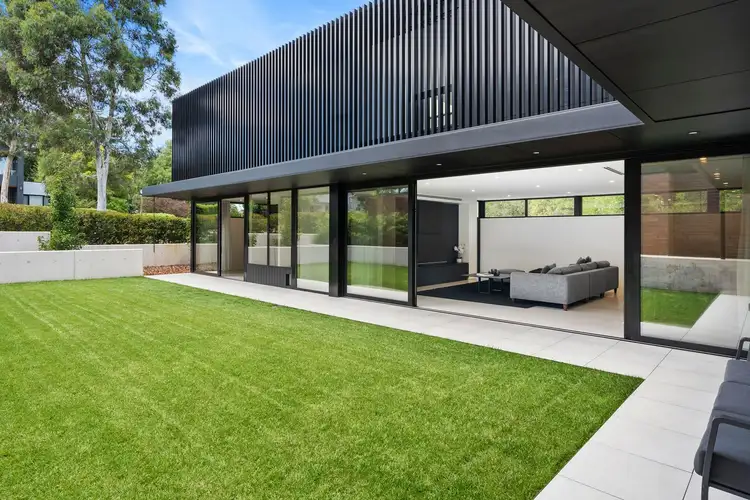
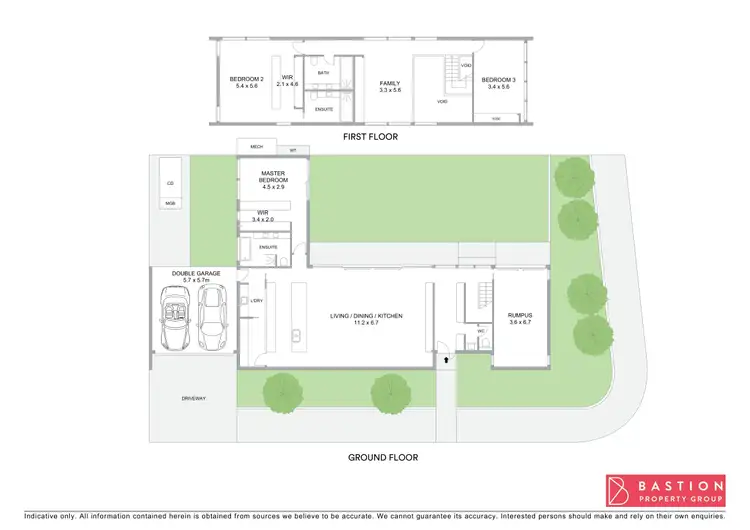
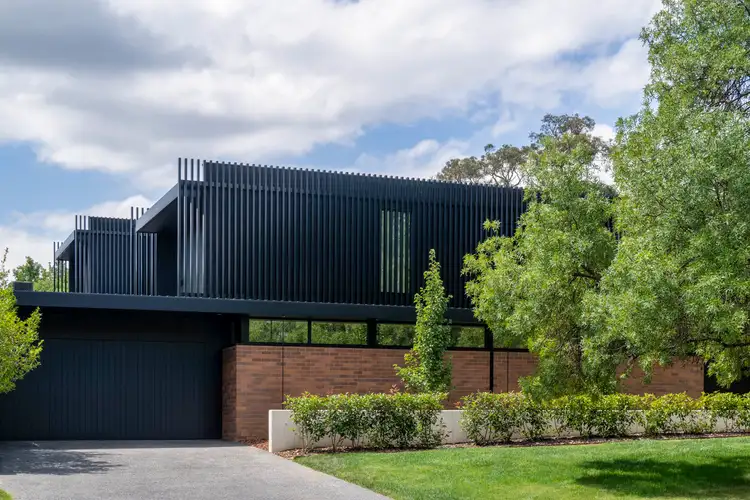
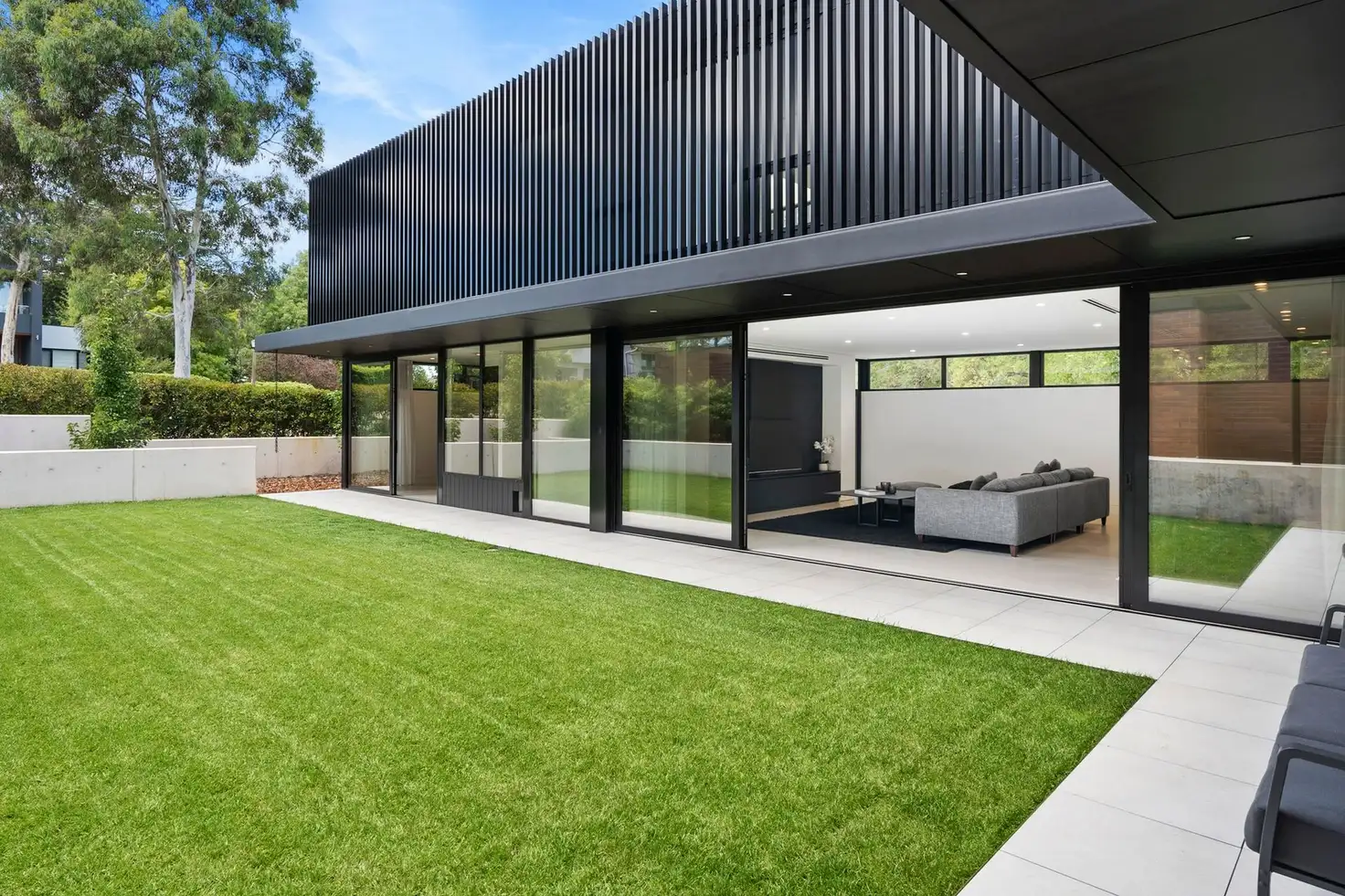


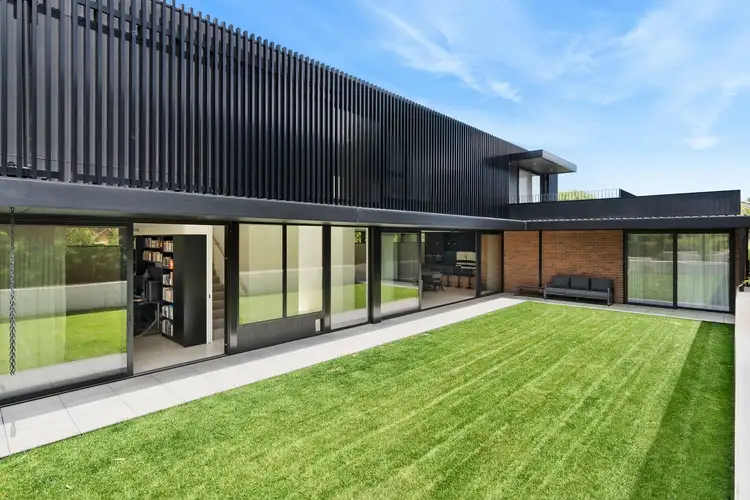
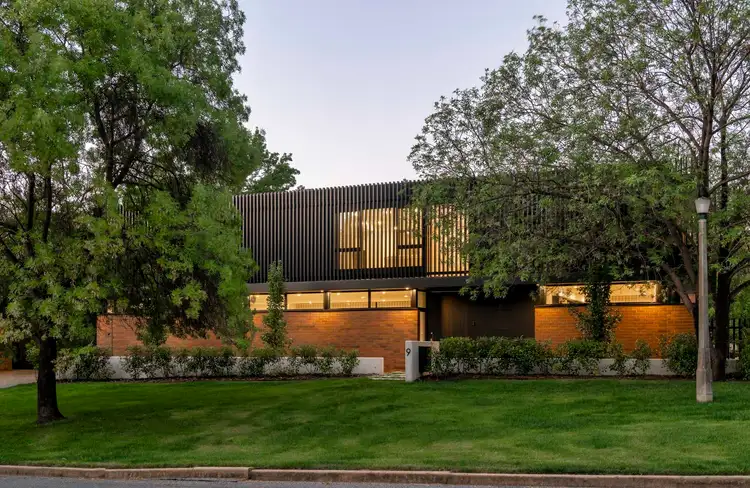
 View more
View more View more
View more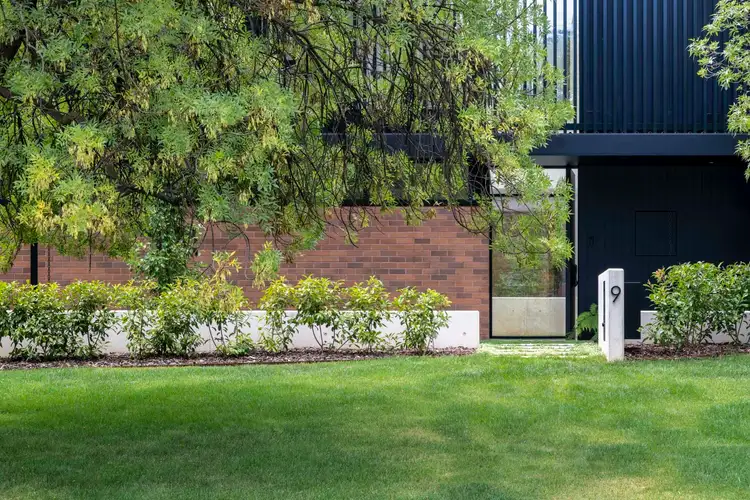 View more
View more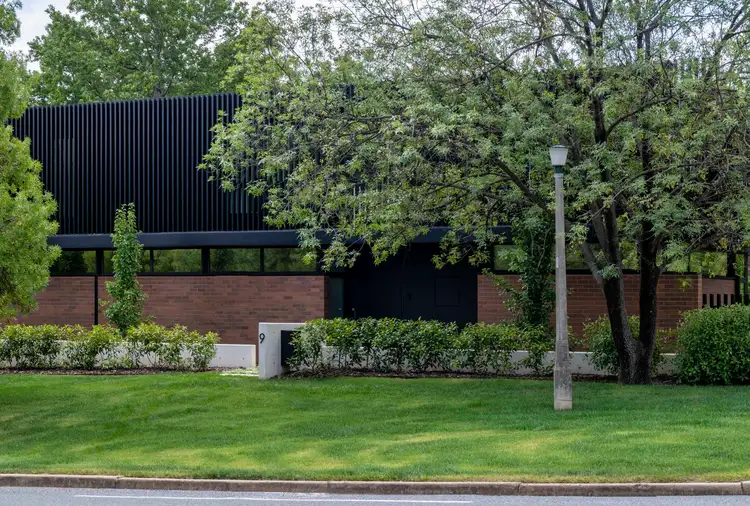 View more
View more
