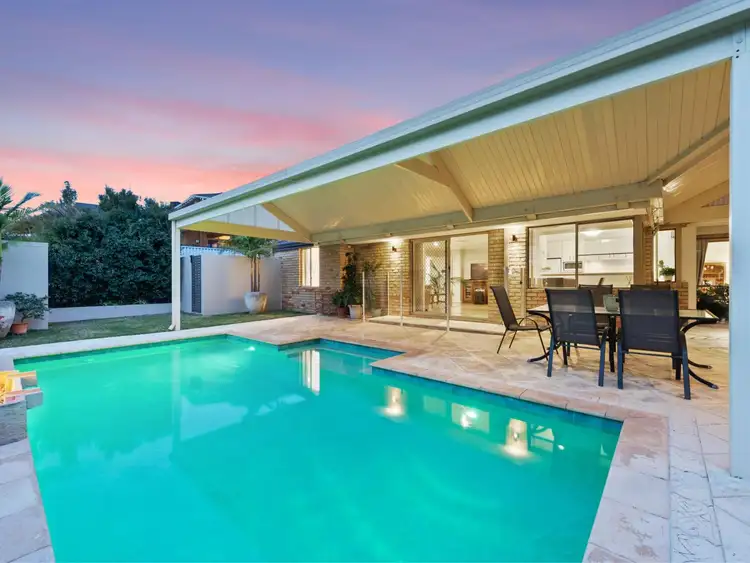One for the growing family! Blissful cul-de-sac tranquillity graces this charming 4 bedroom 2 bathroom family home is perfectly positioned in between two gorgeous South Duncraig parks - Glenbar Park at the bottom of the street and Trigonometric Park, along with its stunning 360-degree panoramic vista, at the top of the hill.
Leafy front gardens help add privacy to an expansive interior whilst also protecting the residence's eastern windows, including those of a spacious master-bedroom suite where rays of morning sunlight filter through to illuminate a sitting or retreat area that complements a huge set of fitted built-in wardrobes, a split-system air-conditioning unit and ensuite bathroom with a double shower, heat lamps and a separate toilet. A sunken and carpeted formal lounge - or theatre - room enjoys a pleasant side-garden aspect of its own, whilst an open-plan family, dining and kitchen area is where most of your casual time will be spent before spilling outdoors to a dream backyard setting that comprises of a pitched wraparound entertaining alfresco, a bar, corner wood-fire pizza oven and a shimmering below-ground solar-heated swimming pool - ready for the hot summer ahead.
Back inside, the minor sleeping quarters are headlined by a versatile fourth bedroom - or potential home office - with built-in robes and access out to a hidden courtyard where your clients can wait patiently for their appointment with you, if you are running a business from under your own roof of course. Upstairs, a light, bright and carpeted games-come-activity room is generous in its proportions and boasts high ceilings, ducted air-conditioning, room for a study nook, access to the loft for extra roof storage and a delightful rear balcony deck from where breathtaking ocean glimpses and magical coastal sunsets can be absorbed.
RESIDENCE FEATURES:
* Quality 12mm-thick Blackbutt timber floorboards
* Gas bayonets to the formal lounge/theatre room and family/dining area downstairs
* Garden aspect from the kitchen, where a Blanco electric cooktop, a Blanco oven and a Miele dishwasher meet double sinks, pull-out pantry storage, ample cupboard space and tiled splashbacks
* New paint and carpets to the minor sleeping quarters - shut off by a French door from the living zones
* Downstairs 2nd bedroom with BIR's
* 3rd bedroom with a fan, a front-garden vista and a fitted walk-in dressing room with a built-in pamper nook
* Trickling water feature off the fourth-bedroom courtyard
* A bubbling spa bath to the main bathroom, alongside a separate shower and heat lamps
* Functional laundry with a broom cupboard, a separate toilet and outdoor access
* High linen storage capacity - including two double linen presses downstairs
* Under-stair storage
* New salt chlorinator to pool
* Separate remote-controlled double garage with pitched raked ceilings
* 2 x Daikin ducted reverse-cycle air-conditioning systems (with two zones downstairs and one zone upstairs)
* Double security-door entrance - amongst other security doors fitted throughout
* Hard-wired security-alarm system
* Ducted-vacuum system
* Gas hot-water system
* Reticulation
* 1500L rainwater tank
* Two garden sheds (one for pool storage)
* 706sqm (approx)
* Built in 1988
LOCATION:
Firmly entrenched within the sought-after Carine Senior High School catchment zone, this superb abode is also nestled very close to Poynter Primary School, the sprawling Carine Open Space parklands, the Carine Glades Shopping Centre (and local tavern), the exciting Karrinyup Shopping Centre redevelopment, golf courses, sporting facilities, bus stops, Warwick Train Station, the freeway, beaches and the wonderful Hillarys Boat Harbour.
For a warm and welcoming home in a highly-regarded and tightly-held locale, look no further - this is it! Contact KAREN RICHES now for more details.








 View more
View more View more
View more View more
View more View more
View more
