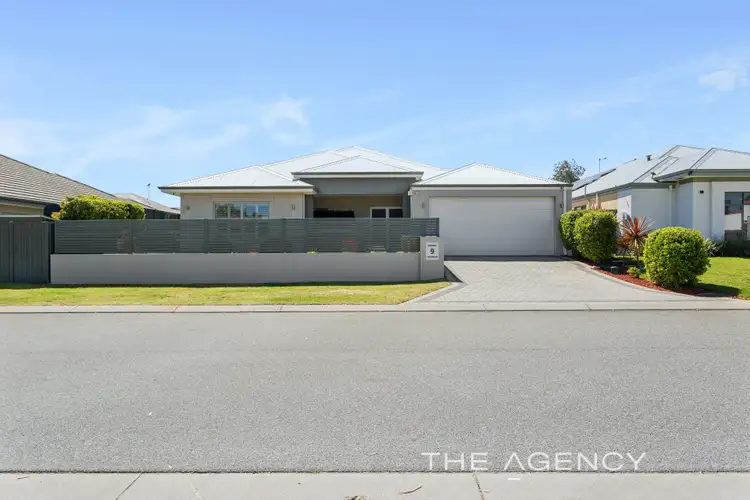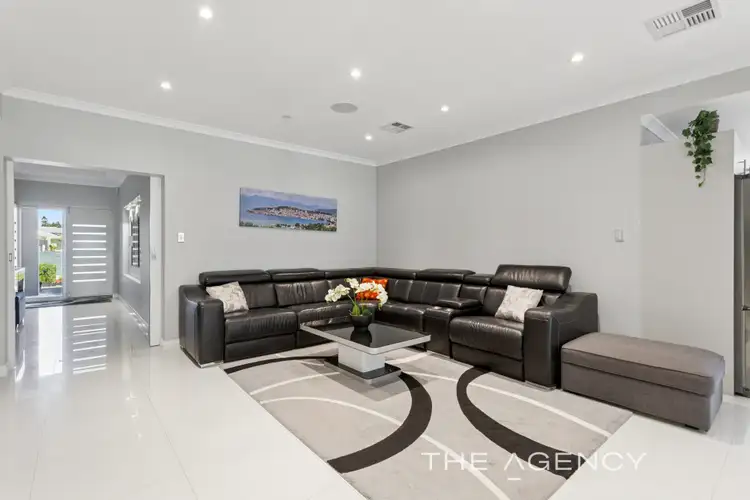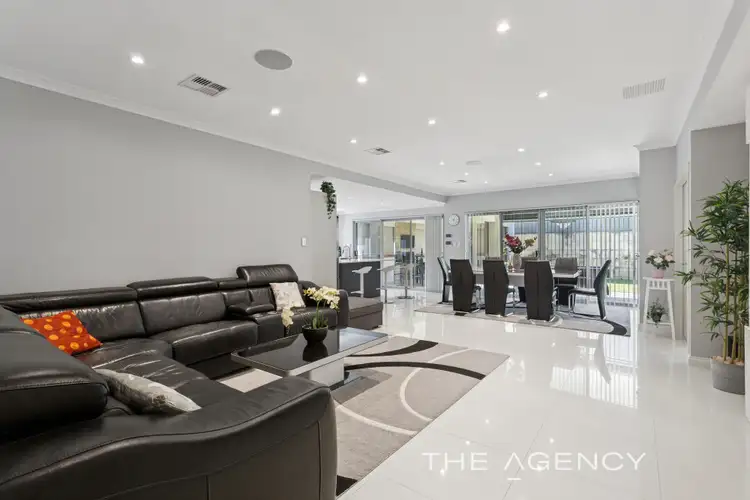Perfectly positioned in the sought-after Corimbia Estate, this spacious Ventura-built residence is designed for modern family living with premium finishes and thoughtful design throughout. Featuring an ergonomic floor plan and a north-facing outdoor entertaining area, this home offers both functionality and style in equal measure.
From the moment you step through the grand double door entry, you'll be impressed by the attention to detail — picture recesses, coffered ceilings, porcelain tiles and a contemporary neutral colour palette that flows throughout the home.
The central hub of the home is the expansive open-plan living area, complemented by 31-course ceilings and a stunning designer kitchen complete with stone benchtops, stainless steel appliances, double fridge recess, breakfast bar, 900mm oven and gas cooktop. Entertaining is effortless with seamless access to the extended pitched alfresco area, grassed backyard and space ready for a pool.
Movie nights and family fun are elevated with a sunken theatre room featuring a built-in bar, servery, and a bi-fold window with stone bar bench that opens to the outdoors — the ultimate entertaining setup.
The master suite is a private retreat, featuring double door entry, sliding door access to the yard, a walk-in robe, and a luxurious ensuite with stone benchtops, double vanity and double shower. All three minor bedrooms are queen-sized with mirrored built-in robes and aluminium shutters, serviced by a stylish main bathroom and additional powder room vanity.
Property Features:
- Premium build by Ventura Homes on a 544m² block (297m² internal living + pitched alfresco)
- Designer kitchen with stone benchtops, 900mm gas cooktop & oven, microwave recess, double door pantry & double fridge recess
- Sunken theatre room with built-in bar, servery and bi-fold window with stone bar bench
- Open-plan living and meals area with 31-course ceilings and sliding door access to alfresco
- Extended pitched alfresco with downlights overlooking a grassed area and room for a pool
- Master bedroom with double doors, sliding door access outdoors, walk-in robe & luxury ensuite with double vanity and double shower
- Three queen-sized minor bedrooms with mirrored robes and aluminium shutters
- Main bathroom with stone benchtop, bath and semi-frameless shower screen
- Separate WC with powder room vanity — ideal for guests
- Laundry with built-in cabinetry, inset sink & triple sliding mirror door storage
- 3kW solar panel system
- Ducted reverse cycle air-conditioning
- Bosch perimeter alarm system with 24/7 wireless monitoring, smartphone control & garage door operation
- Smart wired for future connectivity
- Built-in Bowers & Wilkins ceiling and alfresco speakers
- Porcelain floor tiles throughout
- Double door entry with coffered ceiling and picture recesses
- Security screens for peace of mind
- Extended double garage with shoppers entry and rear yard access
- Dual gas points for heating options
- Quality finishes and low-maintenance design throughout
This stunning home offers flexible living options, premium finishes and an unbeatable location near local parklands, schools, shops and more. Move-in ready and packed with value — don't miss this rare opportunity.
Call Suzana today to organise a viewing!
0413 914 053
Disclaimer:
This information is provided for general information purposes only and is based on information provided by the Seller and may be subject to change. No warranty or representation is made as to its accuracy and interested parties should place no reliance on it and should make their own independent enquiries.








 View more
View more View more
View more View more
View more View more
View more
