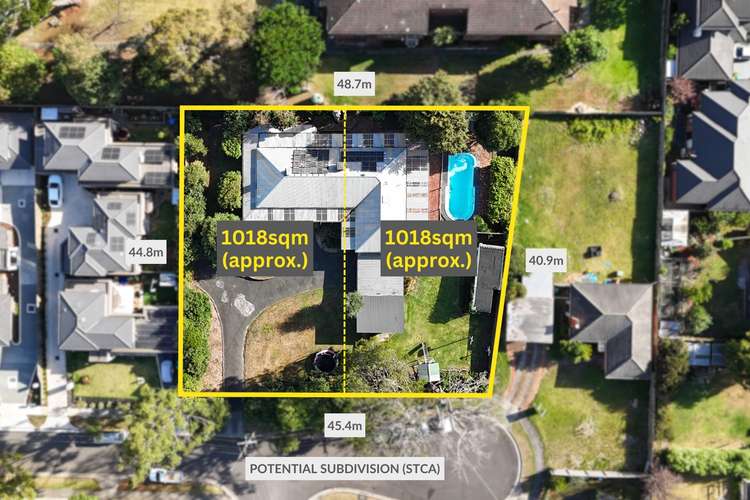$2,199,000
4 Bed • 2 Bath • 3 Car • 2037m²
New








9 Vivienne Avenue, Boronia VIC 3155
$2,199,000
Home loan calculator
The monthly estimated repayment is calculated based on:
Listed display price: the price that the agent(s) want displayed on their listed property. If a range, the lowest value will be ultised
Suburb median listed price: the middle value of listed prices for all listings currently for sale in that same suburb
National median listed price: the middle value of listed prices for all listings currently for sale nationally
Note: The median price is just a guide and may not reflect the value of this property.
What's around Vivienne Avenue
House description
“Unique opportunity! Secure the perfect family home in Boronia!”
This gorgeous weatherboard original homestead harkaway style house, is the perfect family home situated in Boronia. The timeless elegance of the wrap-around veranda is the first thing you notice as you drive into this stunning half acre block. Whether you're savoring your morning coffee as the sun peeks over the Dandenong Ranges or entertaining guests under the starlit sky, this veranda offers the perfect setting for every occasion.
Inside, a generous master bedroom complete with an open wood fireplace, walk-in-robe and ensuite, creating a warm and inviting atmosphere. Additionally four more bedrooms, a main bathroom with a double vanity and an oversized laundry await. The heart of the home is elegantly fitted with white stone benchtops, gas cooktop, electric oven, dishwasher, gorgeous tapware and a wide island bench with a stunning hardwood benchtop. Off the kitchen the expansive meals and family area complete the open plan space with french doors allowing seamless flow into the backyard entertaining area.
This home also features an amazing living space. The open wood fireplace creates a cozy place for family and friends in the winter, and the large floor plan ensures there is enough room for a multi-use space. The private formal dining room connects the living space and the kitchen creating a seamless transition when hosting guests.
Outside, a large in-ground pool awaits for those hot Australian summer days. Adjacent, a poolside cabana to relax with a book, soak up the sun's rays or gaze over to the sweeping views of the Dandenong Ranges. Extra amenities are included, such as ducted heating, evaporative cooling, solar panels, security cameras, neat gardens, separate WC, ironbark flooring, thatched roof in the living area and three car garage. This property also has the potential for a 6-7 unit site STCA.
FEATURES:
• 4 Bedrooms
• 2 Bathrooms
• Separate WC
• Large Laundry
• Wood fireplace in master and Living room
• Stone Benchtops
• Gas Cooktop
• Electric Oven
• Wood top island bench
• Open-plan Kitchen Meals and family
• Large Living
• Separate Dining space
• Ironbark Flooring
• LED Downlights
• Evaporative Cooling
• Ducted Heating
• Solar Panels
• Security Cameras
• Three Car Garage
• Master Ensuite and Walk-in-robe
• Thatched Roof in Living room
LOCATION:
This peaceful half acre offers not only luxury amenities, but also is conveniently located within the heart of boronia. St Joseph's primary school is walking distance making school drop off, a breeze. Minutes to Boronia main strip, Knox Leisureworks, Knox Basketball Stadium, Fairhills Primary School, Boronia West Primary School, Fairhills Secondary College, Boronia K-12, Tim Neville Arboretum, and Knox Shopping Centre.
Property features
Air Conditioning
Balcony
Built-in Robes
Floorboards
In-Ground Pool
Land details
Documents
What's around Vivienne Avenue
Inspection times
 View more
View more View more
View more View more
View more View more
View moreContact the real estate agent

Rene Mawad
Ray White - Ferntree Gully
Send an enquiry

Nearby schools in and around Boronia, VIC
Top reviews by locals of Boronia, VIC 3155
Discover what it's like to live in Boronia before you inspect or move.
Discussions in Boronia, VIC
Wondering what the latest hot topics are in Boronia, Victoria?
Similar Houses for sale in Boronia, VIC 3155
Properties for sale in nearby suburbs
- 4
- 2
- 3
- 2037m²