Price Undisclosed
4 Bed • 2 Bath • 2 Car
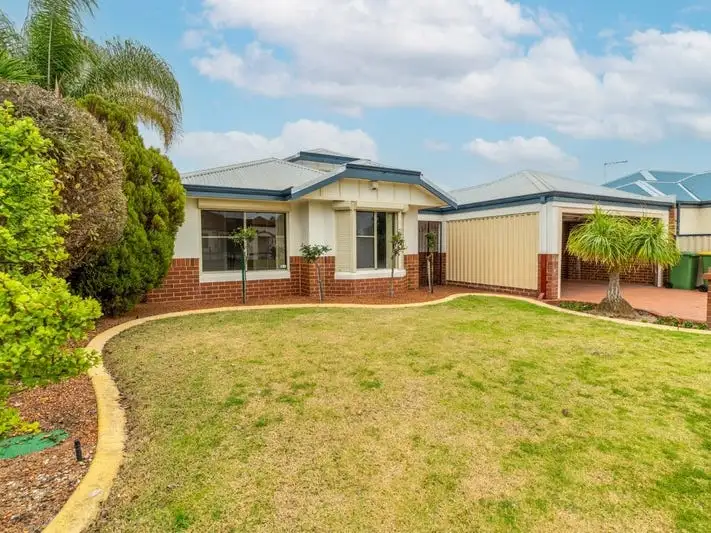
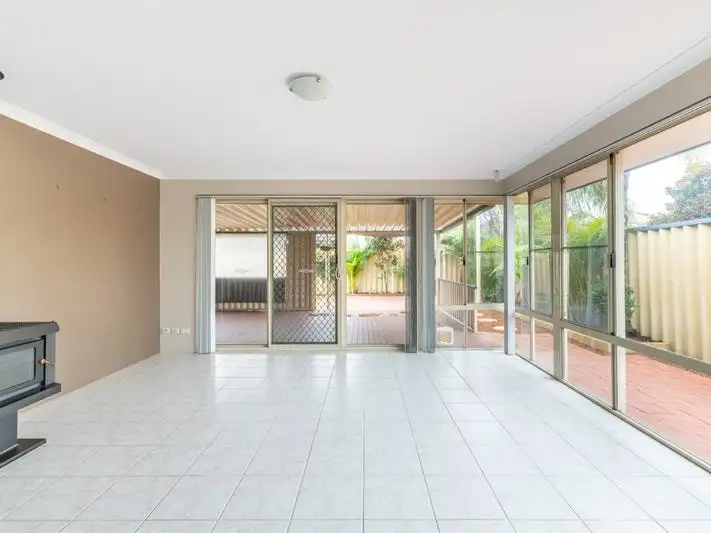
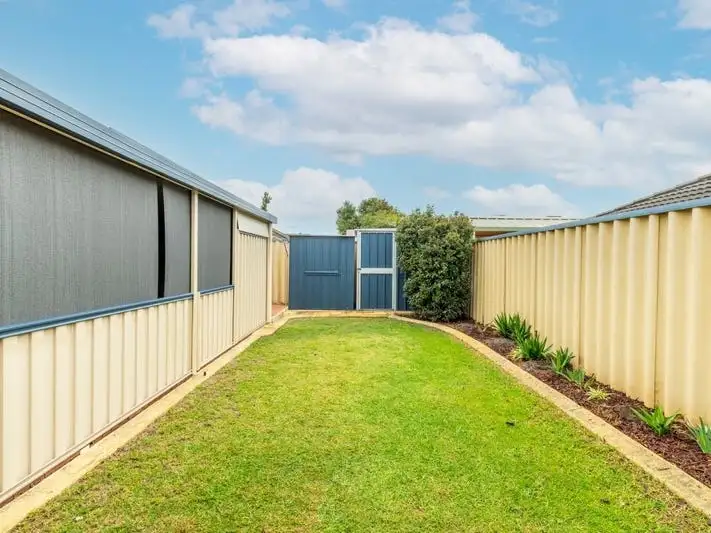
+5
Sold
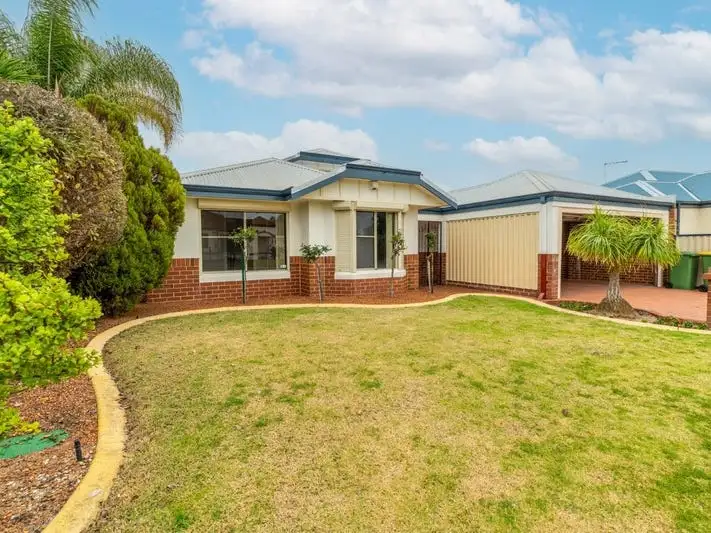


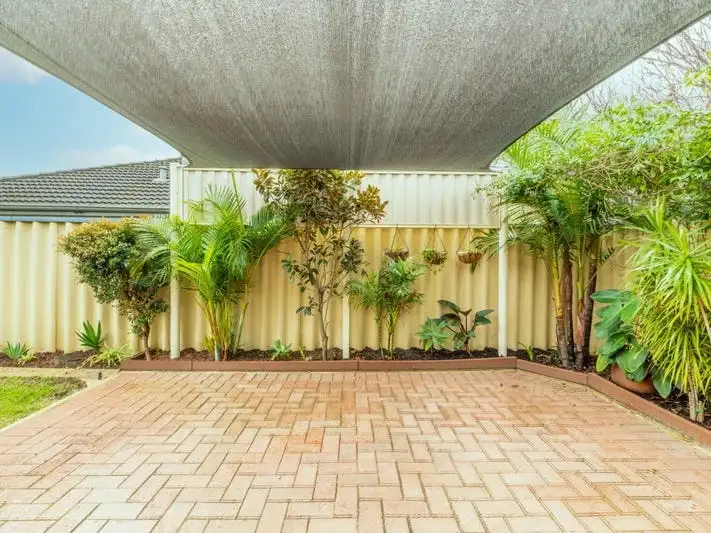
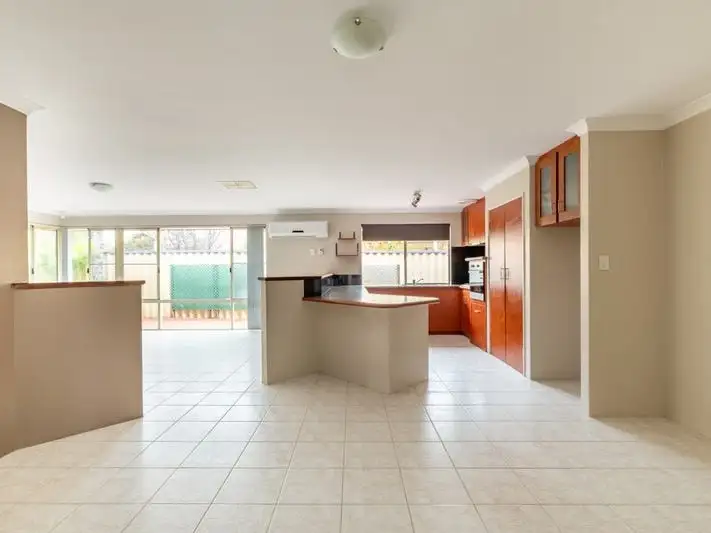
+3
Sold
9 Wagstaff Road, Redcliffe WA 6104
Copy address
Price Undisclosed
- 4Bed
- 2Bath
- 2 Car
House Sold on Mon 17 Mar, 2025
What's around Wagstaff Road
House description
“Great family home in quiet street”
What's around Wagstaff Road
 View more
View more View more
View more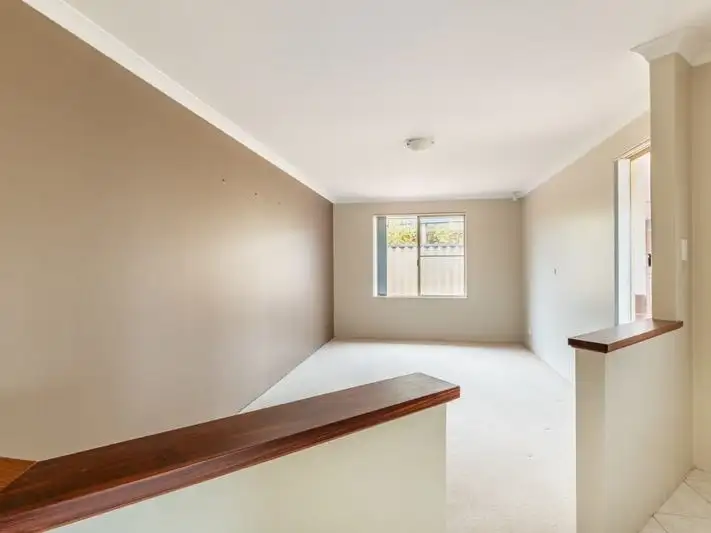 View more
View more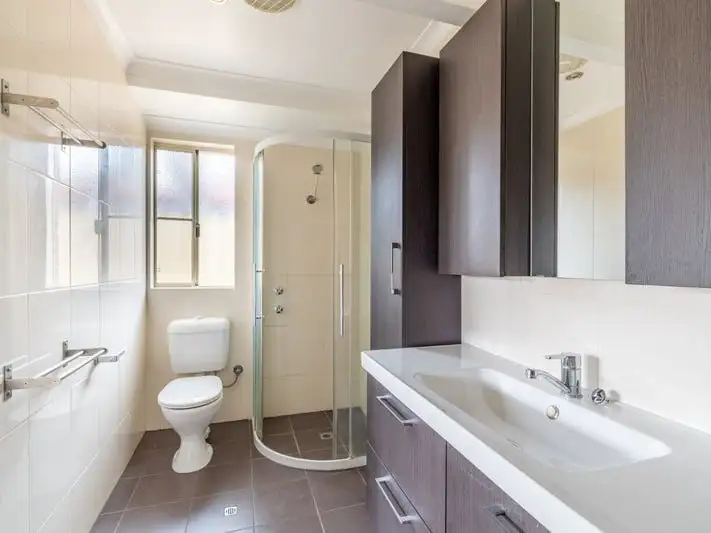 View more
View moreContact the real estate agent
Nearby schools in and around Redcliffe, WA
Top reviews by locals of Redcliffe, WA 6104
Discover what it's like to live in Redcliffe before you inspect or move.
Discussions in Redcliffe, WA
Wondering what the latest hot topics are in Redcliffe, Western Australia?
Similar Houses for sale in Redcliffe, WA 6104
Properties for sale in nearby suburbs
Report Listing

