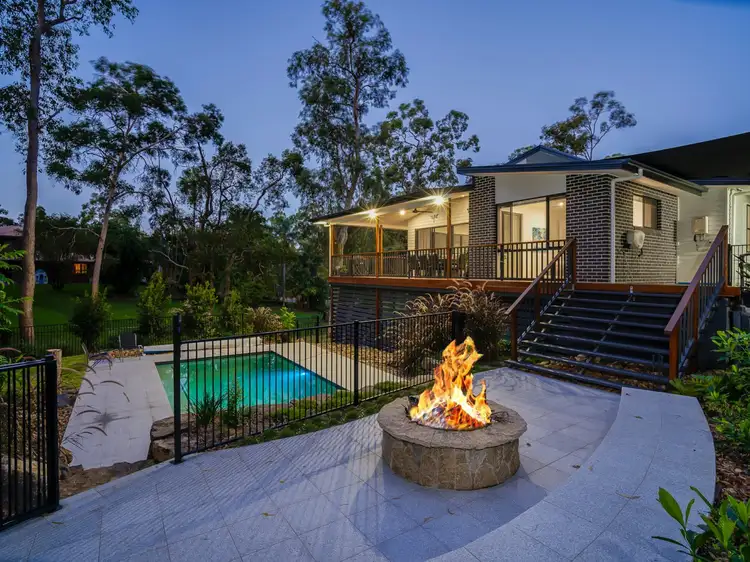**3D Walkthrough available upon request**
This impressive, as new (approx) 464m2 home is a veritable statement in contemporary acreage living - where flow and functionality meet finesse and impeccable, unquestionable style.
The home is perfectly positioned with elevation in one of Worongary's most prestigious enclaves and surrounded by useable lush lawn, where kids and pets can play in complete safety. Walker Drive is a tree lined street, ideally positioned combining a private peaceful acreage lifestyle, with incredible convenience to all that this growing region of the Gold Coast has to offer.
As the electronic gate rolls back, the story begins to unfold and it becomes immediately clear that this two year old home has been designed to be at one with its natural, earthy and leafy surrounds.
What too is quite apparent is that this home has been cleverly and thoughtfully designed, with a firm focus on ensuring all of the family's needs were met and every facility you would expect has been included.
The main home offers a superb open plan living space with wonderful high ceilings and expansive window space and glass doors, ensuring a light filled and airy main living zone, where the family will come together to live, laugh and love. The completely separate media room is where the volume can be cranked, to enjoy the latest blockbuster movie together!
The kitchen is positioned at the heart of the home and is statement in style and finish, with a 900mm gas cooktop and electric oven, quality cabinetry and perhaps la piece de la resistance, a Butler's pantry which will be the envy of all that visit!!
All bedrooms are generous in size and the stunning master is beautifully appointed with a walk in robe, stunning ensuite including double vanities with stone bench. Access to the deck via glass sliding doors offers a tranquil spot for your morning coffee, as you ease into your day to the incredible symphonic birdsong.
The wrap around, covered veranda is a great place to dine alfresco with friends and family and its elevated position enables the adults to keep watch over the young ones, as they splash in the sparkling pool, or run freely on the lush lawns.
If the family is bursting at the seams and you are packed to the rafters, then the self contained unit, with separate access is just ideal for an older child or parent, where they can have complete independence, but still be close enough to the rest of the crew.
Perhaps the icing on the cake is the huge 90m2 shed, which gives more than enough space for cars, boats or even a caravan, with access via the high roller door. It really is a great place for a hobbyist, home business or the boys (or girls) and their toys! The concrete parking apron provides lots of space for multiple vehicles to park off street.
A new home, brimming with class and style with every facility you could wish for in this superb location surely won't last long, so please be quick while it's here!
Some of the many features include -
*approx 2,292m2 (over 1/2 acre) of lush useable grounds, fenced to ensure a safe environment for kids and pets to play.
*5 beds, including separate self contained studio
*a spacious and beautifully appointed master suite with a walk in robe, stunning bathroom with double vanities and stone bench. Access to deck via sliding doors, the perfect pace to start your day!
*three other generous bedrooms in the main home with built in robes
*family bathroom with stone bench and high quality finishes
*a separate self-contained studio style apartment, perfect for an older child or parent.
*an impressive open plan living/kitchen space, with wonderful high ceilings and high louvre windows, creating a beautifully airy light-filled environment. Window lined walls frame the lush exterior.
*a simply stunning kitchen with 40mm stone island bench, 900m electric oven and gas cooktop, quality cabinetry and a full Butler's pantry.
*media room, the perfect spot to catch a family movie.
*ducted and zoned air con throughout, plus ceiling fans.
*expansive wrap around hardwood decks to entertain on and gaze out towards the leafy canopy.
*a sparkling in ground, heated swimming pool, perfect to cool down in on those warm summer days and adjacent firepit area.
*auto double garage plus shade sail parking.
*huge concrete parking apron for multiple cars.
*90m2 barn style shed with high roller door for caravan/taller vehicles
*huge under house space for storage etc
*3 water tanks approx 25,000 litres total, plus town water.
Worongary is a highly desirable, family-friendly suburb and Walker Drive is certainly one of its most sought after leafy, cul-de-sac streets.
Located just minutes from the Pacific Motorway and an easy commute to the Brisbane CBD and International airport. To the south, the NSW border is within easy reach, passing the Gold Coast International and domestic airports.
The thriving Robina Town Centre is on your doorstep and provides all the facilities you could possibly require.
With Queensland's finest schools, beaches, shops, transport and medical facilities on the doorstep, it is the location that has it all!
Disclaimer:
In preparing this information we have used our best endeavours to ensure the information contained herein is true and accurate, but we accept no responsibility and disclaim all liability in respect to any errors, omissions, inaccuracies or misstatements that may occur. Prospective purchasers should make their own enquiries to verify the information contained herein.








 View more
View more View more
View more View more
View more View more
View more
