Discover the epitome of sophisticated living at 9 Waller Crescent Campbell. This exceptional residence showcases four bedrooms, three bathrooms with the perfect blend of contemporary design, opulence and unparalleled craftsmanship. As you step into the entrance, you will be greeted by the formal living room with customised shelving and natural light illuminating the space which is well equipped for formal entertaining.
The open-concept floor plan creates a seamless flow between the living spaces, providing the perfect setting for both intimate gatherings and grand entertaining. Indulge your inner chef in the gourmet kitchen which boasts high-end stainless steel appliances, ample storage space, and beautiful stone countertops. The well positioned dining area plus family room connects to the kitchen and is perfect for hosting memorable meals with loved ones. Floor to ceiling windows adorn this area plus unique Herringbone flooring enhances this expansive area. The views from this space over-looks the pool, spa, landscaped garden,the reserve and Telstra tower.
Additional well-appointed bedrooms has new carpet through out and provides comfort and luxury. Step outside into the meticulously landscaped rear garden, where you'll find a serene oasis awaiting your arrival. Whether you prefer to relax by the sparkling swimming pool, unwind in the spa, entertain on the shaded patio, or gather around the fire pit on a cool evening, this outdoor space is an entertainer's delight complete with an outdoor kitchen for convenience. There is a double lock up garage with internal access and a wine cellar.
Situated in the desirable suburb of Campbell, this home offers easy access to an array of amenities. From trendy restaurants, Lake Burley Griffin and boutique shops to parks and recreational facilities, everything you need is just moments away. Plus, with excellent schools and convenient transportation options nearby, this location truly has it all.
Inclusion List:
-Four bedrooms, three bathrooms across two levels with wardrobes.
-Formal lounge area.
-Oversized family room with herringbone floorboards.
-Cedar doors and windows throughout.
-Open plan kitchen with stylish white joinery, granite benchtops and stainless steel appliances.
-Master bedrooms featuring opening onto the deck, and serviced by an ensuite.
-Fourth bedroom downstairs , ensuite with a connection to alfresco and outdoor garden.
-Bathrooms with black benchtops and in-floor heating.
-Generous deck taking in the views.
-Ducted gas heating and evaporative cooling through out and reverse cycle heating and cooling in bedroom four.
-Four under-house storage rooms and an additional toilet.
-Double lock up garaging.
-10.5kw three phase solar PV system.26x Trina 400w PV panels. SolarEdge hybrid inverter with remote monitoring.
-Keba KeContact P30 22kw 3phase EV charger.
-320lt Reclaim heat pump hot water system..
-Ubiquiti UniFi 4K security cameras to key entry points.
-Ubiquiti UniFi WiFi 6 access points through out the house for optimal WiFi coverage indoors and outside.
-Loxone home automation system featuring:
-Coloured LED lighting throughout the house.
-Occupancy sensors throughout house.
-In ceiling zoned sound system throughout house.
-Security alarm and sensors.
-Electricity and solar monitoring.
-Load management of EV charger, pool pumps and appliances optimising solar and off peak electricity usage.
-Zoned irrigation control with weather prediction.
-Mobile app for controlling house.
-R6.7 ceiling insulation with Alexander Wilson install shield lifetime insulation service underfloor insulation.
-Six person Hotsprings spa with lockable cover.
- 4.5m x 2.8m salt water, solar heated plunge pool with integrated self cleaning system and in-deck hidden pool cover. Travertine paving
- Established gardens and lawn complete with zoned irrigation and dripper system.
- Securely fenced and private yard.
- Outdoor kitchen with Webber Summit 6 Burner BBQ.
- Lounge area at pool level with bluestone paving.
- Granite stone (not engineered) benchtops in kitchen, WC and ensuite.
- Backing reserve with lane access down one side
- Views across Canberra city to Black
Mountain Tower.
- Short walk to Campbell shops.
Don't miss your opportunity to own this exceptional residence!
Block: 6
Section: 21
Block size: approx 1020m2
Upper residence: 183m2 approx
Lower residence: 32m2 approx
Garages: 77m2
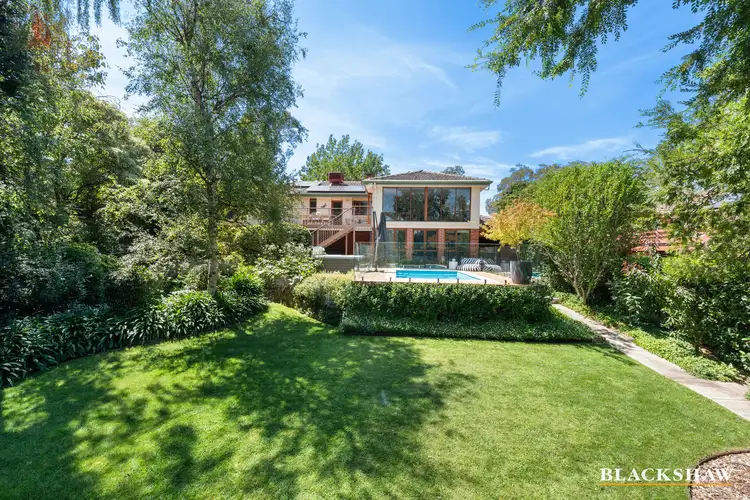
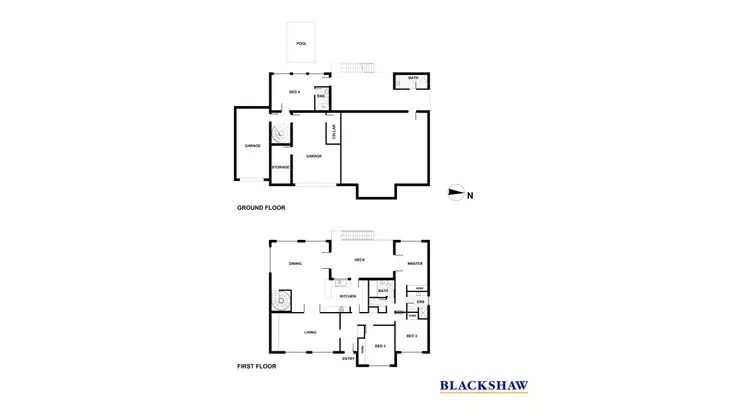
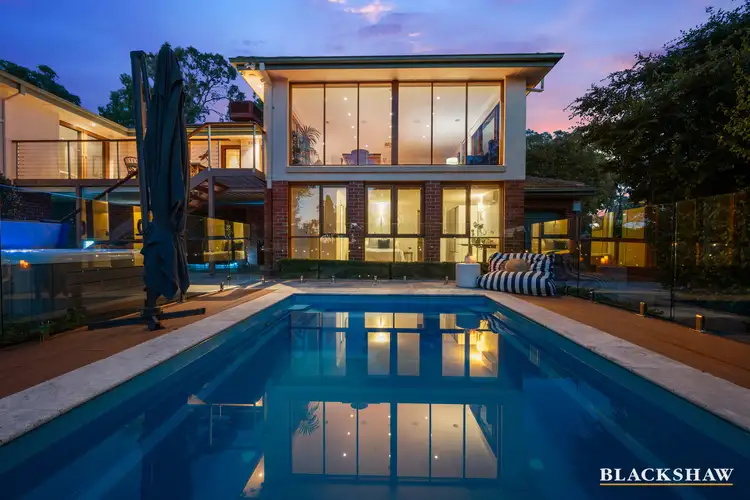



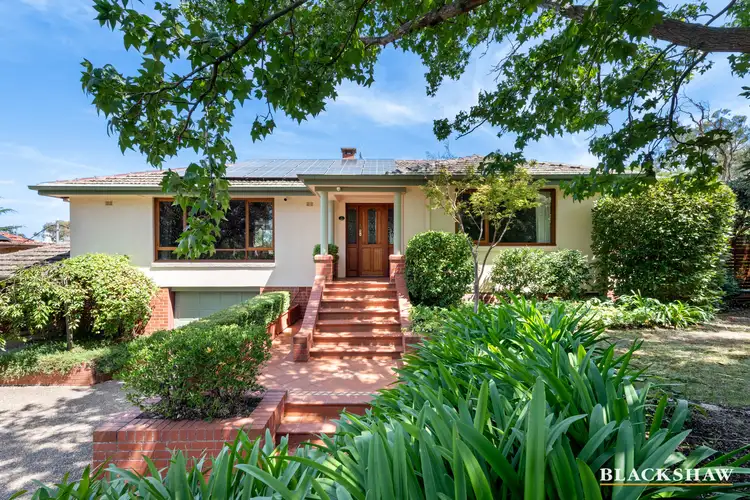
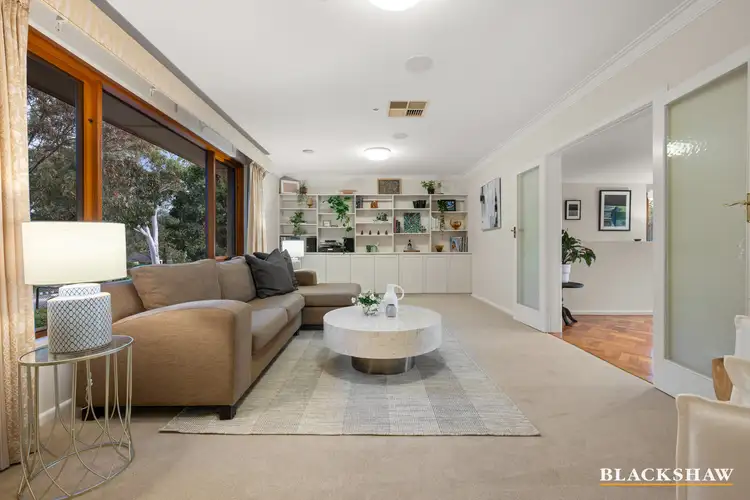
 View more
View more View more
View more View more
View more View more
View more
