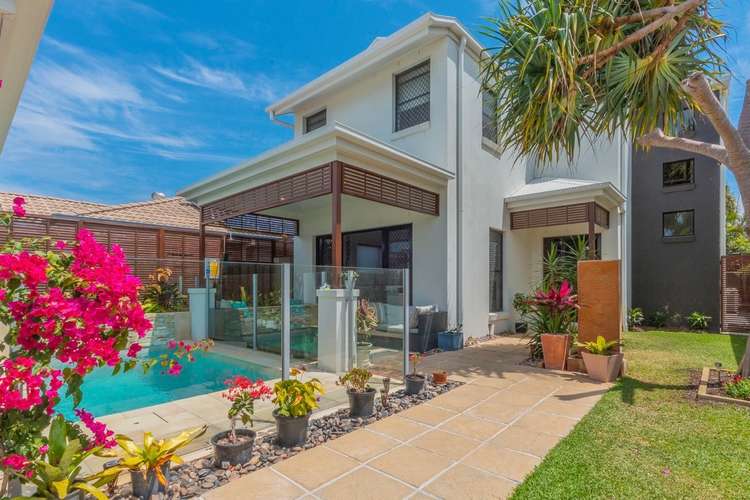$1,260,000+
4 Bed • 2 Bath • 2 Car • 405m²
New








9 Walsh Street, Redcliffe QLD 4020
$1,260,000+
- 4Bed
- 2Bath
- 2 Car
- 405m²
House for sale13 days on Homely
Home loan calculator
The monthly estimated repayment is calculated based on:
Listed display price: the price that the agent(s) want displayed on their listed property. If a range, the lowest value will be ultised
Suburb median listed price: the middle value of listed prices for all listings currently for sale in that same suburb
National median listed price: the middle value of listed prices for all listings currently for sale nationally
Note: The median price is just a guide and may not reflect the value of this property.
What's around Walsh Street
House description
“Resort Style Living in Newport Quays Estate - 2 Storey Family Home with 2m deep plunge pool!”
Welcome to 9 Walsh Street Redcliffe! This spacious 4 bedroom, 2 bathroom house is the perfect family home or investment property. Located in the heart of Newport Quays Estate with a land area of 405 sqm, there is plenty of room for outdoor entertaining or gardening.
The ambiance strikes as soon as you enter through the secure front gate, it's your very own private oasis!
On the ground level there is a tranquil lounge area that flows perfectly out to the covered patio area and delightful 2 meter deep plunge pool complete with cascading waterfall effect, perfect for those hot summer days. The 4th bedroom resides on this level as does a dynamic work space area that is an ideal home office or study.
If cooking for family and friends is on the agenda the amazing kitchen with stone bench tops caters for the largest gathering and with easy access to the dining and lounge areas plus the massive timber rear deck it is sure to impress the guests.
Walking up the timber stairs to the second level there is a lovely natural light that links the home well.
The master suite is a true retreat with room to move and is enhanced by the huge walk in robe and ensuite with spa. An abundance of windows in the parents escape allows a delightful flow of Bay breezes and lovely light, a true getaway for Mum and Dad.
The main bathroom services the two extra-large bedrooms and comes complete with separate shower and bath tub options if the little ones want a quick dip.
There are so many options to enjoy here the list is endless.
Our favourite features include;
- Three large bedrooms upstairs
- One bedroom downstairs
- Two separate lounge and dining areas with separated study nook
- Spacious laundry and downstairs powder room
- Master bedroom is a true retreat with huge walk in robe and ensuite with spa
- Main bathroom servicing two extra- large bedrooms with separate shower and bathtub
- Air conditioning
- Ceiling fans
- Security screens
- Garden shed
- Double lock up garage
- Two separate outdoor entertaining areas
- 2m deep plunge pool with outdoor shower
- Private front entry gate
- Scarborough State Primary School and Redcliffe State High School just minutes away
Located in a convenient location, this property is close to schools, shops, and public transport.
Don't miss out on the opportunity to make this house your new home.
Contact Anne Windsor 0411 274 911 today to schedule a viewing and make an offer on this fantastic property!
Land details
What's around Walsh Street
Inspection times
 View more
View more View more
View more View more
View more View more
View moreContact the real estate agent

Anne Windsor
Ray White - Scarborough
Send an enquiry

Nearby schools in and around Redcliffe, QLD
Top reviews by locals of Redcliffe, QLD 4020
Discover what it's like to live in Redcliffe before you inspect or move.
Discussions in Redcliffe, QLD
Wondering what the latest hot topics are in Redcliffe, Queensland?
Similar Houses for sale in Redcliffe, QLD 4020
Properties for sale in nearby suburbs
- 4
- 2
- 2
- 405m²