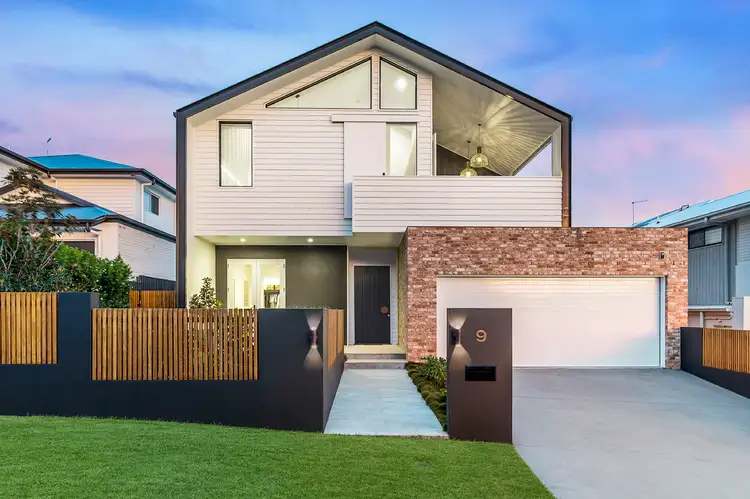When clever design combines with cutting edge chic, the result is casual, resort style living at its best. High on Nundah hill & situated amongst premium homes in an exclusive pocket, this private residence on a large 713sqm block is testament to quality in every luxurious detail. This is a home that can only be described as outstanding & will impress the most particular buyer.
Architecturally designed & custom built, timber, glass & soaring ceilings combine with luxury fixtures & artisan features to create an easy flow of light & texture throughout this unique home.
At the rear, the pool house is the entertaining hub of the home connecting the barbeque deck with magnesium pool & manicured lawn to create a private oasis for year-round family gatherings.
A passion for quality is evident throughout this home from the wide, gallery entrance & open plan living space, stunning bathrooms featuring handcrafted tiles & oversized master bedroom with private balcony capturing city views. Built with consideration for function & liveability, 9 Wand Street combines the practicalities of busy family living with an informal elegance rarely found.
Features include-
Easterly Aspect at the rear with large Private Garden
Multiple Living Spaces indoors & outdoors over both levels of the home
3m+ Ceilings to lower level, 9.7m Void & Vaulted Ceilings on the upper level
4 Bedrooms plus large Home Office or 5th Bedroom
4 Bathrooms including Ensuite to Master
Home Office includes extensive bespoke Cabinetry with mobile unit to reconfigure as required
Guest Suite on lower level with Walk in Robe, Ensuite & separate access
Master Bedroom enjoys private balcony with city & mountain views, Expansive Walk-in robe with Bespoke Cabinetry & oversized Ensuite
All Bedrooms with Walk-in Robes
Bespoke Kitchen with Butlers Pantry, Ilve Electric oven, 6 Burner Gas Cooktop & Microwave, Zip Tap providing Chilled, Sparkling & Boiling Water, 1 Integrated Dishwashers, LED strip Lighting & Caesarstone Benchtops
Banquette seating & oversized sliding windows in dining space
Resort style Pool House with full-width stacking doors, Living Area, Kitchenette & Bathroom
Entertainment area with plumbed Ziegler & Brown Double Gas Barbecue links Pool house to Pool
Mineral Glasscrete shell Pool with outdoor television
Expansive Lawn viewed from Kitchen & Living room connects the home to Pool House
Large oversized functional Laundry with generous tailored Cabinetry
Commercial grade Daikin VRF ducted air-conditioning with additional Split Systems to Home Office & Pool House
Zoned Yamaha Sound System - linked to Main House & Pool House
Commercial Grade 10.6kw Solar Power System, with 42 panels, Fronius inverter with smart WIFI metering (25 year performance warranty)
Security System - Back to Base
10,000L Underground tank with commercial grade submersible pump
Dream Cubby House
3 Car Garage with generous Storage, Epoxy Floor, Auto Remote Garage Doors & Roller Door access to the rear garden
Fully Fenced with wide frontage
Land 713sqm
Luxury Detail includes - Italian recycled brick on the exterior, Blackbutt 6inch floorboards throughout, Extensive use of imported natural stone tiles, Handmade Spanish, Italian & French Encaustic Tiles in wet areas, Living Brass Tapware to Master Ensuite, Klaylife Pendant Lighting, Plantation Shutters, Custom built Cabinetry Throughout, Caesar Stone Benchtops throughout, Strip Lighting to Kitchen. WIR & Study, Ceiling Heights -3m+ Ceilings on Lower Level with 9.7M Void, Vaulted Ceiling to Upper Level.
Architect - Christopher Schofield - Studio Schofield
Builder - Cornerstone Building Development
18 Months new - Balance of New Build Warranty available
This dress circle location on Nundah Hill is just a short walk to Kalinga Park & combines a stunning lifestyle with a standard of build & finish well above the rest. Walking distance to Nundah Village shopping & entertainment precinct, this beautiful home offers rail, bus & quality schools nearby & is a must to inspect. Call Kim Olsen on 0411 867 212.
This property is being sold without a price and therefore a price guide cannot be provided. The website may have filtered the property into a price bracket for website functionality purposes.








 View more
View more View more
View more View more
View more View more
View more
