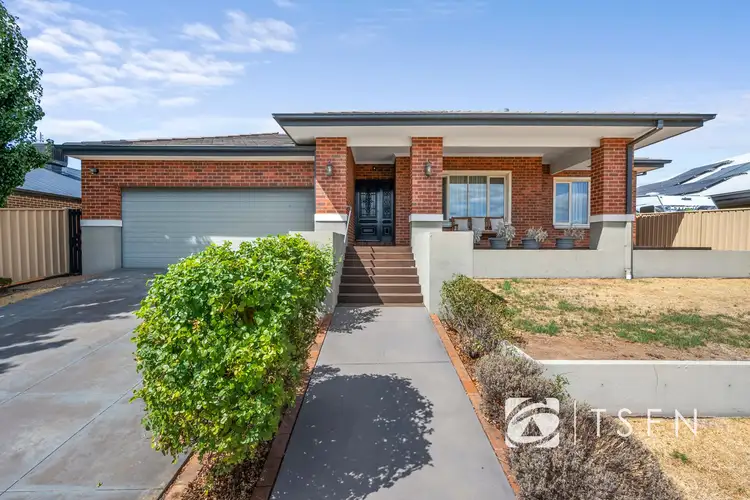Quality in a privileged parkside position
Elevated with sweeping parkland views, this boutique home is a perfect match for families wanting space and style as well as outdoor adventure.
Four living areas, a beautiful custom-built kitchen, wing-style guest accommodation, and a north-facing alfresco are among the highlights.
More about the home:
A huge home under-roof with a versatile floor plan, large families can mix-and-match to create as many as five bedrooms.
Front verandah leading to the home’s entrance, with a feature mirror for glamour and house-to-garage door for convenience.
Front formal lounge and dining, where a traditional fireplace surrounds a modern one-touch gas-log fire.
Open-plan family living and dining with a built-in media centre as well as delightful custom-made window seats that double-up as extra storage.
Outstanding French-provincial-style kitchen, custom crafted with meticulous care by revered family-owned Farmers Doors.
Kitchen features include six-seater island, stone worktops, Asko dishwasher, glass-fronted display cupboards, soft-close hardware and 900mm-wide cooking appliances. Pure genius is the walk-through pantry, cleverly connecting the kitchen to front-of-house formal dining.
Home theatre or billiard room (about 4.4 x 4.5 metres) with extra bedroom potential.
Wing-style accommodation with two interconnecting bedrooms as well as a guest lounge or rumpus with extra bedroom potential.
Spacious main bedroom retreat with wall-mounted uplights, walk-in dressing room (hanging plus drawer storage), deluxe ensuite, marble-look tiling, fully-tiled walk-in shower, and a separate toilet.
French-style doors to an executive-sized home office (about 3.3 x 3m) with extra bedroom potential.
A walk-in storage room, well-appointed family bathroom and a fabulous full-sized laundry room (so much storage and bench space).
Double glazing, tall ceilings, panelled doors, fitted robes, modern window shutters, lockable casement-style windows, exclusive light fittings and a sprinkling of wallpaper (so subtle, elegant, lovely).
Ducted gas heating and ducted evaporative cooling for year-round comfort.
The property has:
A sought-after court setting overlooking the reserve and nearby natural bush.
A generous allotment measuring about 860 sqm with space for a pool and shed (STCA).
Undercover outdoor living with ceiling lights and fan, and a northern aspect for maximum enjoyment.
Double garage with remote-controlled front roller door, internal access, bonus shelving and a rear roller door.
Private and fully-enclosed backyard for children and pets.
The location:
Privileged parkside location, just 20 steps and you’re at Strathfieldsaye Recreation Reserve with its oval, playground, barbecue and walking tracks along Sheepwash Creek.
A 200-metre stroll to Strathfieldsaye Primary School, a little further to childcare and the medical clinic.
A short walk to Strathfieldsaye Town Square, supermarket, specialty stores and pharmacy.
Bus stop around the corner, it’s a 20-minute ride to the CBD – leave the car at home.
Proximity to St Francis of the Fields, Catherine McAuley College, Victory Christian College, Kennington primary school and secondary college.
The owner loves:
The neighbours, so friendly and helpful and when they’re out walking their dogs they always stop and say, “hello, how are you going?”
Reading on the terrace, it’s peaceful and private.
The house, loved it from the very first moment.
Contact Andrew Pearce on 0419 544 251 for more information








 View more
View more View more
View more View more
View more View more
View more
