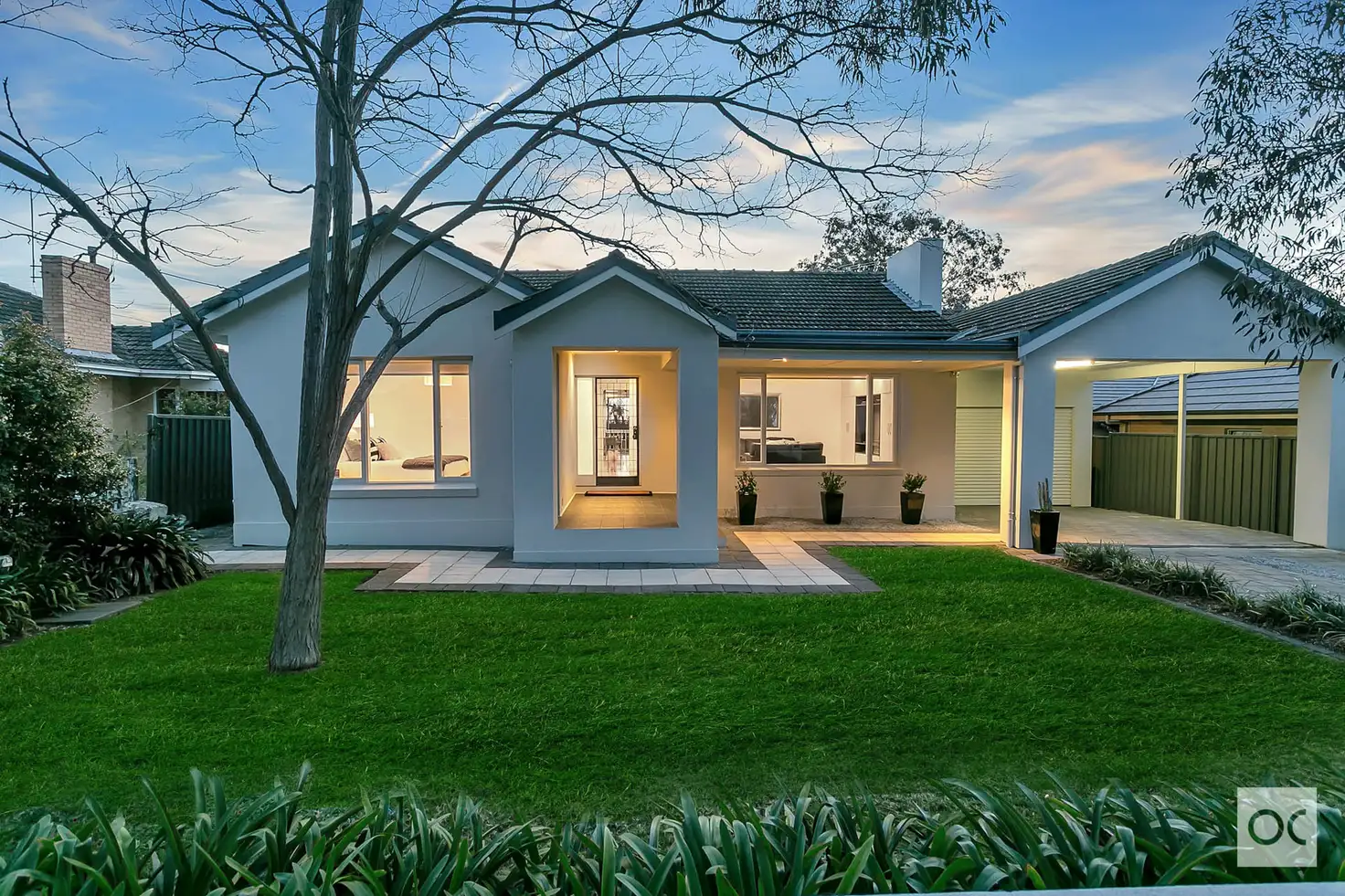$1,200,000
4 Bed • 2 Bath • 2 Car • 836m²



+17
Sold





+15
Sold
9 Warrego Crescent, Linden Park SA 5065
Copy address
$1,200,000
- 4Bed
- 2Bath
- 2 Car
- 836m²
House Sold on Sat 13 Oct, 2018
What's around Warrego Crescent
House description
“Successfully marketed by Angela and Michael Stentiford from Ouwens Casserly Real Estate.”
Property features
Council rates
$2303.15 YearlyLand details
Area: 836m²
Frontage: 18.29m²
Property video
Can't inspect the property in person? See what's inside in the video tour.
Interactive media & resources
What's around Warrego Crescent
 View more
View more View more
View more View more
View more View more
View moreContact the real estate agent

Angela Stentiford
OC
0Not yet rated
Send an enquiry
This property has been sold
But you can still contact the agent9 Warrego Crescent, Linden Park SA 5065
Nearby schools in and around Linden Park, SA
Top reviews by locals of Linden Park, SA 5065
Discover what it's like to live in Linden Park before you inspect or move.
Discussions in Linden Park, SA
Wondering what the latest hot topics are in Linden Park, South Australia?
Similar Houses for sale in Linden Park, SA 5065
Properties for sale in nearby suburbs
Report Listing
