Tucked away in a quiet court and within easy reach of St Brendan Shaw College, Don College, Nixon Street Primary School and the popular FourWays shopping precinct, this home blends thoughtful upgrades with modern family living.
From the street, the residence has been tastefully refreshed, with rendered front and side walls creating an elegant, contemporary appeal. Inside, no expense has been spared in ensuring year-round comfort and efficiency. The entire upper level is fitted with high-end PVC double-glazed windows, tinted at the front for privacy, along with Luraflex Silhouette curtains and sheer drapes in the bedrooms. A Daikin heat pump warms the top floor with ease, while honeycomb blinds in the living area provide additional insulation.
The layout has been cleverly opened up, with the dining area now seamlessly flowing to the kitchen and living space. From here, sliding doors extend to a sun-drenched deck overlooking the beautiful rear garden, the city beyond, and the Spirit of Tasmania docked on the Mersey River. The kitchen is both stylish and practical, with a walk-in pantry at the rear offering excellent storage.
Three well-sized bedrooms are positioned on this level, two with built-in wardrobes. The third bedroom enjoys rear views over the garden and cityscape. A modernised family bathroom and separate toilet complete the top floor.
Downstairs, a stunning timber staircase leads to a versatile lower level. Here, you'll find a large laundry, second shower, and an additional room perfect as a fourth bedroom, home office, or studio. The adjoining open space, which links to the double-length garage, offers outstanding potential as a workshop, games room, or even conversion into further living space. The garage itself is highly practical, with a remote roller door from the street and a second roller door providing access to the backyard.
With so much flexibility, energy-efficient upgrades, and a location that continues to prove its popularity, this home represents a standout opportunity. In today's fast-moving market, quality properties in positions like this simply don't last.
*McGrath Devonport believes the information contained is accurate; however, interested parties should rely upon their own enquiries. Plans are indicative only.
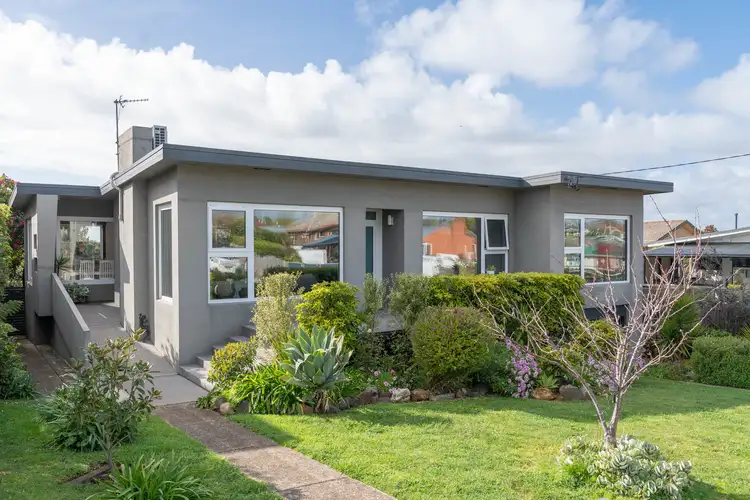
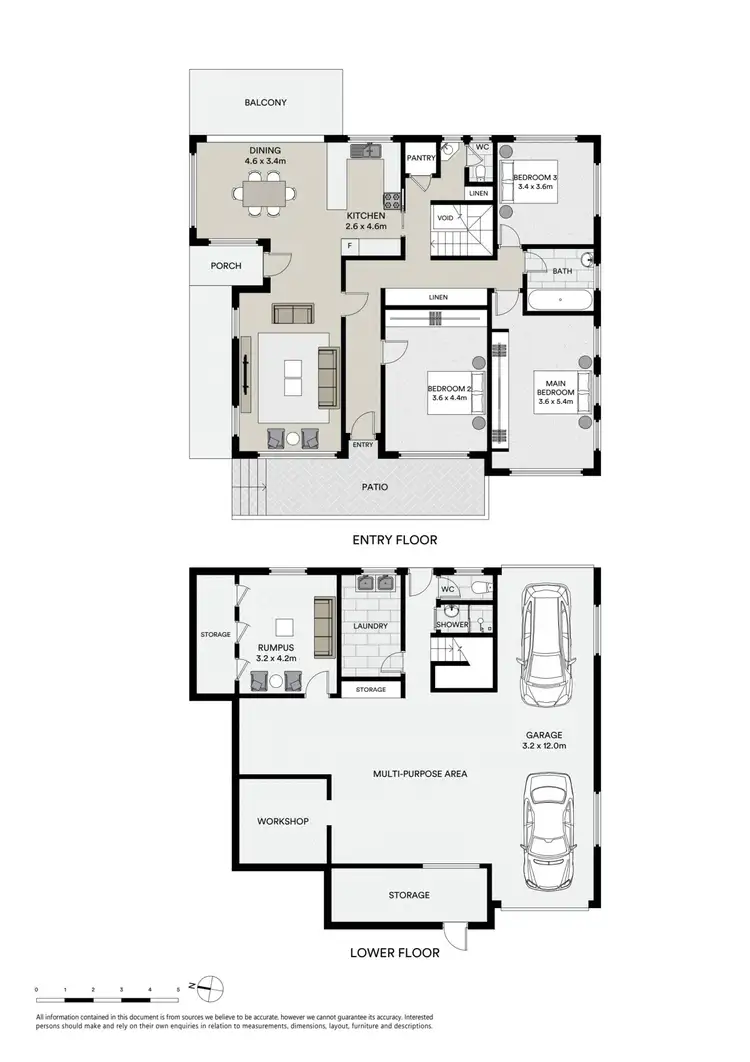
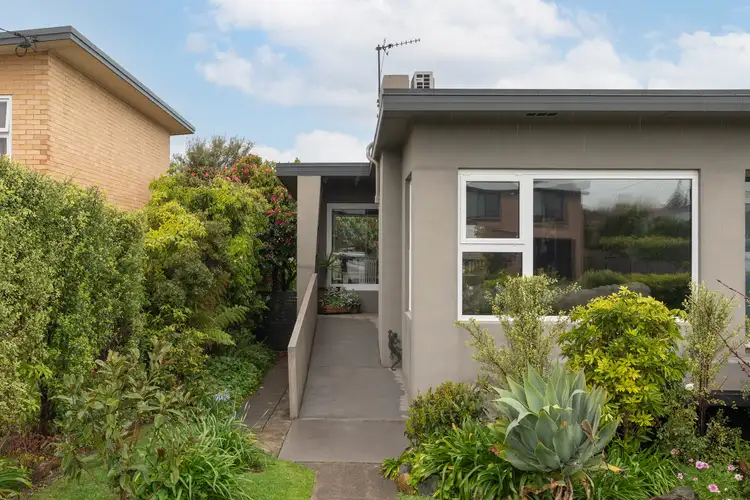
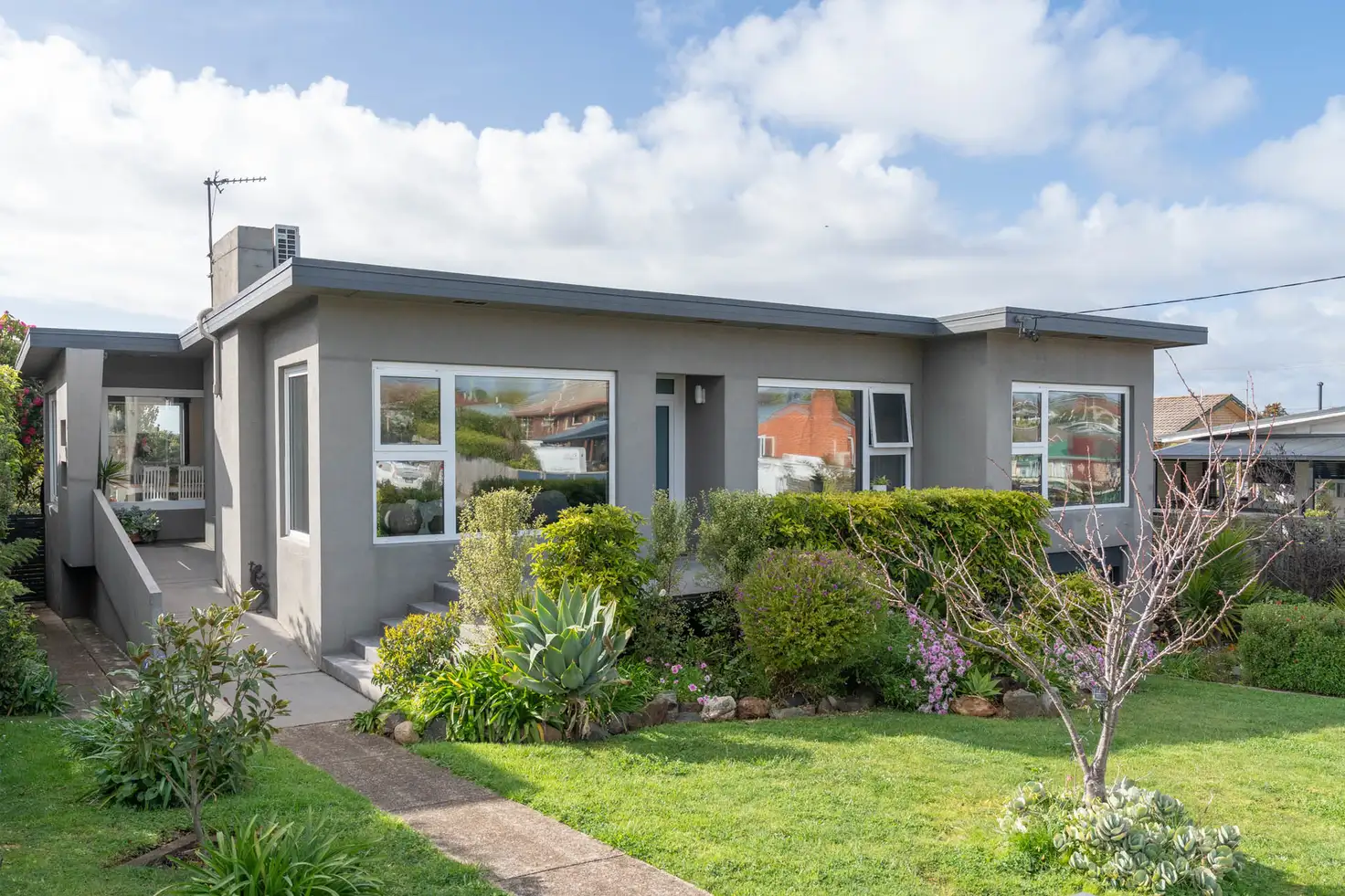


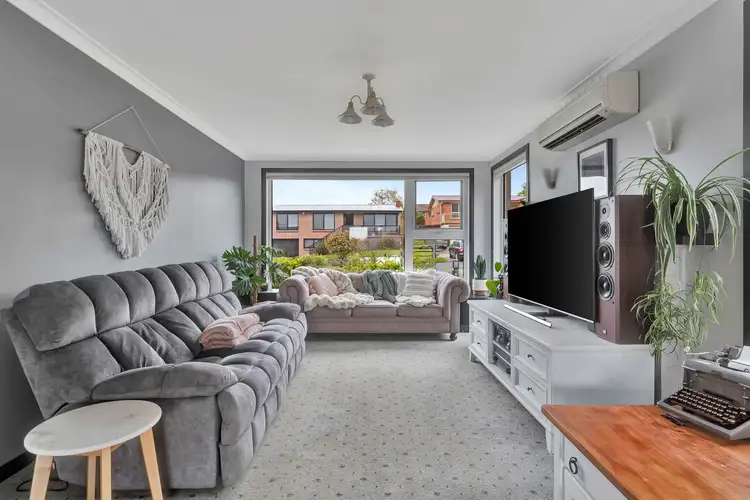
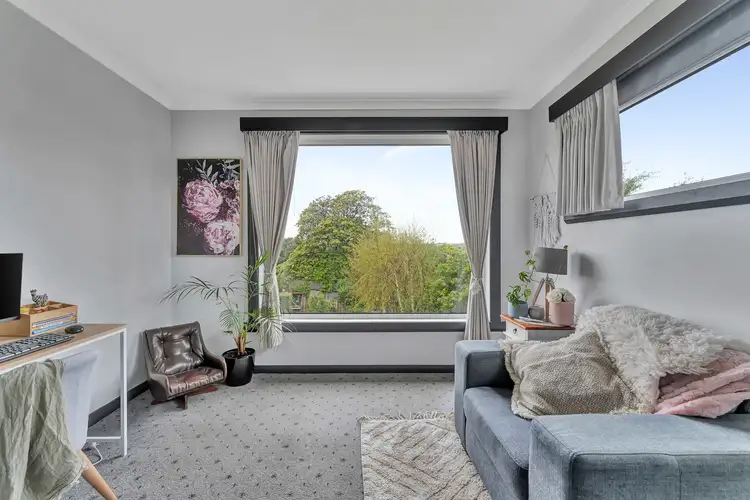
 View more
View more View more
View more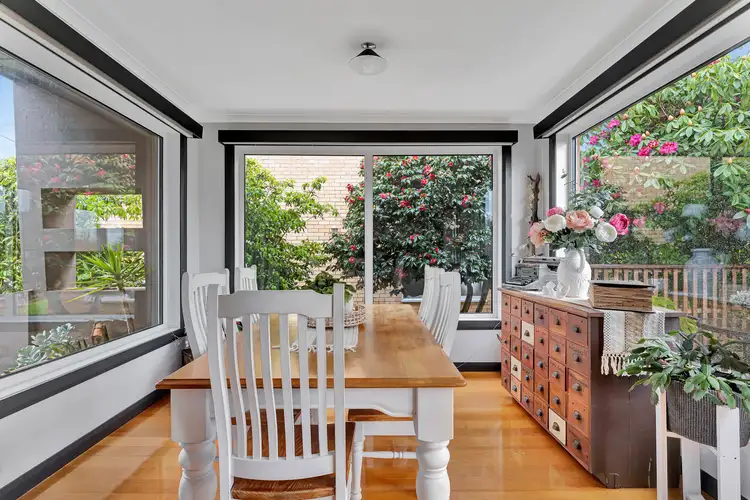 View more
View more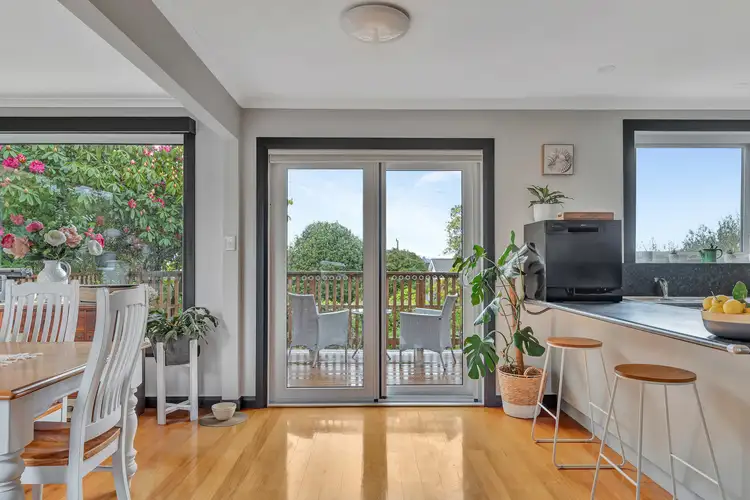 View more
View more
