$586,500
3 Bed • 1 Bath • 1 Car • 285m²
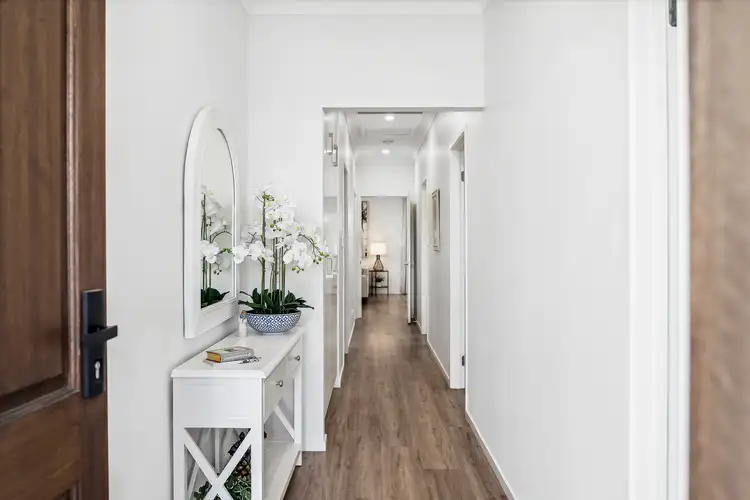
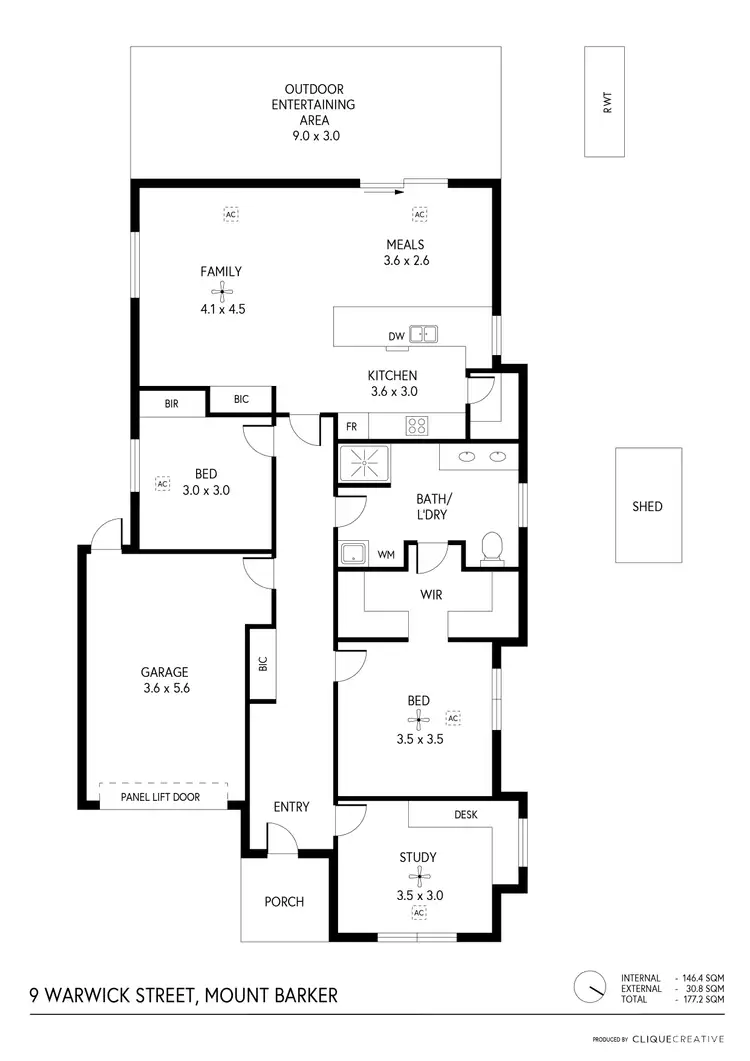
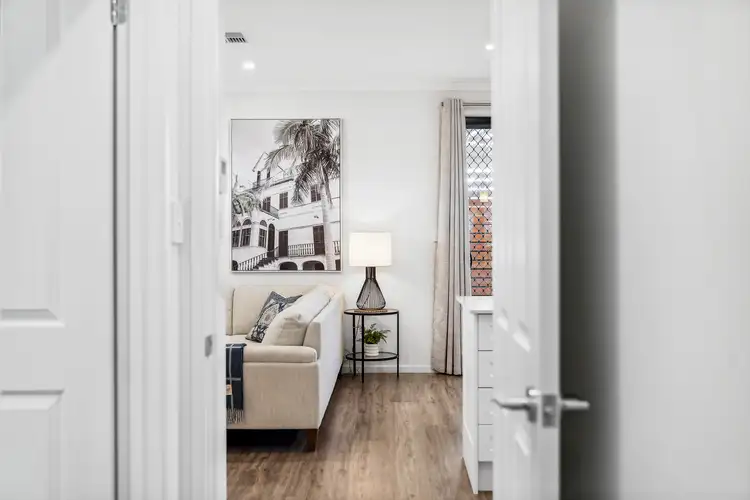
+17
Sold
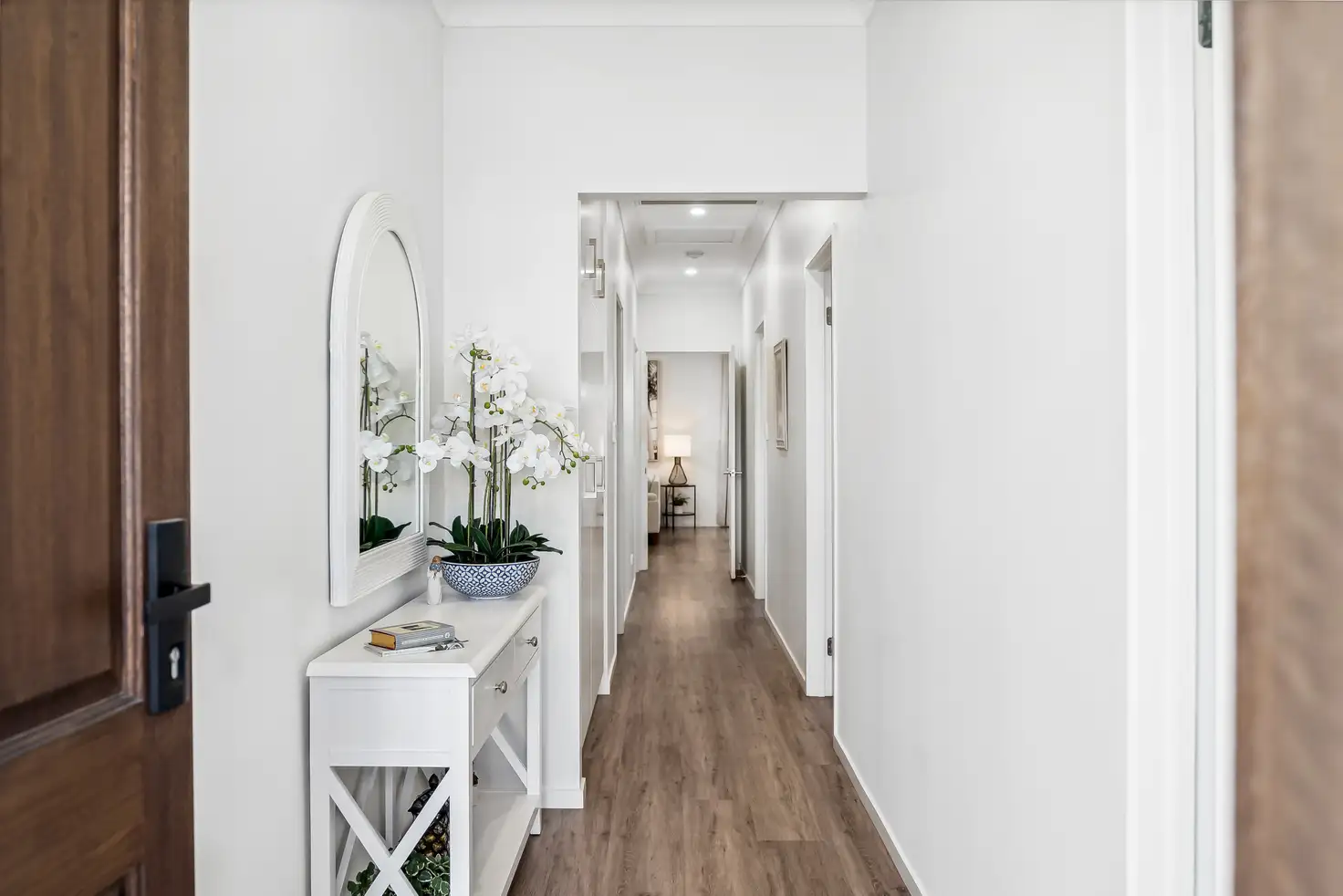


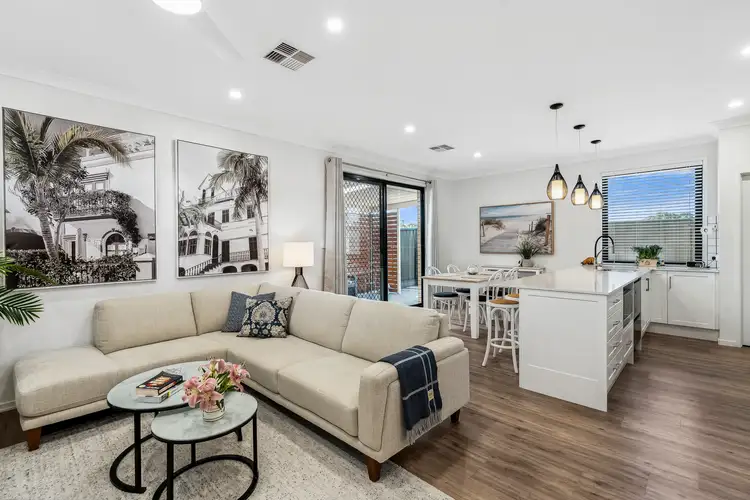
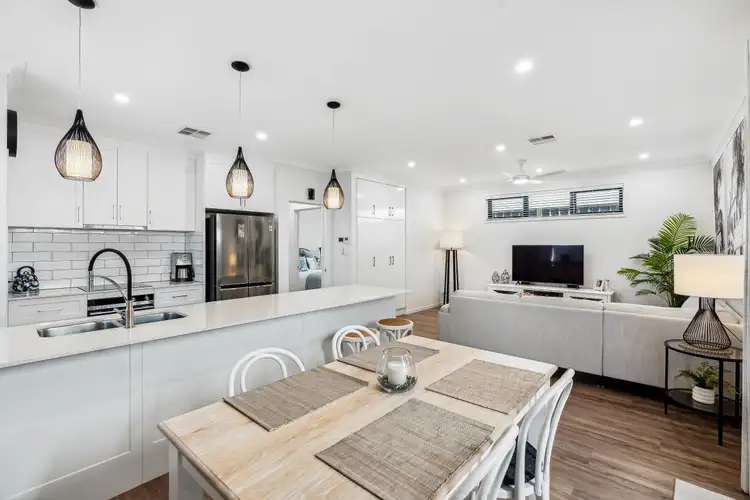
+15
Sold
9 Warwick Street, Mount Barker SA 5251
Copy address
$586,500
- 3Bed
- 1Bath
- 1 Car
- 285m²
House Sold on Wed 27 Mar, 2024
What's around Warwick Street
House description
“Sold by Harcourts Adelaide Hills”
Land details
Area: 285m²
Interactive media & resources
What's around Warwick Street
 View more
View more View more
View more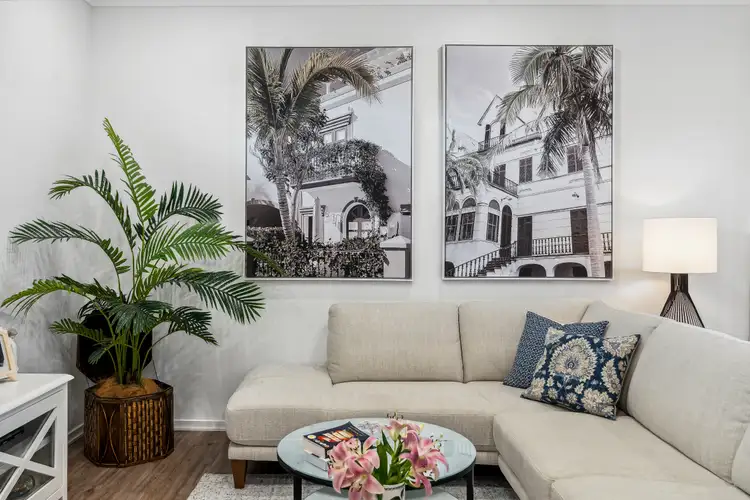 View more
View more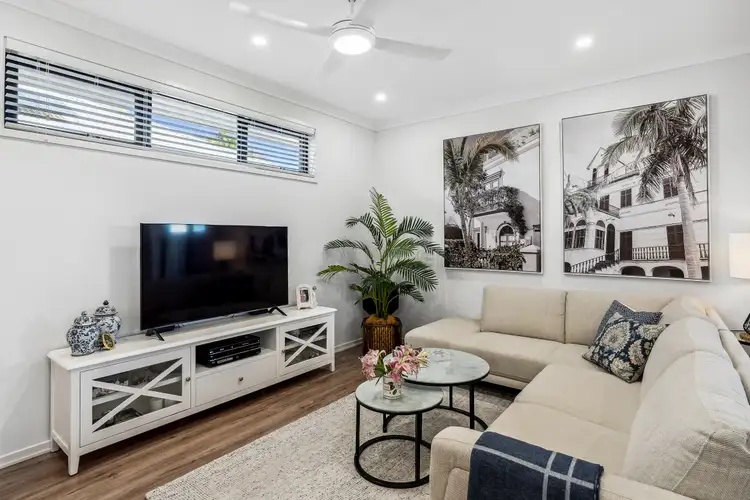 View more
View moreContact the real estate agent

Kerry Macaulay
Harcourts Adelaide Hills
0Not yet rated
Send an enquiry
This property has been sold
But you can still contact the agent9 Warwick Street, Mount Barker SA 5251
Nearby schools in and around Mount Barker, SA
Top reviews by locals of Mount Barker, SA 5251
Discover what it's like to live in Mount Barker before you inspect or move.
Discussions in Mount Barker, SA
Wondering what the latest hot topics are in Mount Barker, South Australia?
Similar Houses for sale in Mount Barker, SA 5251
Properties for sale in nearby suburbs
Report Listing
