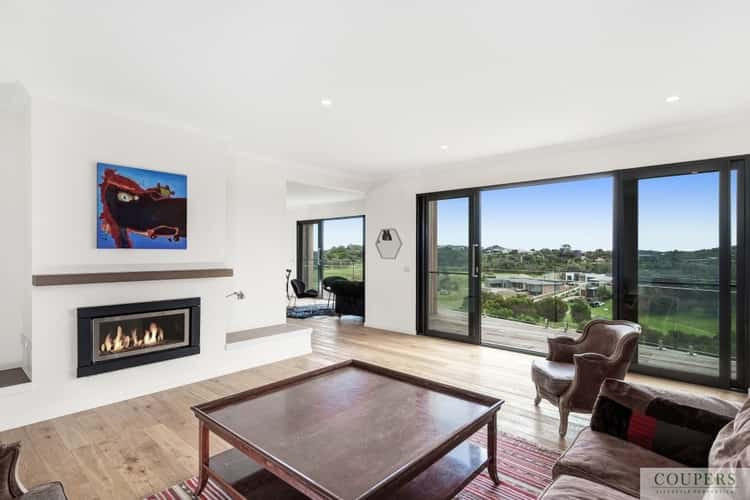$1,585,000 - $1,600,000
4 Bed • 4 Bath • 4 Car • 357m²
New








9 Watsons Bend, Fingal VIC 3939
$1,585,000 - $1,600,000
Home loan calculator
The monthly estimated repayment is calculated based on:
Listed display price: the price that the agent(s) want displayed on their listed property. If a range, the lowest value will be ultised
Suburb median listed price: the middle value of listed prices for all listings currently for sale in that same suburb
National median listed price: the middle value of listed prices for all listings currently for sale nationally
Note: The median price is just a guide and may not reflect the value of this property.
What's around Watsons Bend
House description
“Spacious, Contemporary, North-Facing Residence with Great Views at Moonah Links”
Indulge yourself in the wonderful Moonah Links Lifestyle from this four bedroom, north-facing townhouse (one of two only). Once inside the gated residential precinct, the drive to 9 Watsons Bend meanders through the naturally beautiful environment and pristine golf course to arrive at the Watsons Bend cul de sac. The property is currently leased for $800 per week until May 2024 and providing an excellent return for the owners.
Here at 9 Watsons Bend, one will marvel at: the spacious indoor living spaces flowing to a private, covered alfresco area; the art gallery-sized walls of the interiors providing ample display areas for art and artifacts and of course, the magnificent views over the Legends Course.
The design of this home has a functional layout with main living area and master bedroom on the upper level from which to soak up the views. These spaces embrace the landscape with double glazed, large windows and sliding doors and outdoor living spaces including a full-width, north-facing balcony at the front of house and the spacious alfresco living area at the rear, which is protected from the elements making it ideal for entertaining. This open-air living area enhances the aesthetics and comfort of this design.
The residence comprises:
At entry level are 2 carpeted guest bedrooms each with an en-suite and built-in cupboards; large double garage with high ceiling and with internal access; spacious laundry with loads of storage.
Upper level: Opening to the covered alfresco area and viewing balcony is the open plan living area with dining area and living room; a second large living area with a cosy gas fireplace; master bedroom with ensuite; fourth bedroom/office and guest powder room.
Features include:
Kitchen with pantry and stone bench tops;
Australian hardwood cladding which means little maintenance;
Double glazing throughout; gas fire place plus reversed cycle heating and cooling;
American oak flooring throughout living areas; Carpeted bedrooms;
Good separation of master bedroom from remaining bedrooms within the design ensures open plan living at its’ best.
Viewing is by appointment only of this residence which is currently leased until May 2024, earning a good return for the owners.
For more information about living at Moonah Links, visit our website. Phone John 0411 884 641 to arrange an inspection of this property at a time that suits you – our Office is at Moonah Links, by the first tee and we are available 7 days a week including evenings over Summer to show you this property.
Property Code: 578
Property features
Balcony
Deck
Living Areas: 1
Outdoor Entertaining
Rumpus Room
Land details
Documents
What's around Watsons Bend
Inspection times
 View more
View more View more
View more View more
View more View more
View moreContact the real estate agent

John Couper
Coupers Realty
Send an enquiry

Nearby schools in and around Fingal, VIC
Top reviews by locals of Fingal, VIC 3939
Discover what it's like to live in Fingal before you inspect or move.
Discussions in Fingal, VIC
Wondering what the latest hot topics are in Fingal, Victoria?
Similar Houses for sale in Fingal, VIC 3939
Properties for sale in nearby suburbs
- 4
- 4
- 4
- 357m²