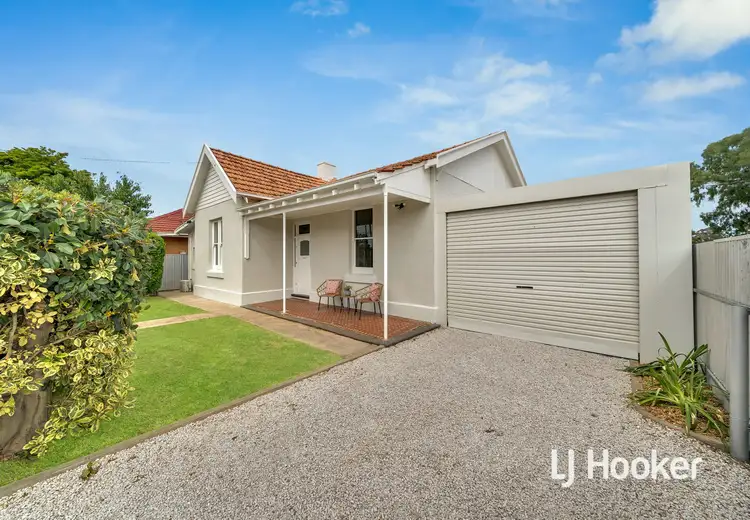AUCTION | Saturday 6 April 2024 | 5pm | On-Site
Delivering luxury across an impressive 860m2 allotment, this superb, fully renovated 1920s Bungalow delivers scale, serenity and location only moments from the popular Prospect Road precinct, Churchill Shopping Centre, Costco, main arterial roads, schooling options, public transport routes and an easy commute to the Australian Submarine Corporation. A mere 9kms to the heart of Adelaides city.
Built to last and layered with period detail whilst offering all the modern amenities we have come to expect, this spacious four bedroom home presents an ideal opportunity for a large family, savvy investor or anyone wanting to enjoy an enviable lifestyle in this highly sought after area.
Presenting a flexible floor plan that can be easily adapted for a range of lifestyle requirements. The interior of the home offers soaring ceilings, crisp paintwork and plush carpet, all introduced by a grand hallway that leads effortlessly to four well proportioned bedrooms, easily serviced by two lavish bathrooms/combined water-closets, both with floor to ceiling tiling.
A second entrance to the home is located close to bedroom three, easily lending itself to be utilised as a home office/studio, allowing clients to enter privately without coming through your home.
A spacious family room provides the perfect place for cosy evenings or abundant family gatherings. A centrally located dining area and adjacent quality kitchen includes ample bench/cupboard space, stainless steel appliances (dishwasher, four burner gas cooktop, gas oven, range hood), dual basins and large fridge provision (with plumbed in water connection).
At the rear of the home you are warmly greeted by the impressive outdoor entertainment area. Complete with full length verandah, chic tiling and my personal favourite inclusion, a full outdoor kitchen offering a four burner gas cooktop, hot/cold water with basin, power point, amble bench/serving space and solid stone bench top. Perfection for those who enjoy outdoor cooking!
A large rear yard presents the ideal opportunity for an additional dwelling/granny flat to be built if needed (subject to council consent) whilst still offering the perfect space for kids to kick the ball.
Further notable assets: spacious fully tiled laundry with built in storage, an automatic roller door with secure parking for three large vehicles, further off street parking at front behind dual security gates, two sizeable garden sheds, garage/workshop with power connection and lighting, reverse cycle split system air conditioners in select rooms, updated fencing surrounding plus many more exciting inclusions.
AUCTION | Saturday 6 April 2024 | 5pm | On-Site
Certificate of Title and Form Ones available upon request
Home Built: 1920
Home Construction: Double Brick
Title: Volume 5805 Folio 128
Zoning: URN - Urban Renewal Neighbourhood
Council: Port Adelaide Enfield Ph. 08 8405 6600
Rates: $1,264.64 Per year
All sizes, lengths, fees and distances mentioned above are approximate.
LJ Hooker Prospect takes no liability for any incorrect details.
RLA 287 134








 View more
View more View more
View more View more
View more View more
View more
