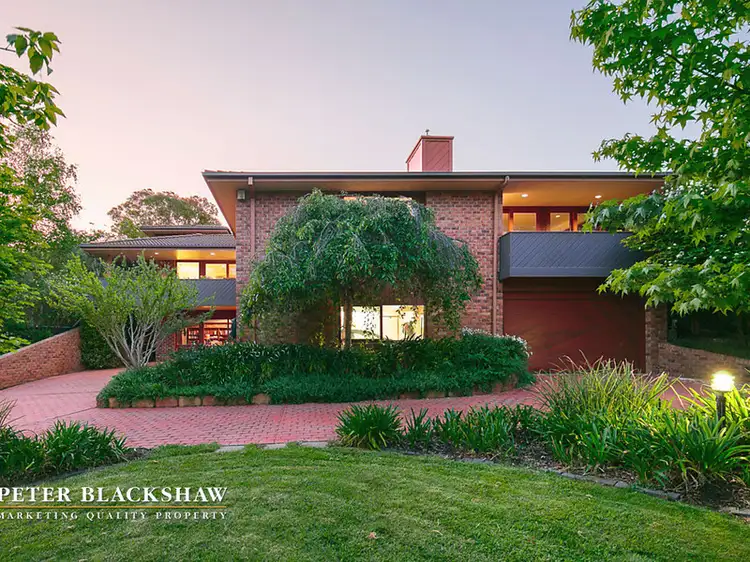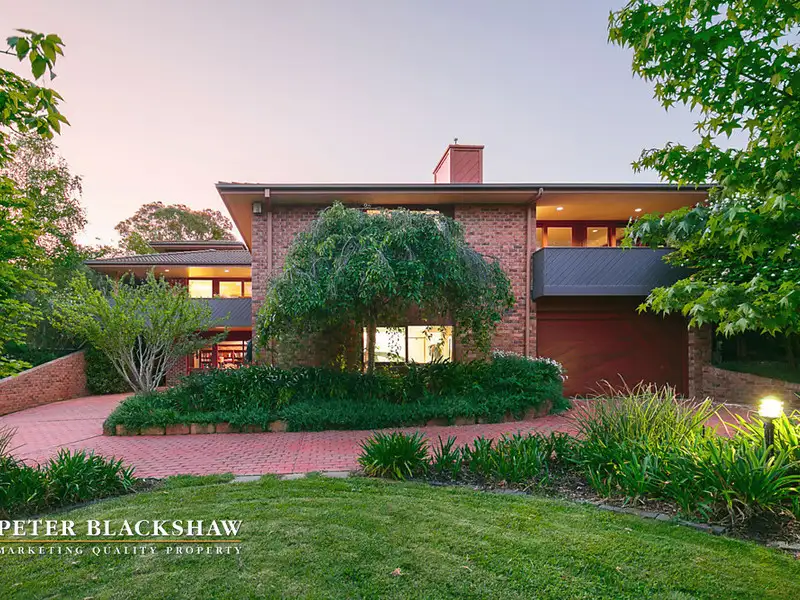This resort style home is superbly positioned in one of Canberra's best kept secret locations, Old Bruce. Located within an exclusive and highly desirable family friendly cul de sac and situated on large yet low maintenance 1,464m2 parcel of land backing reserve is 9 Weatherburn Place, Bruce. This architecturally designed split level home embraces family living at its finest with its flexible floor plan that includes the perfect balance between formal and informal living areas. The immense formal lounge room with open fire flows directly to the sun filled dining area and the private alfresco balcony with a beautiful leafy outlook across the tree canopies. The huge kitchen with many eating areas is the hub of the informal living areas and opens seamlessly to the large family and meals area that features high timber cathedral ceilings and looks straight on to the stunning fully tiled indoor pool. The kids wing consists of three bedrooms, two bathrooms and huge rumpus room while the segregated oversize master suite with private balcony, atrium, walk in robe is perfect for the adult get away. Downstairs is a guest suite that could easily double as a home office or hobby room with its own walk in robe and ensuite. Other features include ample storage under, wine cellar, circular driveway with oversize double garage plus a single garage under. Beautiful landscaped gardens surround the home, with stunning bushland backing the full size championship tennis court with lights so you can enjoy at anytime of the day or night. A short stroll through reserve to Radford College without crossing a road, only minutes to University of Canberra, Calvary Hospital, AIS, Belconnen and Canberra shopping precinct.
Residences of this calibre rarely become available, don’t miss this outstanding opportunity to invest in your families lifestyle.
Features:
Quiet family friendly cul de sac
Backing reserve
1,464m2 parcel of land
Five generous bedrooms, segregated master and guest suites
Five bathrooms (2 ensuites & pool bathroom)
Very large rumpus/billiard room
Separate immense formal lounge and dining rooms
Open plan kitchen, with modern appliances walk in pantry
Family room with cathedral timber ceilings
Polished timber floors
Fully tiled Indoor pool with lighting, solar and gas heating
Bathroom, attached to pool area
Safety laminated glass around pool area
Full championship size tennis court, fully lit for night play with 'Astroturf' surface and practice wall
Double and single lock up garages with automatic doors and internal access
Circular driveway with ample off street parking
Workshop area
Large storage areas under home and tennis court
Wine cellar
Security system
Three ducted heating systems
Air-conditioning in most rooms
Ducted vacuum system
Natural gas to bbq point
Central atrium connecting 7 rooms on 2 levels
Irrigation system automatic from the water tank
Walking distance to Radford College and Canberra University and easy access to Aranda Primary
Direct walk way to Radford College (300m)
School, St Vincent de Paul Primary School Aranda, Canberra Stadium, CIT Campus,
Minutes to Belconnen Mall, Jamison Centre, Belconnen Markets and Canberra City





