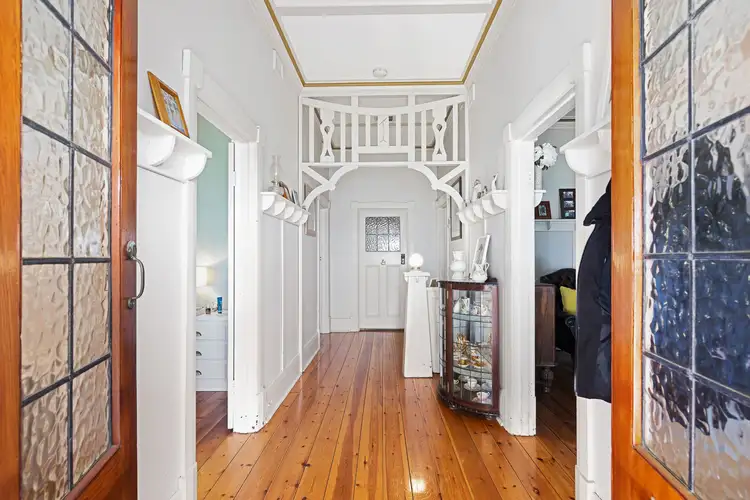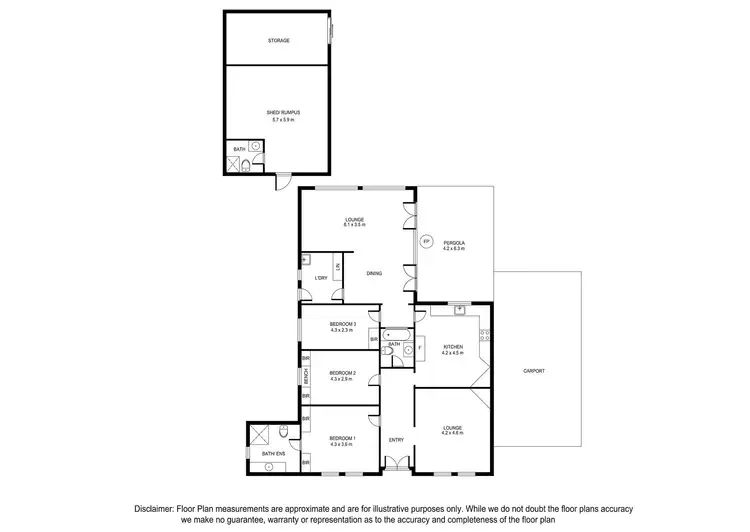HIGHEST AND BEST OFFERS BY WEDNESDAY 6TH MAY 2022 BY 12PM (UNLESS SOLD PRIOR
Ray White Mt Gambier is pleased to present a charming and historic family home for sale. 9 Webb Street, Mount Gambier was the first home built on Webb street, and the property retains that exquisite sense of character throughout. This is cottage living on a grand scale. The house sits in close proximity to Mount Gambier's CBD, the Railways Lands walking trail and popular schools and kindergartens including Reidy Park Primary School, Mount Gambier High School and Tenison Woods College. An exceptional location for young families, the qualities continue to unfurl as you approach. The period property is accessed through updated picket fencing via an elegant, flowering front garden and a striking verandah supported on either side by statement Limestone pillars. A large carport with high clearance sits to the right at the far end of a stone driveway.
Double timber and leadlight doors lead into a timber hallway with floorboards and timber-clad walls that accommodate functional ledges. An ornate hallway border separates the front and rear portions and creates a romantic atmosphere.
Immediately to the right of the entry is a front-facing lounge room that is elegantly finished with tasteful borders and a stunning centre ceiling decoration and light fitting. A wonderful, renovated stone surround fireplace gives this room something extraordinary. This room could serve as a formal lounge or perhaps a spacious fourth bedroom.
The master bedroom possesses the charm and romanticism you would expect, offering an ornate ceiling, a fan, built-in double robes and a large front facing double window that creates a light and airy ambience. A beautiful ensuite features tessellate tile floors, a rain shower, a large vanity with storage and a toilet.
Bedrooms two and three sit directly behind the first. Both benefit from built-in robes, floorboards and views of the side of the home. The central bedroom has a built-in bench making it perfect for students.
The family bathroom sits centrally to the home at the far end of the entry hallway. It features a lovely original tiled design and offers a shower over bath, a vanity unit with beautiful timber cabinets, and a toilet.
The spectacular kitchen sits at the top of the rear section of the home. The original floorboards remain, as does the recess from the original cooking area, which has been updated to perfection to house a coffee station and storage cabinets below.
A large pantry sits aside a double sink with a dishwasher overlooking the stunning rear yard. A stainless-steel oven with gas cooker sits within the main wall of the kitchen, where gorgeous white cabinetry with timber worktops and a tiled splashback perfectly complements the space. This beautiful country kitchen resonates the home's original heritage, combining it with modern design to create a spectacular and incredibly functional cooking space with plenty of room for a casual dining table.
The laundry sits of the far left of the rear section of the house and benefits from a linen press, a trough and external access for convenience.
The main living / dining space features ceiling rosettes, timber floors and large rear-facing windows that take in views of the garden and create a bright and spacious area to enjoy time relaxing with the family. This part of the home is comforted with reverse cycle air conditioning and ducted heating throughout the rest of the house.
Outside, the magnificent pergola is accessed via two sets of double French doors from the dining space and living area. A gorgeous pot belly fireplace warms the beautifully decked and enclosed alfresco dining space surrounded by a high timber fence and stunning flower beds. Unwind with a glass of the Coonawarra's finest and enjoy the warmth of the sun through transparent enclosed timber-framed windows before idling away the night by the flickering flames. Spectacular.
At the rear of the property are beautiful grassed gardens with feature trees, a clothesline and a large shed. The luxury man cave doubles as a rumpus room and boasts a bathroom that features a toilet shower and basin. This space could easily be converted to accommodation, a teenager's retreat or an additional bedroom (S.T.C.A). A second storage space with sliding door access adjoins the main shed.
This impeccably maintained property has a genuine, historical story and the character to match.
To book your viewing and register your interest, contact the friendly and professional team of Tahlia and Leearna at Ray White Mt Gambier without hesitation. RLA 291953
Additional Property Information:
Age/ Built: Approx. 1929
Land Size: Approx. 1,257m2
Council Rates: Approx. $400 Per Quarter








 View more
View more View more
View more View more
View more View more
View more
