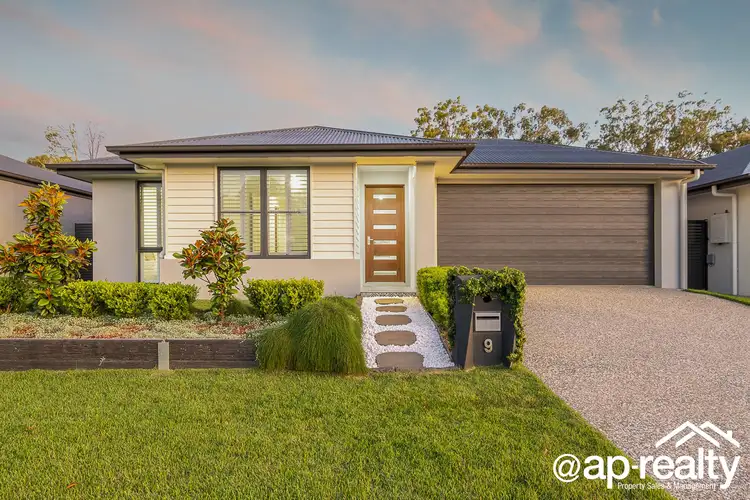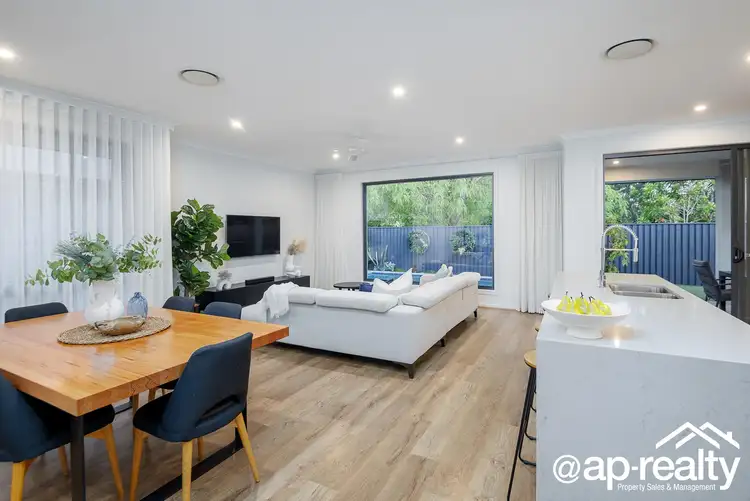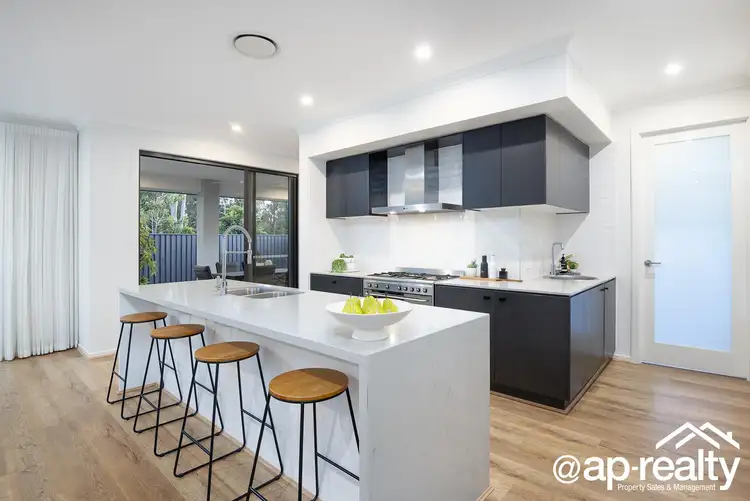Brighton Homes have pushed design boundaries to the limit when creating this home that encapsulates the spirit of modern living in its purest form while delivering a streetscape second to none. Catering for comfort, climate, lifestyle and privacy with fluid living zones that interact seamlessly with alfresco entertaining terraces that celebrate the Australian lifestyle.
Lifestyle features: The property presents with character and impresses from the outset. You could also say that it is infused with an eclectic and expressive spirit - containing a treasure trove of new contemporary design which, in short, is a perfect haven for the style conscious. A home featuring good planning, simple finishes and natty details which create a chilled and relaxed environment.
The kitchen has been designed to increase functionality and maximise available space, while defining the resident's individuality. This part of the home has a welcoming coffee-house feel which will rapidly become the centre of family life. It has easy access to the "outdoor living room" that adjoins the pool and will be a magnet for everyone in the summer months. Easy breezy alfresco living!
Floorplan design & layout: A modernist home that makes a quantum leap into a new era and is characterized by clean, streamlined forms, a neutral colour palette, and strong geometric shapes that deliver a balanced relationship of all the facets of contemporary design.
The sprawling yards are a rare find in new homes. This home with its beautifully landscaped lawns and fully fenced yard will not disappoint, with plenty of space for your loved ones, pets and gardening.
Fast facts:
• 4 Bedrooms, 2 bathrooms, separate media living , study nook, activity area.
• Walk-in robe in master bedroom and wardrobe in all other bedrooms.
• Specious open plan living with luxury picture glass window.
• Spacious contemporary kitchen with 900mm gas cooktop, 40mm waterfall stone benches.
• 2.7m high ceiling throughout.
• Zoned controlled ducted air-conditioning.
• Ceiling fans throughout.
• Glass pool fence, landscaped surrounds.
• Modern kitchen with 900ml gas cooker, electric oven, dishwasher, big pantry.
• Main bathroom with stone bench tops, cupboards, large bath and shower.
• Separate laundry with direct access to outside. Large double linen cupboards
• Double remote-control garage
• Huge walk-in linen room.
• Fencing all around.
• Plantation shutters in all bedrooms.
This home is positioned in a very desirable hub extremely close to most of the finest lifestyle amenities in the western suburbs. State schools, High Schools and St Johns College are all nearby along with a major shopping centre that has all the big brand supermarkets and a cosmopolitan mix of specialty retailers.
Pallara is just 17km from Brisbane, 5km from the master- planned community of Forest Lake and 9km from Sunnybank. Surrounded by the established suburbs of Parkinson, Calamvale, and Heathwood it's little wonder that it has become an important infill suburb for residential development within Brisbane's southwest urban growth corridor. New upscale subdivisions now dominate the landscape of this former sub-tropical rain forest.
Pallara' thriving population growth is reflective of the suburb's significant economic growth which is underpinned by local infrastructure and the creation of quality estates. It is unquestionably a unique urban community.
Disclaimer: This property is being sold without a price and therefore a price guide cannot be provided. The website may have filtered the property into a price bracket for website functionality purposes.
Accepting all genuine offers. We encourage all buyers to inspect this stunning property in person and put forward your best written offer.
Contact Mayank Patel on 0430402866 today for further information.
All information contained herein is gathered from sources we consider to be reliable. However, we cannot guarantee or give any warranty about the information provided and interested parties must solely rely on their own enquiries.








 View more
View more View more
View more View more
View more View more
View more
