CONGRATULATIONS to our wonderful Sellers for achieving a great result in just a few short weeks!
LOW-MAINTENANCE LIVING and the ULTIMATE IN FAMILY COMFORT await you and your loved ones here in this MAGNIFICENT 4 bedroom 2 bathroom CORNER home that will inspire everybody with its PRACTICAL, but FUNCTIONAL, floor plan.
Watch the kids WALK TO Kingsway Christian College at the bottom of the street, taking full advantage of a WONDERFUL LOCATION where Ashdale Secondary College, STUNNING local parklands, Ashdale Primary School, the Kingsway Bar & Bistro and Darch Plaza Shopping Centre are also only just footsteps away. Other NEARBY amenities include the Kingsway Regional Sporting Complex, Kingsway Indoor Stadium, Kingsway City Shopping Centre and public transport for quick access to the freeway, pristine northern beaches and Hillarys Boat Harbour.
The main hub of the house is a stylish and spacious open-plan family, dining and kitchen area where high ceilings, feature
LED down lights, modern floor tiling, a gas bayonet and seamless outdoor access to a fabulous rear entertaining alfresco meet quality Corian bench tops, double sinks, a water-filter tap, ample storage options (including an appliance nook), a range hood, a five-burner Westinghouse gas cooktop/oven and a dishwasher of the same brand. Double doors off this part of the layout reveal a carpeted theatre room where dark curtains and window treatments add to the ultimate movie-style experience.
Three generous queen-sized bedrooms with built-in wardrobes grace the minor sleeping quarters perfectly positioned right away from the front of the residence where a versatile home office (or fifth bedroom/nursery) sits on one side of the tiled entry foyer and opposite a huge master suite that comprises of double doors for privacy, a ceiling fan, separate his and hers walk-in wardrobes and a commodious ensuite bathroom with a double shower, twin vanities, a massive bathtub, heat lamps and a separate toilet. Back outside, a built-in gas barbecue adds to the fun, along with a sparkling below-ground backyard swimming pool and artificial turf with a shade sail that helps protect everyone from the elements, no matter the time of year.
Throw in an impressive list of essential extras and you truly do have yourself the complete package, here. NOW THIS IS LIVING!
Other features include, but are not limited to:
Feature recessed ceiling to family area
Carpet to bedrooms and the study/office/nursery/5th bedroom
Separate bath and shower to the main bathroom
Separate 2nd toilet with a separate powder area for washing up
Full-height/width built-in laundry storage, plus outdoor access for hanging the clothes out to dry
Remote-controlled double garage with a side storage area, plus internal shoppers entry
Huge 24-panel solar-power system with a new inverter
Seven-zone (7) Daikin ducted reverse-cycle air-conditioning system
Security-alarm system
Security doors and screens throughout including to the double-door entrance
Instantaneous gas hot-water system (with temperature controls to the ensuite)
Feature LED down lighting
Manicured and reticulated front gardens
Colorbond fencing
Easy-care 593sqm (approx.) corner block
Side access
Built in 2009 surrounded by other top-quality family homes
280m (approx.) to Wicklow Park
600m (approx.) to Ashdale Secondary College
700m (approx.) to Kingsway Christian College
950m (approx.) to Ashdale Primary School
1.2km (approx.) to the Kingsway Bar and Bistro/Darch Plaza Shops
1.4km (approx.) to Kingsway Regional Sports Centre
2.9km (approx.) to Kingsway City Shopping Centre
18.8km (approx.) to Perth CBD
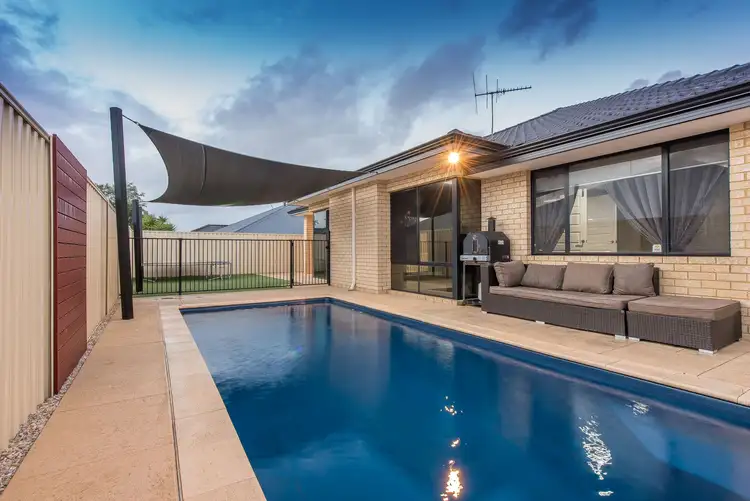
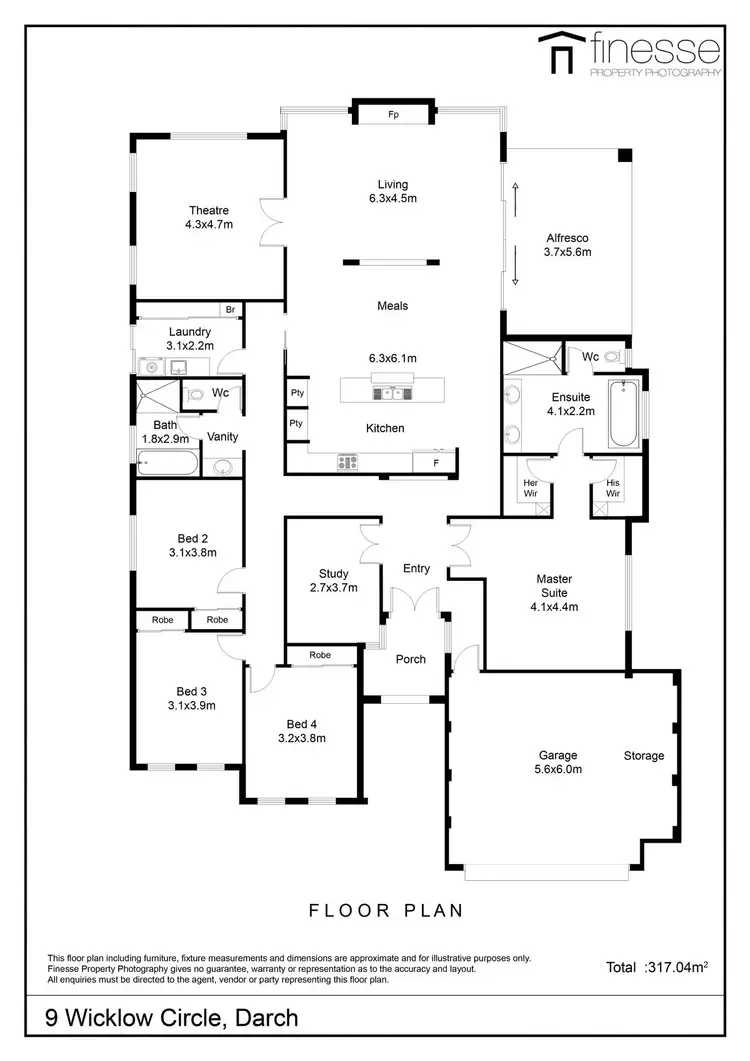
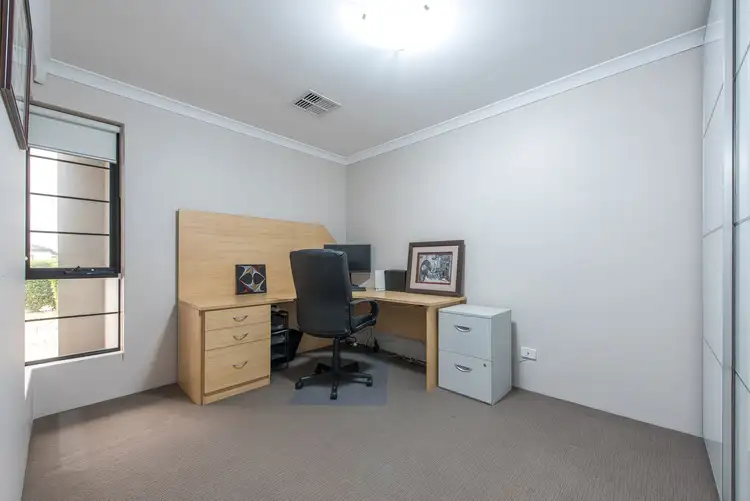
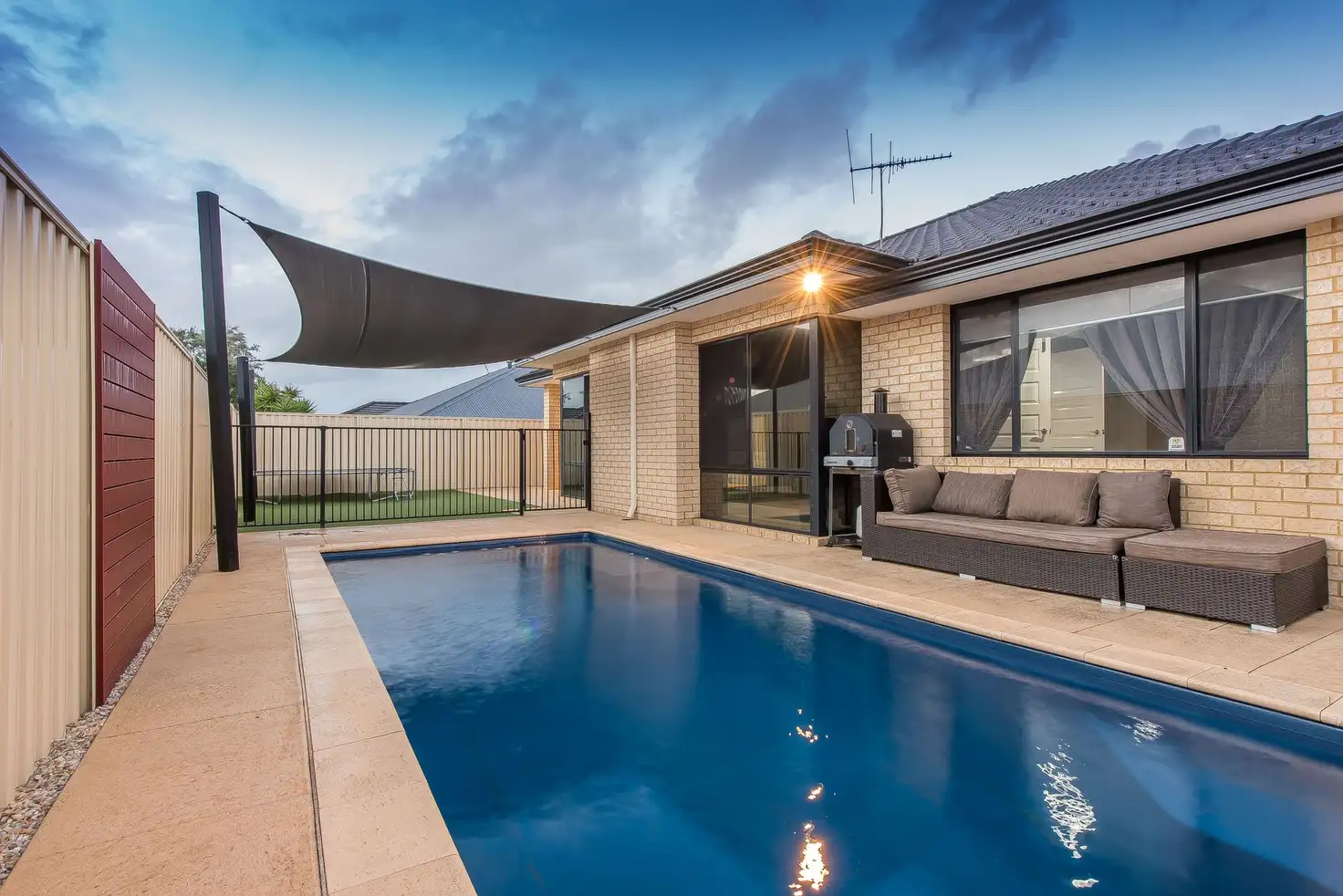


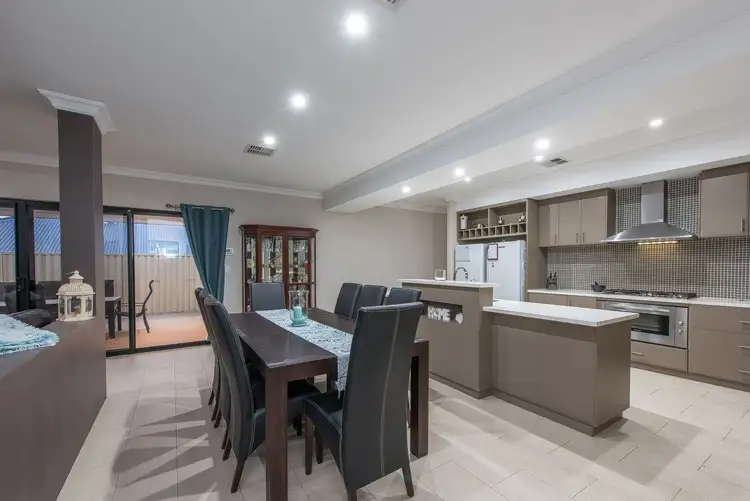
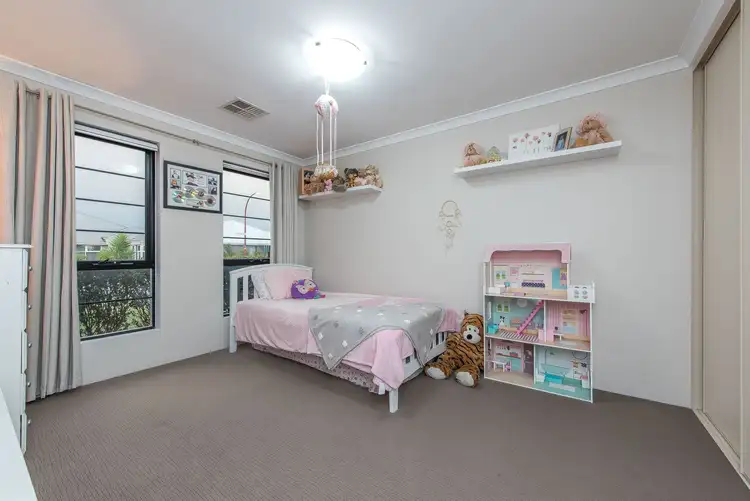
 View more
View more View more
View more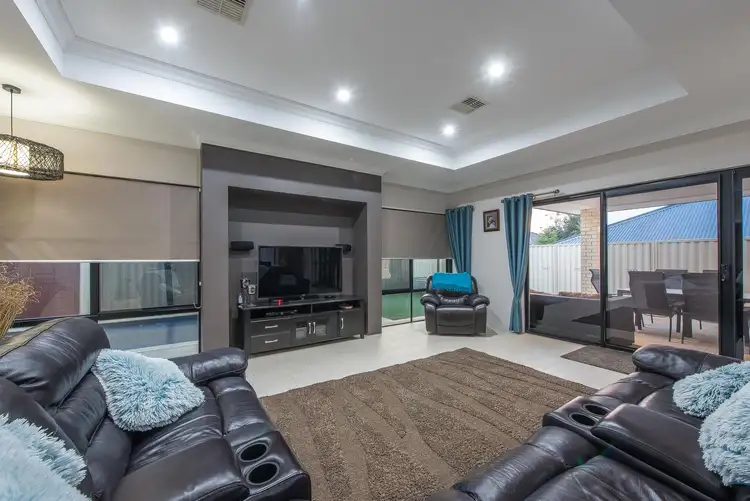 View more
View more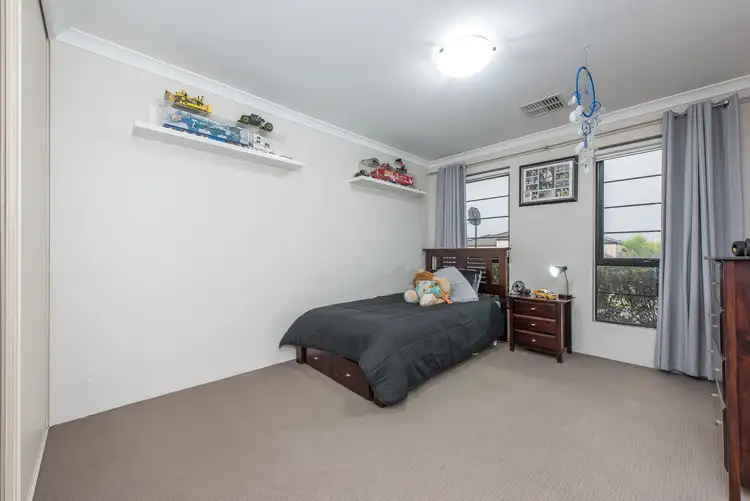 View more
View more
