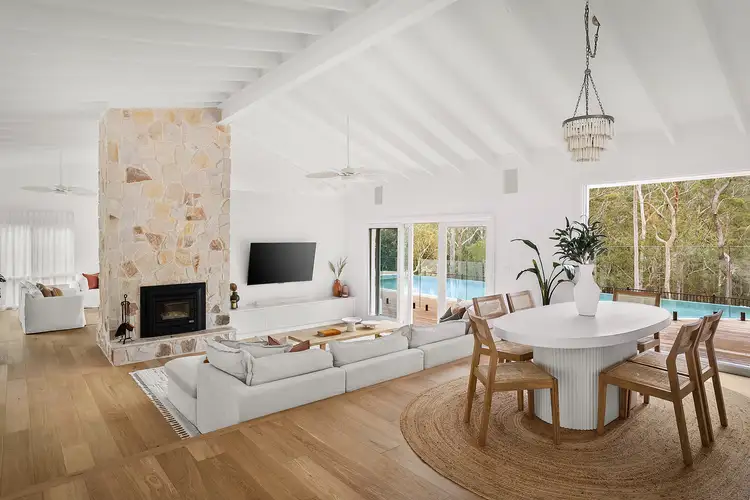Boasting quality renovations and modern finishes throughout, this fully renovated home is ready for you to simply unpack and move in. Built to a north facing aspect, the home is flooded with natural light and has been architecturally designed with an emphasis on the stunning views of the peaceful bush backdrop.
Warm, neutral interiors completed within the last 12 months
Versatile floorplan to suit a variety of different living situations
Generous master featuring large walk-in robe and ensuite
4 additional bedrooms with built in robes
6th bedroom / kids rumpus room
6 acres, approximately half usable in a private location
Spacious, open plan living and dining room with high, cathedral ceilings and double-sided sandstone fireplace
Custom kitchen in the centre of the home featuring Caesarstone benchtops, quality appliances, kitchen servery and large pantry
Separate family room overlooking the pool
Oversized outdoor entertaining area, partially covered with a built in BBQ overlooking the pool and kids play area
Flat, level area perfect for a shed, tennis court or granny flat (STCA)
Combining privacy, style and an enviable location, all within minutes to local schools, transport, shopping hubs and lifestyle amenities - your family will enjoy the benefits and lifestyle that this wonderful property has to offer.
PROPERTY DETAILS
Accommodation :
Master bedroom featuring walk-in robe, ensuite, and access to the outdoor deck
4 bedrooms all with built in robes and ceiling fans
Separate 6th bedroom being a guest suite or potential kids rumpus
Large open plan dining and living room off the kitchen with feature double sided sandstone fireplace
Generous family room overlooking the pool with exposed cathedral ceilings
Spacious 3-way main bathroom servicing the 4 bedrooms
Laundry with plenty of storage and direct access to the outdoor drying area
Kitchen :
Bespoke kitchen overlooking the outdoor entertaining area
Walk-in pantry with a servery to outside
Quality integrated appliances and gas cooktop
Abundance of storage and bench space
Feature cupboard lighting
Grounds and Garaging :
6 acres, approximately half usable
4 car lock up garage split between two dwellings
Expansive and private outdoor entertaining area overlooking the bush setting
Flat platform providing the ability to build a large shed, tennis court or granny flat (STCA)
Infinity, solar heated in-ground swimming pool
Long driveway winding past the dam to the house
Special Features / Construction :
Quality built / brick veneer residence with tiled roof
Recently fully renovated
Split system air-conditioning
Ceiling fans in the bedrooms
High cathedral ceilings
Engineered timber floors throughout
Wireless, inbuilt Sonos speaker system
Heated floors in all bathrooms
Wi-Fi boosters throughout the home
Location :
Prestigious location
Quiet and private with a picturesque bush outlook
Close to Kenthurst shops, Round Corner Shopping Village
Easy access to a number of quality schools (Hills Grammar, Oakhill College, and Kenthurst Public School)
Within easy commuting distance to Sydney's CBD, Castle Hill, Parramatta and Norwest Business Park








 View more
View more View more
View more View more
View more View more
View more
