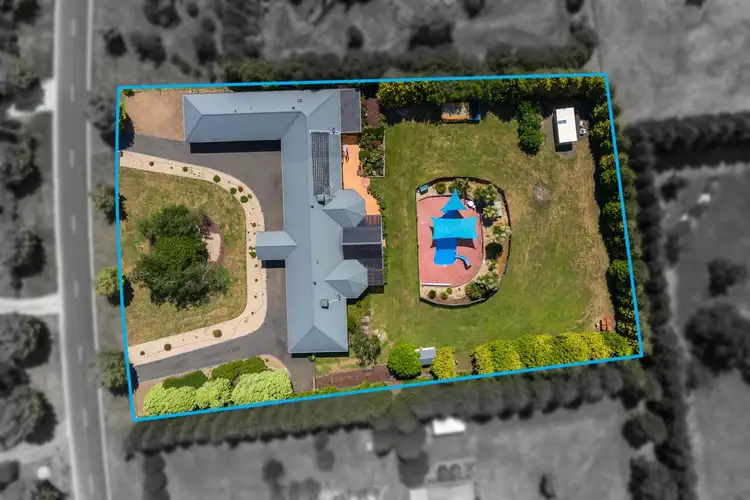$940,000
6 Bed • 4 Bath • 4 Car • 4856.22770688m²



+17
Sold





+15
Sold
9 Wilkie Drive, Kilmore VIC 3764
Copy address
$940,000
- 6Bed
- 4Bath
- 4 Car
- 4856.22770688m²
House Sold on Sat 24 Feb, 2018
What's around Wilkie Drive
House description
“A family haven, two homes under one roof.”
Property features
Land details
Area: 4856.22770688m²
Property video
Can't inspect the property in person? See what's inside in the video tour.
Interactive media & resources
What's around Wilkie Drive
 View more
View more View more
View more View more
View more View more
View moreContact the real estate agent

Scott Darmanin
Real Estate City
0Not yet rated
Send an enquiry
This property has been sold
But you can still contact the agent9 Wilkie Drive, Kilmore VIC 3764
Nearby schools in and around Kilmore, VIC
Top reviews by locals of Kilmore, VIC 3764
Discover what it's like to live in Kilmore before you inspect or move.
Discussions in Kilmore, VIC
Wondering what the latest hot topics are in Kilmore, Victoria?
Similar Houses for sale in Kilmore, VIC 3764
Properties for sale in nearby suburbs
Report Listing
