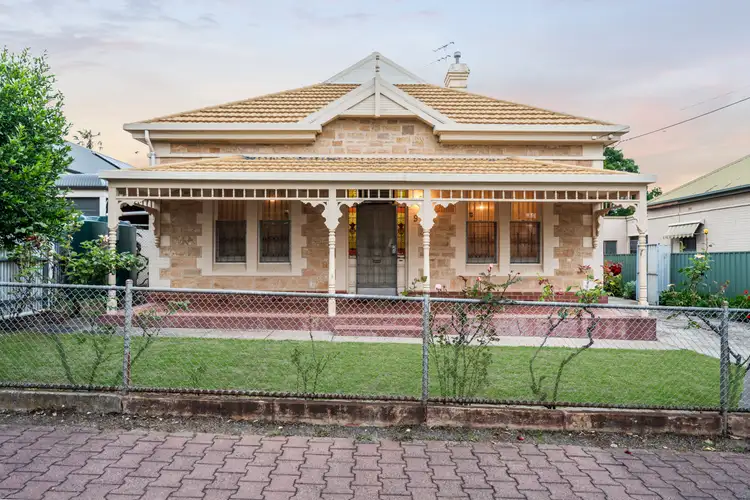Right in Prospect's thriving precint, where favourable cafes and restaurants are all but a jaunt away, this timeless Sandstone character home, C. 1910, presents buyers with classic architectural design and a customisable floor plan set across a huge 868sqm allotment (approx.)
Quality craftsmanship if evident from the outset where this symmetrical abode makes a grand statement boasting an admirable facade with a tiled porch stretching the width of the property and a long driveway on the Western side of the home partially covered by a carport that leads to a large double car garage in the rear.
The front door maintains the homes original lead-light feature glass, creating a colourful entrance into the grand arched hallway within - a classic design element consistent throughout Period homes like this one. All five bedrooms boast scaling high ceilings over 3m tall and carpeted flooring, four which have ceiling fans and two that feature charming fireplaces. The master additionally benefits from exclusive access to a simple ensuite bathroom, with a second bathroom directly adjacent accessible to all residents and guests.
Uniquely, this property offers two separate kitchens. One which is quite spacious, capable of hosting a dining table in the centre, offering plenty of timber cabinetry and storage, plus Westinghouse appliances that connects in an open plan fashion with the attached living room. The second kitchen is located towards the rear of the property and is completely enclosed, offering Cornflour blue cabinetry and a second free standing Westinghouse gas oven/stove and external access to the extensive undercover entertaining area that wraps around the rear of the home.
The backyard is simple, yet spacious with established greenery, a neat lawn area and an original Hills Hoist clothesline in the centre. The whole property is secure, enclosed by manual gates at the front and presents an exciting opportunity for those who seek a charming character villa, notorious to the Prospect enclave.
With good bones for renovation and a verdant allotment, this property wont last long; a home for the dreamers and doers in a prolific city fringe postcode, bursting with life and history, where the likes of Rosemont Hall, Anchovy Bandit and the brand new Prospect Cellars are sure to become your new locals. Welcome to Willcox Avenue.
Additional Features:
• Wall heater, ceiling fan and split system A/C in the lounge room
• Split system A/C in the entrance hallway
• Solar panels
• Nearby schools include: Adelaide Botanic and Adelaide High Schools, Blackfriars Priory School, St Dominic's Priory School, Prospect North Primary School, Rosary School, Our Lady of the Sacred Heart School, Prescott College.
Disclaimer: Please note that all the information that has been provided for this property has been obtained from sources we believe to be accurate. We cannot guarantee the information is accurate, however, and we accept no liability for any errors or omissions - including, but not limited to the property's land size, floor plans & dimensions, build size, building age, condition, or any other particulars. Interested parties should always make their own inquiries and obtain their own legal and financial advice.
As much as we aimed to have all details represented within this advertisement be true and correct, it is the buyer/purchaser's responsibility to complete the correct due diligence while viewing and purchasing the property throughout the active campaign.
PLEASE NOTE: This property is being auctioned with no price in line with current real estate legislation. Should you be interested, we can provide you with a list of recent local sales to help you with your market and value research.








 View more
View more View more
View more View more
View more View more
View more
