Embraced by paved yards brimming with fragrant roses and manicured topiary bushes, 9 William Blackler Drive is a lock-and-leave 3-bed brick home that will mark an end to further mowing duties - bestowing its lucky new owners with the freedom to pursue more pleasurable activities, like hitting the shoreline at Henley Beach or jetting off on overseas adventures!
For downsizers or couples with young ones, this layout is a dream; the spacious master bedroom overlooks the front garden, while 2 carpeted kids' beds branch off a private passage towards the back. Self-contained with a shower, tub, and WC, the 2-way main bathroom can be entered directly from the master via its WIR, or the entry hall; the kids' wing has its own WC beside the laundry.
The living areas and kitchen run down the other half of the house, the lounge accessible through bi-fold doors from the entry hall, and a combined dining room/kitchen. Like the master, these social spaces boast solid timber flooring underfoot, a skylight naturally illuminating the dining area which extends onto an alfresco entertaining verandah with a soaring pitched roof.
Live in as is, or update to individual requirements and taste and just move in and start enjoying life's next chapter! From this super convenient location, you have excellent proximity to vibrant shopping hubs, excellent council-managed parks and recreational facilities, quality local schooling, and easy commutes by bus or car to the city or sea
FEATURES WE LOVE
• Low upkeep 3-bed home perfect for empty nesters winding back or families starting out
• Move-in ready + scope to value add with décor swaps (curtains & carpet) or wet area upgrades
• Timber laminated flooring through living/kitchen areas, entry hall & master, plantation shutters over street-facing windows
• Combined kitchen/dining hub with skylight, sliders onto alfresco entertaining verandah with pitched roof
• High-topped brekky bar, gas cooker, rangehood, wall oven, & plenty of kitchen storage
• Access through bi-folds from dining & entry passage into central lounge
• Fan-cooled master with WIR + access into a 2-way main bathroom (shower, tub & WC)
• Rear kids' wing with 2 carpeted beds + a second WC beside a laundry with a big linen press
• Single carport + a compact shed
• No-mow paved front/back yards filled with dedicated garden beds
LOCATION
• Sub-5 drives to Findon (Coles) or Fulham Gardens (Woolies) Shopping Centres
• Cycle in 5 to Collins Reserve's tennis courts, cricket ground, skate park, & duck pond
• Zoned for Kidman Park Primary (only 700m) & Findon High
• 20-minute city commutes by car & only 10 to Henley Beach
Disclaimer: As much as we aimed to have all details represented within this advertisement be true and correct, it is the buyer/ purchaser's responsibility to complete the correct due diligence while viewing and purchasing the property throughout the active campaign. RLA 343323
Property Details:
Council | CHARLES STURT
Zone | General Neighbourhood (Z2102) - GN
Land | 367sqm(Approx.)
House | 172sqm(Approx.)
Built | 1999
Council Rates | $1648 pa
Water | $216 pq
ESL | $TBC pa
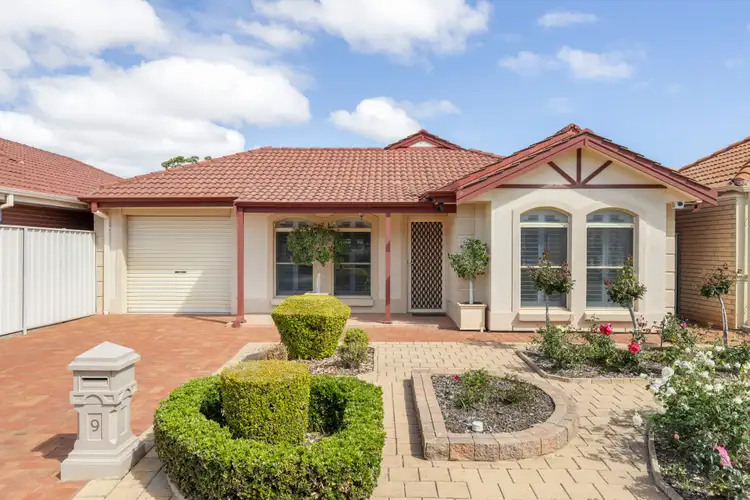
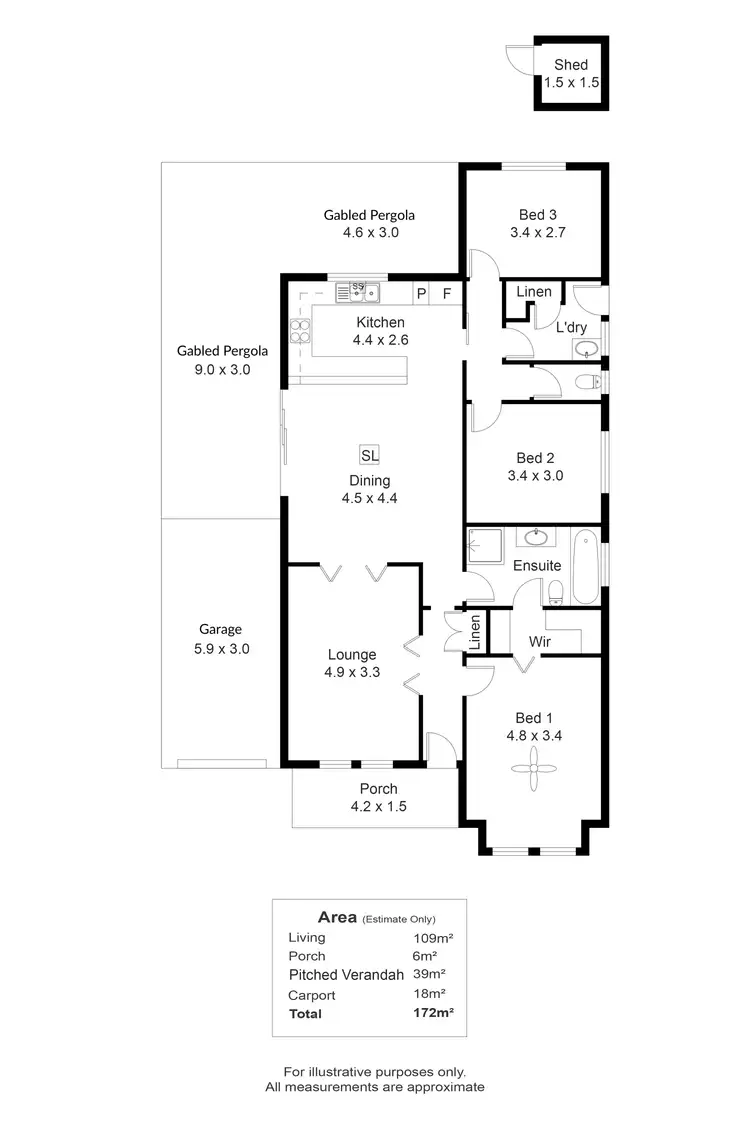
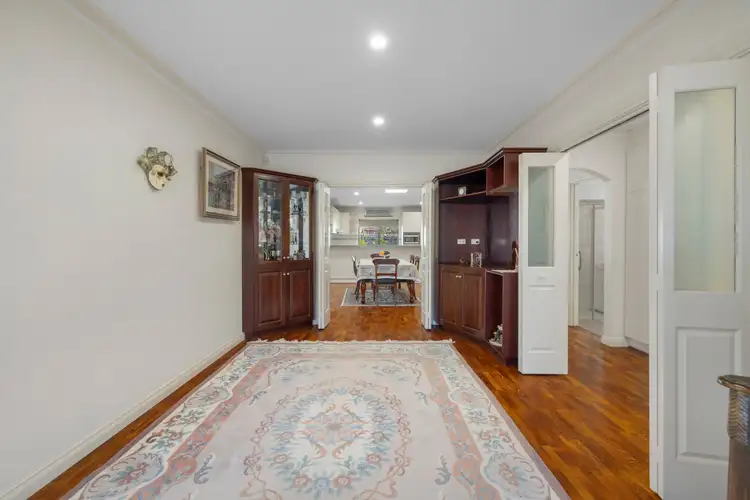
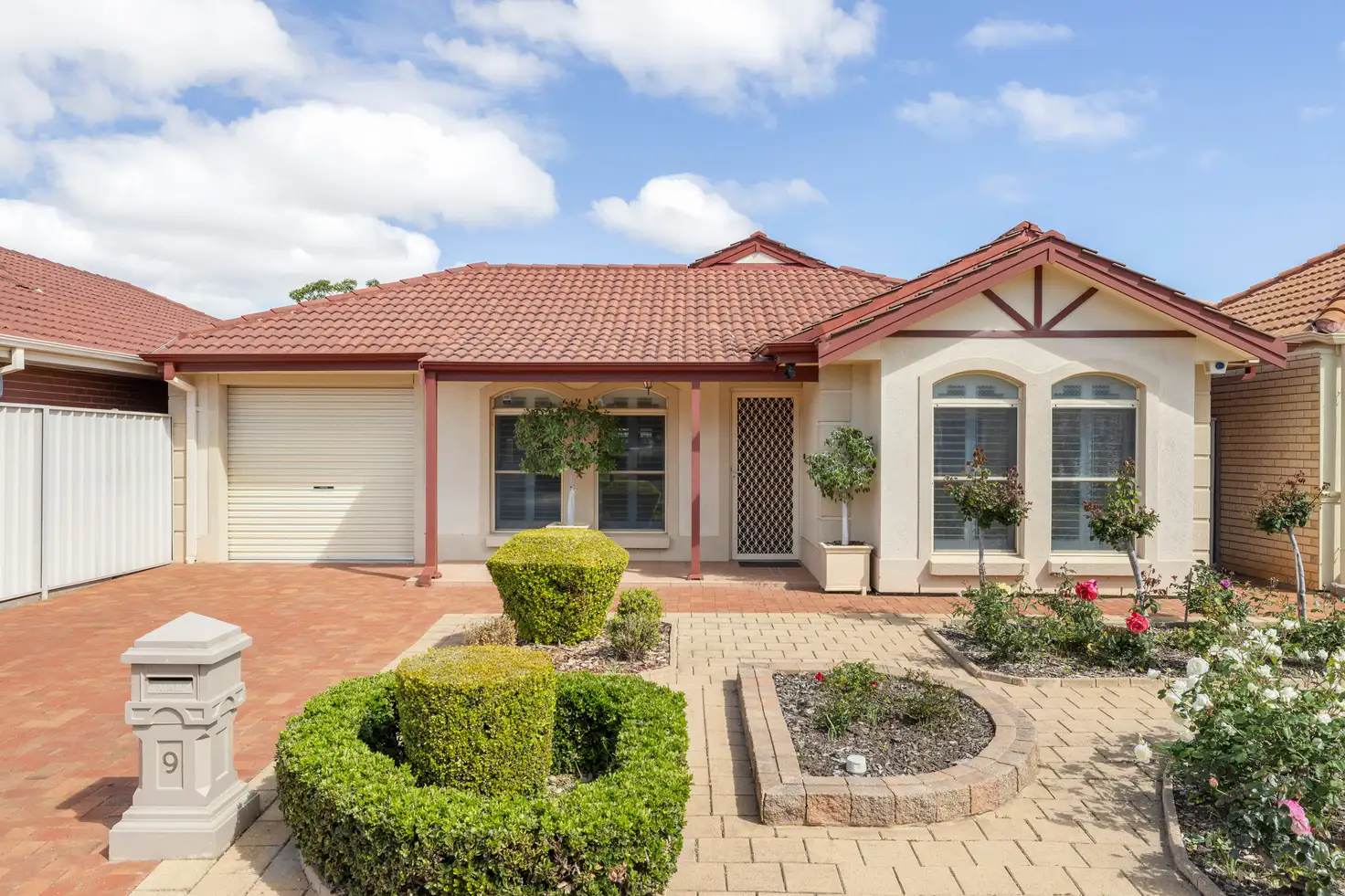


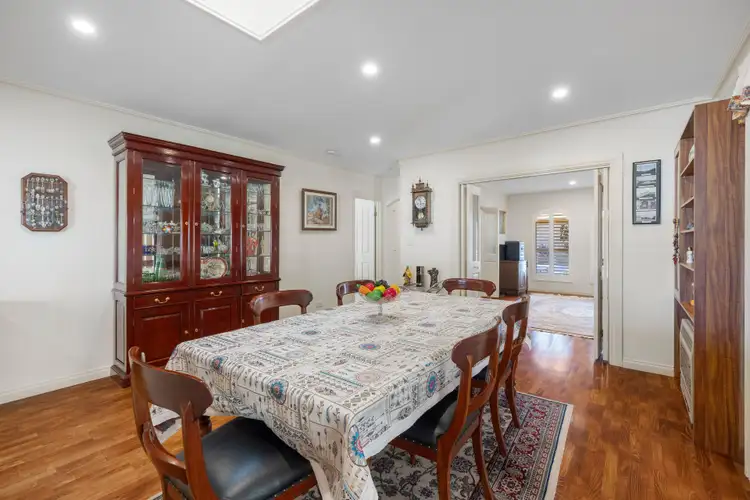

 View more
View more View more
View more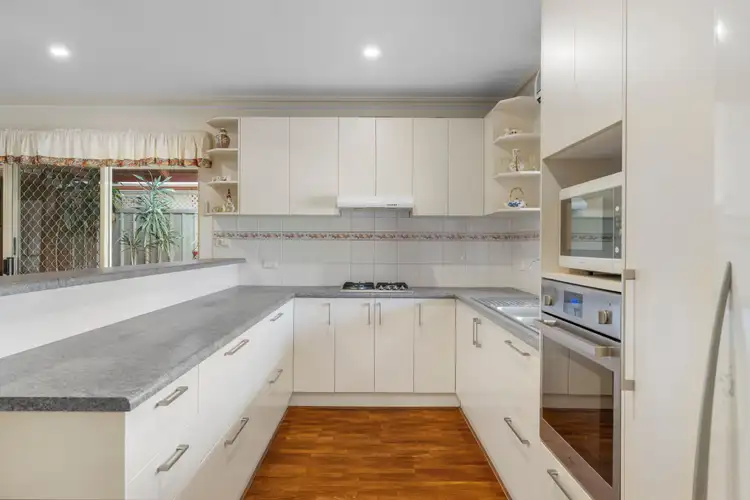 View more
View more View more
View more
