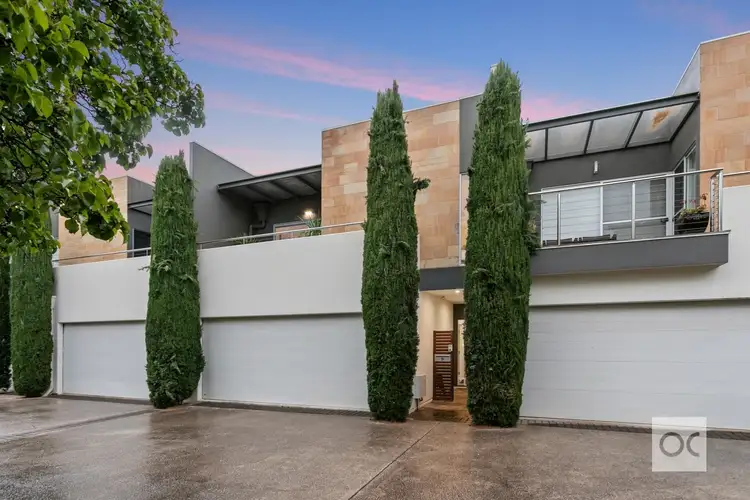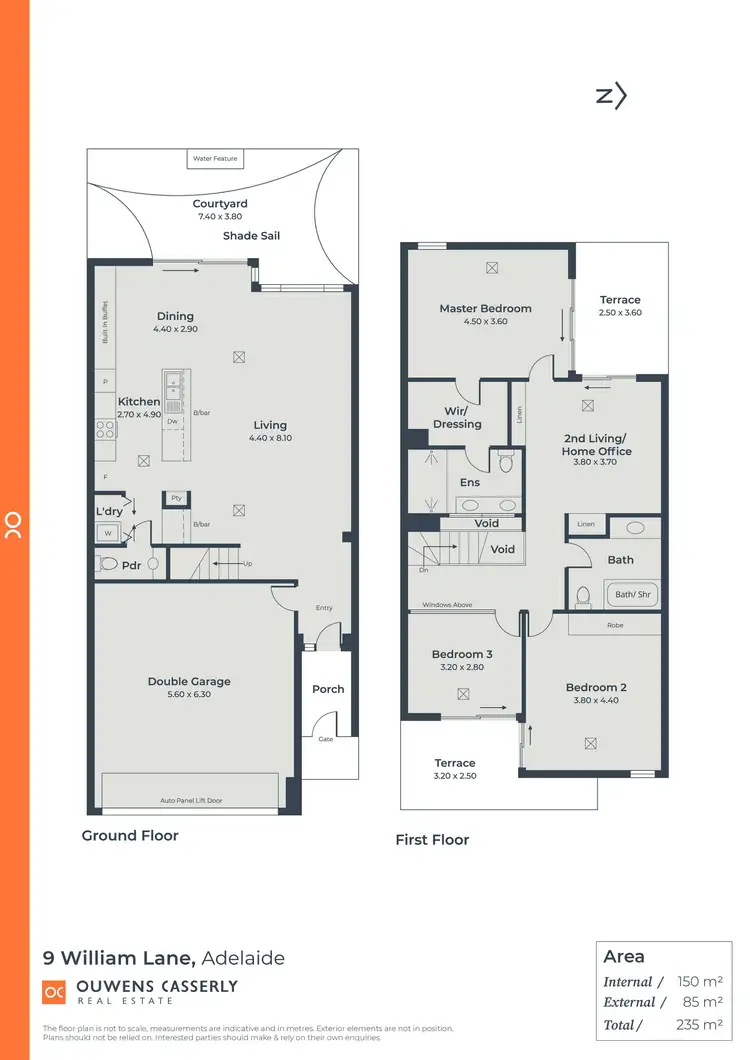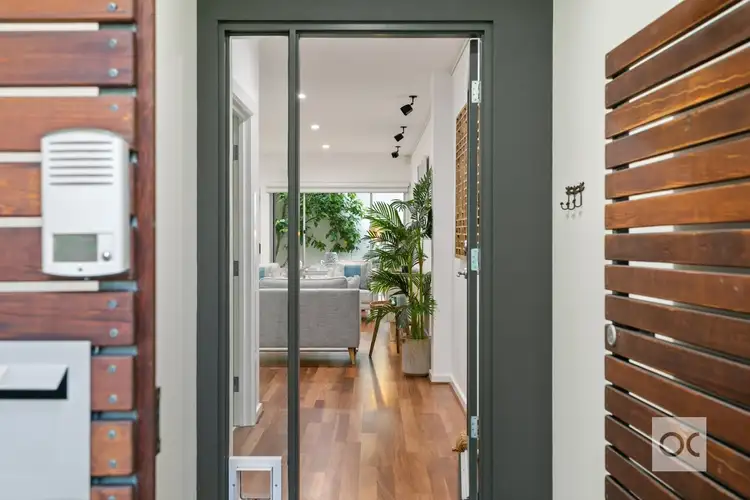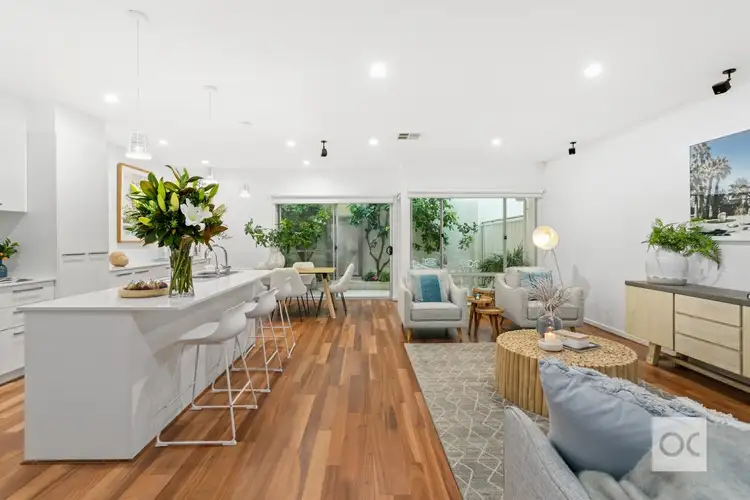Built by the Scott Salisbury Group in 2005 and located in a stunning enclave of exceptionally maintained residences, this spacious two-storey townhouse is sure to excite.
This beautiful townhouse complex in the "Southcott Development" is predominantly owner-occupied and there is a real sense of community in the area.
Set behind a secure, timber-slatted gate, opening to a covered portico. An automated panel-lift door opens to the double garage with internal entry.
From the moment you step inside, there is instant WOW with the chic, contemporary décor, complemented by all-white wall décor & rich timber floorboards.
The spacious, open plan living on the ground floor incorporates a gourmet kitchen, dining & family areas. Sliding door access from the living areas open to private, shade-sail covered outdoor entertaining, featuring a striking and calming mirrored water feature & incredible lemon trees. There is an ideal screened bbq area which includes gas provision.
Cook up a storm & entertain absolute style with the superb gourmet kitchen. It is fitted with crisp white cabinetry, polished caesarstone benchtops, island bench/breakfast bar (featuring gorgeous pendant lights by 'Artemides'), a stainless steel Smeg gas cooktop with wok burner, electric under-bench oven, Asko dishwasher, microwave provision, exceptional 4-door pantry storage, built-in buffet (matching kitchen fit-out) & a most practical computer nook next to the kitchen – perfect for one to interact with the cook.
There is a guest powder room on the ground floor, decorated with stylish marble floor tiles and a polished stone top to the vanity, with the laundry located alongside.
Upper Floor:- The staircase is lined with modern, charcoal-toned plush pile carpet, which flows through to the landing & all bedrooms.
Tall ceilings with feature windows ensure loads of natural light streams through.
There are 3 extra-large bedrooms. The indulgent master provides sliding door access to a good size, tiled-floor balcony area, a 2-person robe/dressing area & sparkling en-suite with matching décor to all the bathrooms/powder room. The en-suite provides a practical double shower, double vanity, toilet, heated lighting & a heated towel rail.
Bedrooms 2 & 3 also include extensive built-in robes and sliding door access to the east-facing, dual tiled-floor balcony, providing a lovely view over leafy green 'Light Walk'.
The main bathroom is central to the upper floor and offers a shower over the bath, wide vanity, toilet & heated lighting.
Enjoy the option of either a 2nd living area or home office, central to the upper floor. A good size space, also offering sliding door access to the tiled-floor terrace/outdoor retreat.
Extras Include:- Mitsubishi ducted r/c air-cond. (zoned), security system, NBN, insulated ceilings, gas instantaneous hot water service, Puratap, hard-wired smoke alarm, sensor lights, safety switch, mirror in powder room downstairs, freestanding shelving in garage & tv bracket in master bedroom.
OUWENS CASSERLY - MAKE IT HAPPEN™
RLA 275403








 View more
View more View more
View more View more
View more View more
View more
