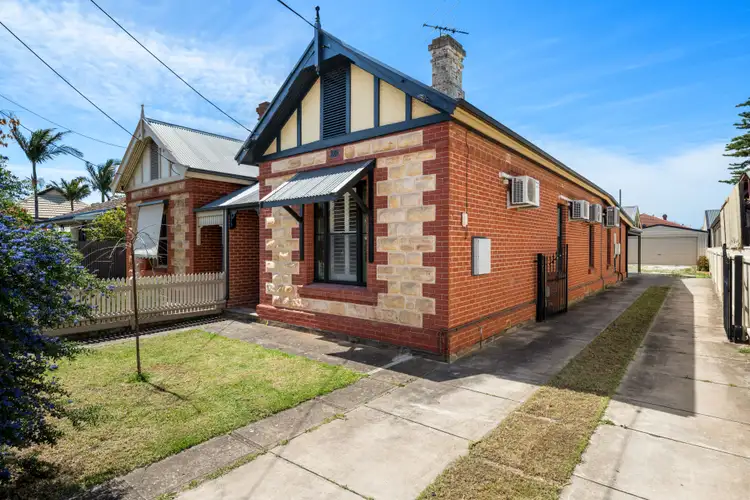The past meets the present in the very best way here at 9 Wilton Terrace with this gorgeous sandstone-fronted 2-bedroom maisonette complementing a wealth of character elements with contemporary enhancements that include a classy new black & white kitchen and fashion-forward furnishings.
A vibrant stained-glass entryway makes for an impressive arrival, and inside, the bedrooms branch off a classically arched passage leading into the central lounge. Freshly painted white walls rise to meet sky-high ceilings, contrasting dramatically against the honey-tones of the solid pine floorboards, and each of these spaces enjoys the elevated comfort and aesthetic of AC, plantation shutters, and modern lighting - including swish bedside pendants.
For many, the most delightful discovery will be the combined kitchen/dining area, a separate space beyond the lounge with an incredible pressed tin ceiling. On the meals side, a statement pendant light provides a talking point at dinner parties, and the adjacent kitchen is a flawless culinary hub featuring marbled look to the laminate benchtop over white, Shaker-style cabinets, all-new stainless mod cons, and jet-black subway tile splashbacks.
The original lean-to has been completely refurbished to house a modern, self-contained bathroom with a timber vanity and glass-framed shower, as well as a compact laundry. Out back, alfresco gatherings can be hosted under the soaring gabled roof of a huge, paved patio with optional side screens and views to the expansive back lawn, as well as a secure double garage at the end of the long side driveway.
Finally, you can add convenience to this beautiful property's extensive list of credentials because it's barely a 10-minute run into town by car and only a short stroll to local restaurants along Henley Beach Rd, parks for playtime, and buses to reach the city or sea!
FEATURES WE LOVE
• Sandstone-fronted 2-bed maisonette with classic features + a flash new kitchen
• Polished timber floorboards & lofty ceilings throughout (pressed tin in kitchen/dining), sash windows, stained glass detailing, arched entry hall
Plantation shutters, bedside pendant lights & chandeliers, full interior repaint
• 2 equal-sized beds off the entry hall, all include split system AC, BIRs & fireplaces
• Cosy central lounge with AC & another fireplace
• All-new black & white kitchen with AC, stainless dishwasher & gas cooker, subway tiled splashbacks, Shaker-style cabinets, feature pendant over adjacent meals area
• Refurbished bathroom with contrasting floor/wall tiling, timber vanity & shower
• Separate laundry, linen closet
• Huge (just under 33 sqm) paved rear patio with gable roof & adjustable side screens
• Double garage at rear of block, open-air parks along concrete/gravel drive behind secure gate
• Play-friendly lawns front & back, 2 rainwater tanks
LOCATION
• 500m to the nearest playground at Frank Norton Reserve
• A breezy 5-minute walk to Henley Beach Rd's village-like restaurant/cafe precinct or catch a bus to Henley Beach itself & dine seaside
• 3-minute drive to Torrensville & Hilton Plazas (Woolies, Drakes, chemists, eateries)
• Sub 2-km to zoned schooling at Torrensville Primary & Underdale High
• 10-minute city commute by car
• 6 km from the Henley & West Beach
Auction Pricing - In a campaign of this nature, our clients have opted to not state a price guide to the public. To assist you, please reach out to receive the latest sales data or attend our next inspection where this will be readily available. During this campaign, we are unable to supply a guide or influence the market in terms of price.
Vendors Statement: The vendor's statement may be inspected at our office for 3 consecutive business days immediately preceding the auction; and at the auction for 30 minutes before it starts.
Disclaimer: As much as we aimed to have all details represented within this advertisement be true and correct, it is the buyer/ purchaser's responsibility to complete the correct due diligence while viewing and purchasing the property throughout the active campaign. RLA 343323
Property Details:
Council | WEST TORRENS
Zone | Established Neighbourhood - EN
Land | 555sqm(Approx.)
House | 186sqm(Approx.)
Built | 1900
Council Rates | $TBC pa
Water | $TBC pq
ESL | $TBC pa








 View more
View more View more
View more View more
View more View more
View more
