Reasons to Call This Home
Tucked away in a peaceful cul-de-sac and on a generous land holding that has “fantastic family functionality” written all over it, this sprawling 6 bedroom 3 bathroom fully-renovated two-storey haven delivers breathtaking ocean views and more space than you’ll know what to do with. Whether you're hosting the entire extended family or simply stretching out in style, this unique home has room for it all. Wake up to those sensual sea breezes, enjoy the spectacular sunsets from your balcony and embrace the laid-back coastal lifestyle you’ve been dreaming of.
Just footsteps separate your front door from the sprawling Lexcen Park playing fields at the bottom of the street, as well as the site of the exciting Ocean Reef Boat Harbour redevelopment that is well and truly under the way. The kids can walk to Ocean Reef Senior High School within seconds, with the likes of Prendiville Catholic College, Ocean Reef Primary School, St Simon Peter Catholic Primary School, Beaumaris Shopping Centre, the new soon-to-be-completed Sunset Plaza shopping precinct, public transport, the freeway, glorious swimming beaches and more all within a very close proximity, for coastal living convenience. With no through traffic and plenty of privacy, this is seaside serenity at its very best — all that’s missing is you.
The details
There is ample driveway parking space out front, preceding double entry doors that reveal a formal lounge to the right – and an adjacent formal dining room with stylish pendant light fittings.
A spacious and carpeted sixth bedroom – or downstairs “guest retreat” – has a walk-in wardrobe, splendid front-yard views to wake up to and a fully-tiled and revamped ensuite/third bathroom with a walk-in rain/hose shower.
The central open-plan family, meals and kitchen area is where most of your casual time will be spent and features high ceilings, an electric log fireplace and gas-bayonet provisions for good measure.
The modernised kitchen is every chef’s dream with its sleek stone bench tops, island breakfast bar,stainless-steel six-burner gas cooktop, Westinghouse oven,
stainless-steel Miele dishwasher and more.
Sliding-stacker doors seamlessly extend the family room to a fabulous timber-lined alfresco-entertaining area at the rear, right beside a shimmering below-ground swimming pool (with room to laze around it, plus an in-ground pool cover), an in-ground trampoline, and a large backyard-lawn setting.
Back inside, the giant fifth bedroom doubles as the perfect “teen retreat” next to five doors of built-in hallway storage, a fully-tiled main family bathroom an updated laundry and separate fully-tiled toilet and two spare bedrooms off the activity room.
Upstairs, an expansive fourth living area – or theatre room, as well as seamless sliding-stacker-door access out to an impressive balcony deck with a mesmerising slice of the sea vista at hand.
A versatile second bedroom, nursery or study overlooks the surrounding treetops, whilst further ocean views can be absorbed from within a massive king-sized master suite – ample robe space, fully-tiled ensuite, bubbling corner spa bath, twin “his and hers” vanities and all.
Extras include wooden floors, solar panels, a new ducted reverse-cycle air-conditioning system, white plantation shutters, security roller shutters, a gas hot-water system, low-maintenance gardens, a lock-up storeroom and a remote-controlled double garage. Additionally, all windows and doors throughout the property have been replaced with double glazing in an oak finish.
Talk about hitting the jackpot.
Get in touch
To find out more about this property you can contact agents Brad & Joshua Hardingham on B 0419 345 400 / J 0488 345 402.
Main features
- 6 bedrooms
- 3 bathrooms
- 4 living zones
- Amazing ocean views
- Outdoor alfresco/balcony entertaining
- Swimming pool (4m x 12m)
- Double garage
- Huge 802sqm (approx.) block
- Built in 1992 (approx.)
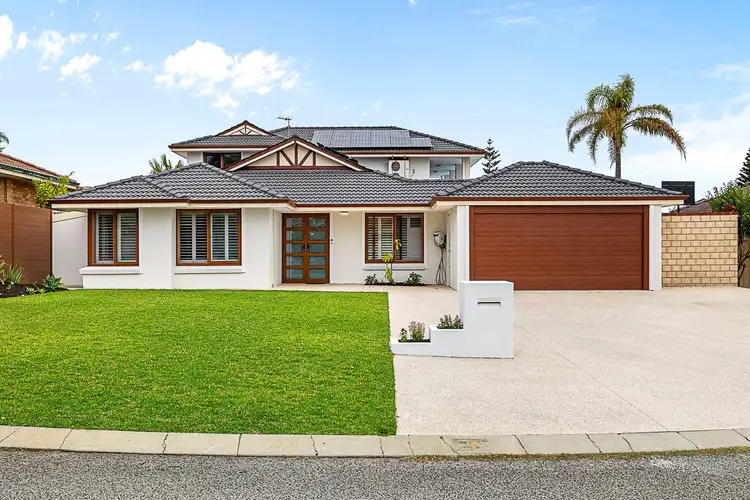
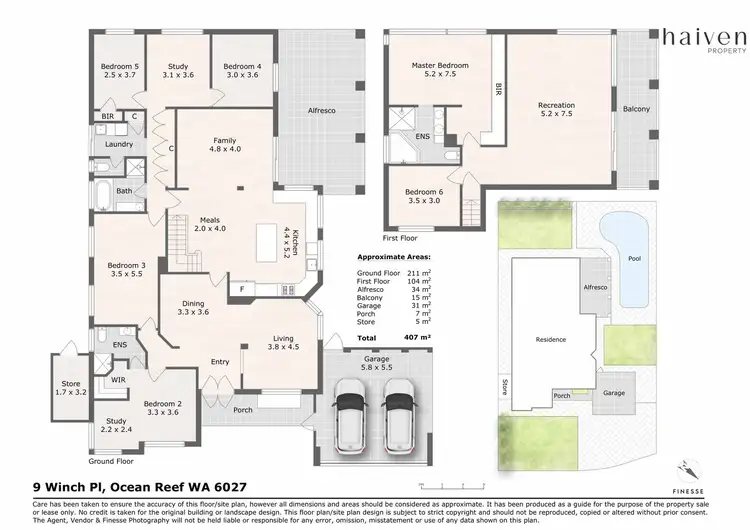
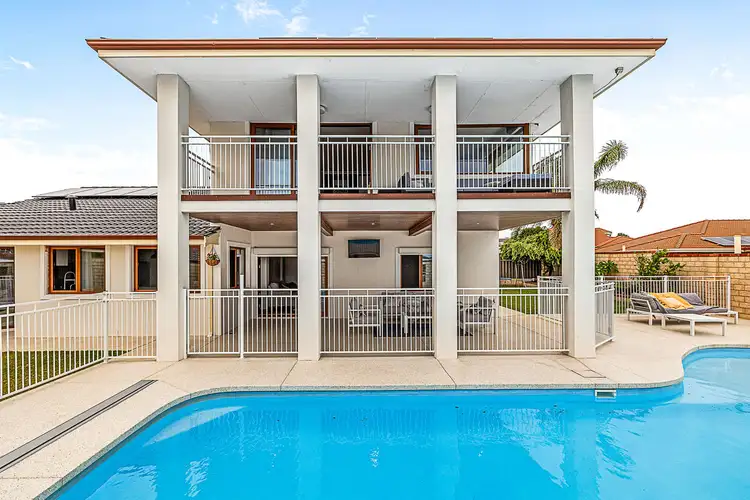
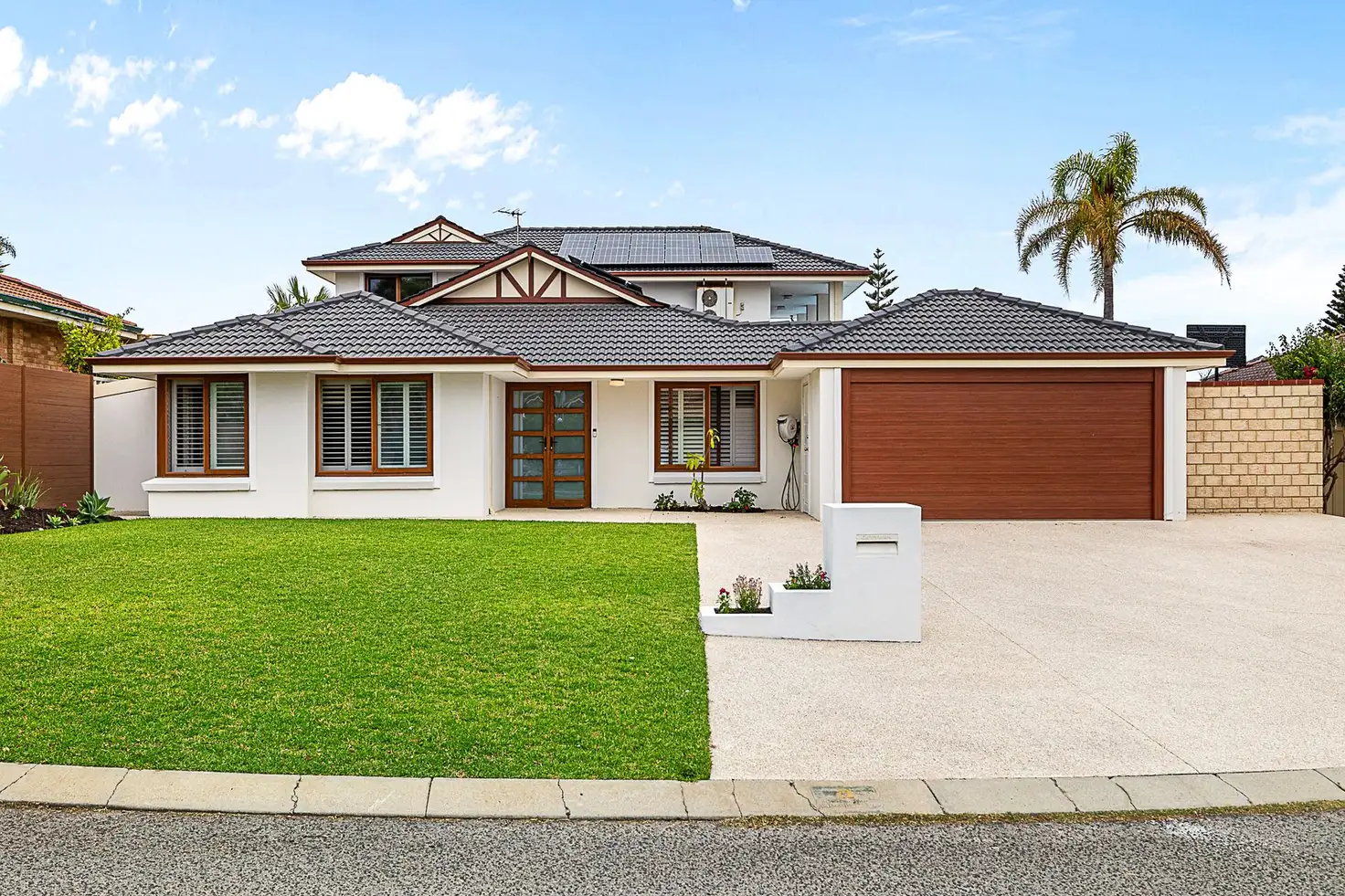


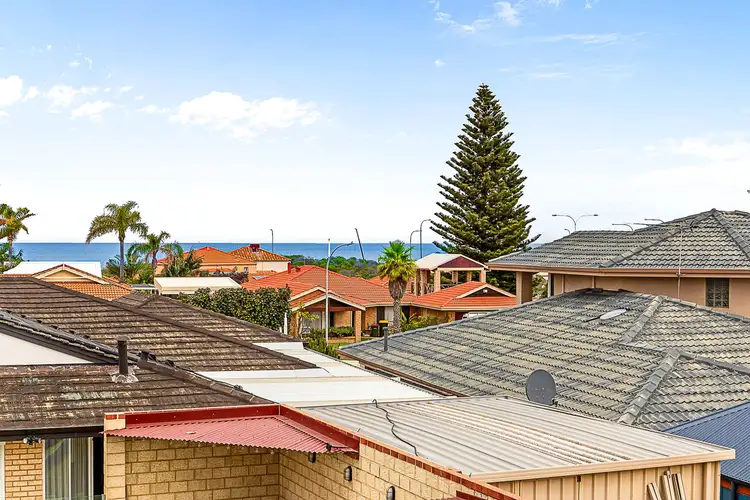

 View more
View more View more
View more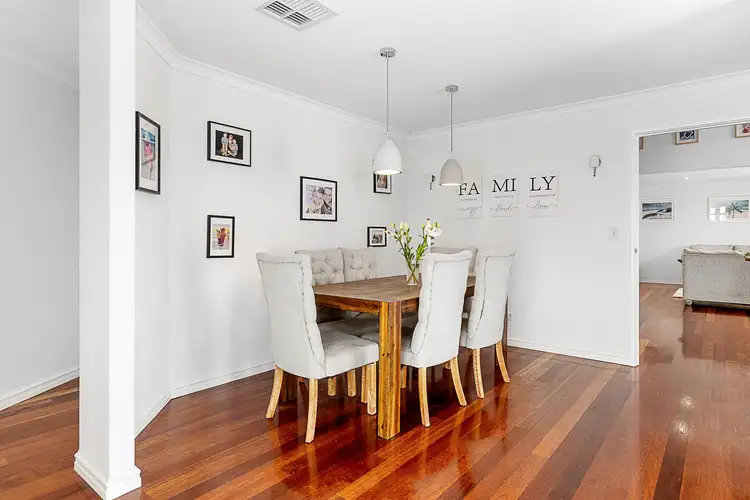 View more
View more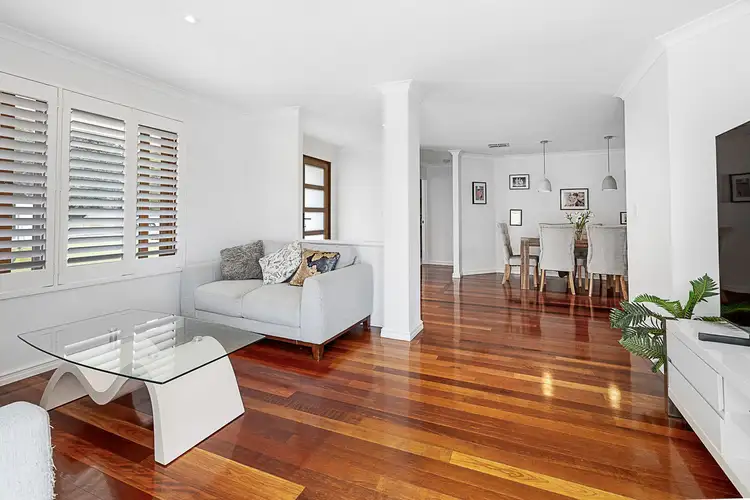 View more
View more
