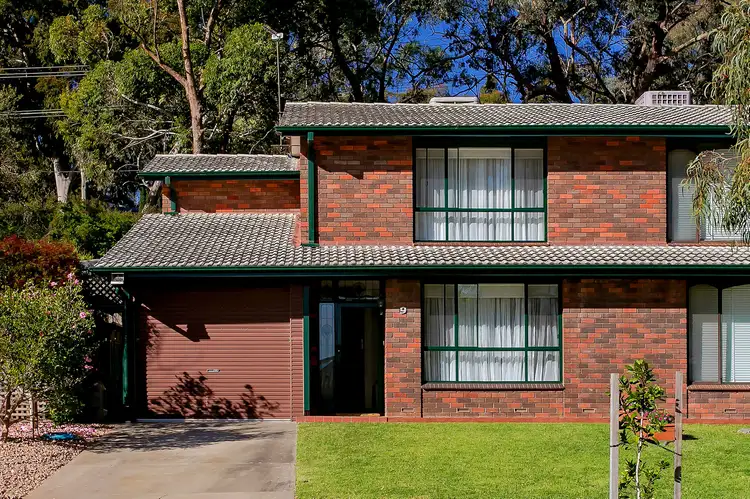Get ready for large allotment living in a fabulous dress circle locale. Delightfully sited on a no through road adjacent Langman Recreation Reserve, this stylish upgraded duplex offers bright and comfortable accommodation across a desirable 3 bedroom design, all sited on a massive elevated allotment with manicured gardens and established outdoor living.
Quality Blackbutt Australian timber floors and fresh neutral tones flow through a bright ground floor, where a spacious living room provides a comfortable everyday space for your quiet relaxation.
A central country style kitchen is adjacent, offering fresh white cabinetry, timber bench tops, double porcelain sink, crisp tiled splashbacks, modern appliances, breakfast bar and heaps of overhead cupboards.
Enjoy the view through a wall of windows across the fully landscaped and manicured backyard as you dine in style, or step outdoors and relax under a vine covered pergola, a great outdoor area for entertaining in the more moderate months.
Extensive improvements to the rear yard provide steps and decking, extending all the way to and elevated path overlooking the entire allotment and local neighbourhood.
The home offers 3 bedrooms, all of good proportion, all with fresh quality floating floors. The master bedroom also boasts both walk-in robe and built-in robe. Bathrooms to both upper and lower level will service both guests and residents.
An upgraded garage now operates as a fabulous studio area where a mezzanine level overhead provides desirable extra storage space.
A great family home, in a terrific location on a manicured large allotment! This one is a must inspect!
Briefly:
* Fabulous family home on large elevated, manicured allotment
* Blackbutt Australian timber floors and fresh neutral tones to the lower level
* Spacious, light filled, living room
* Central kitchen boasting fresh white cabinetry, timber bench tops, double porcelain sink, crisp tiled splashbacks, modern appliances, breakfast bar and heaps of overhead cupboards
* Abbee sunroom style dining area with views over the rear yard
* Vine covered pergola and paved patio, great for outdoor living
* Massive rear yard with fully landscaped timber stairs and decking
* Elevated views over the entire yard from the top of the garden
* Rear access to Wyatt Road
* Cosy studio with mezzanine level above
* 3 spacious bedrooms, all of good proportion, all with quality floating floors
* Master bedroom with both walk-in robe and built-in robe
* Bathrooms to both upper and lower levels
* Ducted evaporative air-conditioning to the upper level
* Split system air-conditioning to the lower level
* Pop-up sprinklers to both front and rear
* Under stair storage
* 2.54m ceilings
Schools within the local area include Burnside Primary & Norwood Morialta Middle & High Schools, this along with, Linden Park Primary, Loreto College, Seymour College, Norwood Morialta High, Pembroke School, Glenunga International High, Marryatville High and Primary Schools plus St Peters Girls College.
Norwood, Marryatville and Burnside Village Shopping Centres will provide the most modern shopping facilities, with the restaurant and speciality shops of the Norwood Parade all close at hand.
Ray White Norwood are working directly with the current government requirements associated with Open Inspections, Auctions and preventive measures for the health and safety of its clients and buyers entering any one of our properties. Please note that social distancing will be required at this open inspection.
Property Details:
Council | Burnside
Zone |R - Residential R-27 - Residential Area 27 Southern Foothills
Land | 342sqm(Approx.)
House |149sqm (Approx.)
Built |1975
Title | Strata
Council Rates | $1,218.20 per annum
Water | $179.20 per quarter
ESL | $331.65 per quarter








 View more
View more View more
View more View more
View more View more
View more
