“Another sold by Campbell & Richard”
Amplifying a sense of spaciousness with a split-level design, luminous natural light and tall windows framing the leafy valley behind, this stunning five-bedroom residence spread over three levels pairs the timeless appeal of a quintessential Mt Eliza home with plenty of contemporary glamour.
Set on a large 963m2 (approx) allotment spilling down to Earimil Creek with the sprawling green landscape of the Peninsula Grammar sporting field yonder, the home delights with two family areas with cyprus timber floors encircling a stone kitchen with stainless-steel appliances, while down the split level a striking third lounge basks in the glow of a flickering open fireplace and allows immediate access through glass doors to the garden.
Behind a chic sliding barn door, the junior wing includes three bedrooms that share a modern family bathroom and updated ensuite, while parents enjoy the entire upper level to themselves including a second ensuite bathroom, wall of mirrored built-in robes, tranquil treetop views and a study off the mezzanine.
Just a few minutes drive to Mt Eliza village, schools and beaches, this move-in-ready property includes a north-facing alfresco area, ducted heating, air-conditioning, ceiling fans, shed, double carport, 5kW solar panels and an oversized deluxe powered cubby house that would also make an enviable artists studio.
Split-level family haven with 3 stunning living areas
Kitchen with stone benches & stainless-steel appliances
Shaded alfresco area & deluxe powered cubby/studio
Master floor with ensuite, study & treetop views
Junior wing with 2nd ensuite & 3rd bathroom
Directly flanking Earimil Creek & short drive to village

Balcony

Built-in Robes

Courtyard

Ducted Heating

Ensuites: 1

Floorboards

Fully Fenced

Living Areas: 1

Solar Panels

Study
Polished Floorboards, Fireplace(s), Convenient location, Fireplace, Double Carport, Pet Friendly, Se
Statement of Information:
View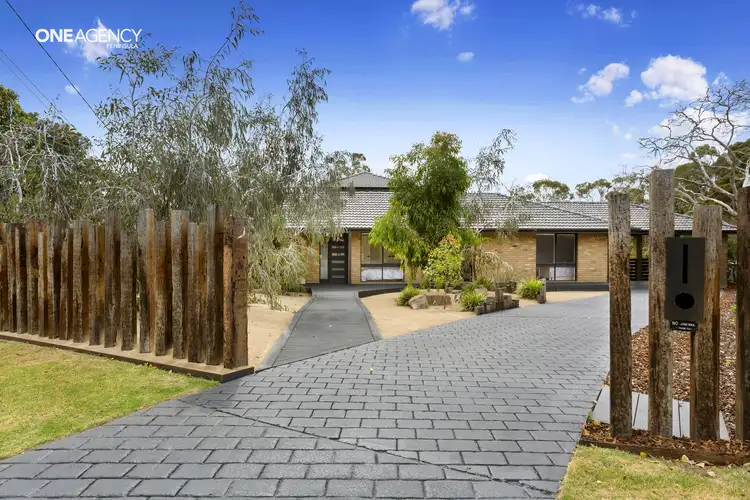
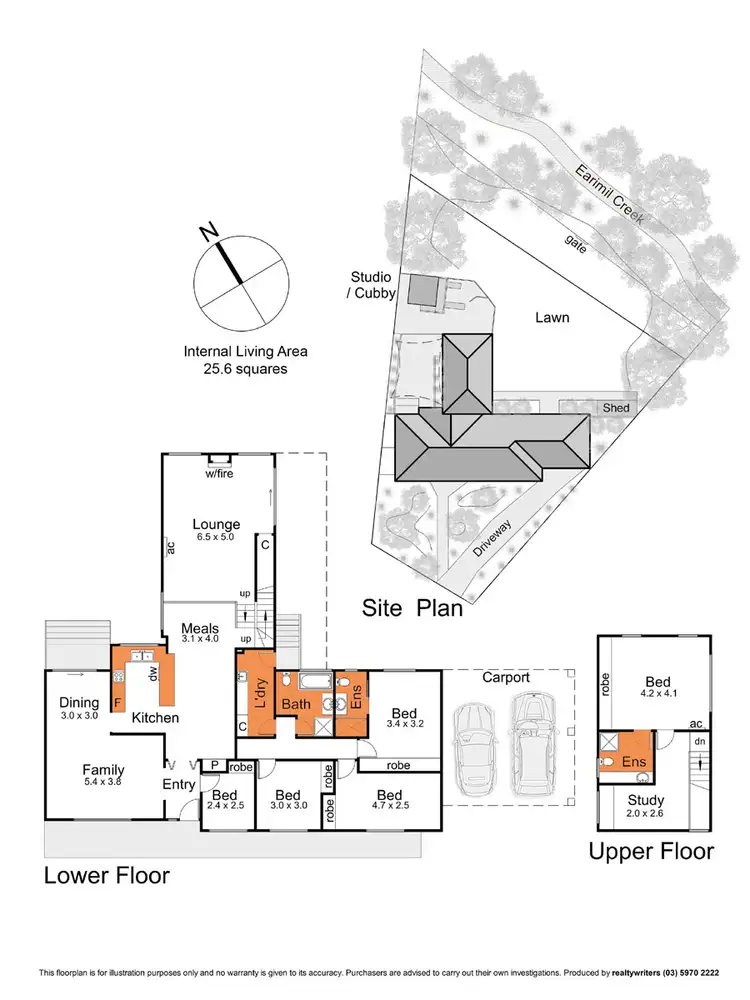
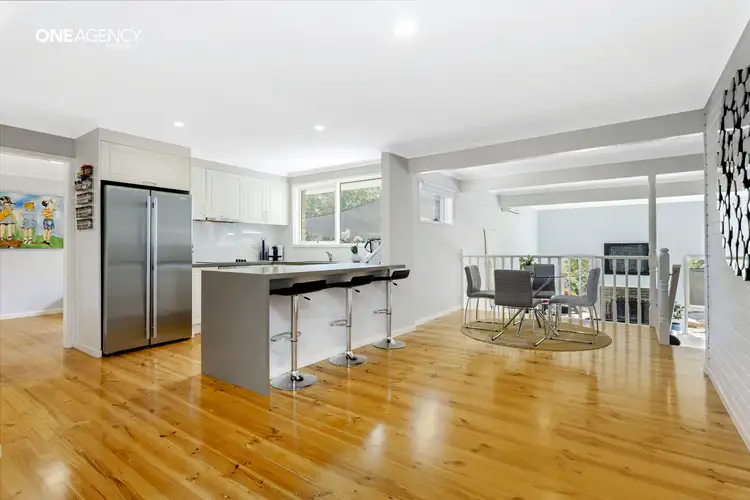
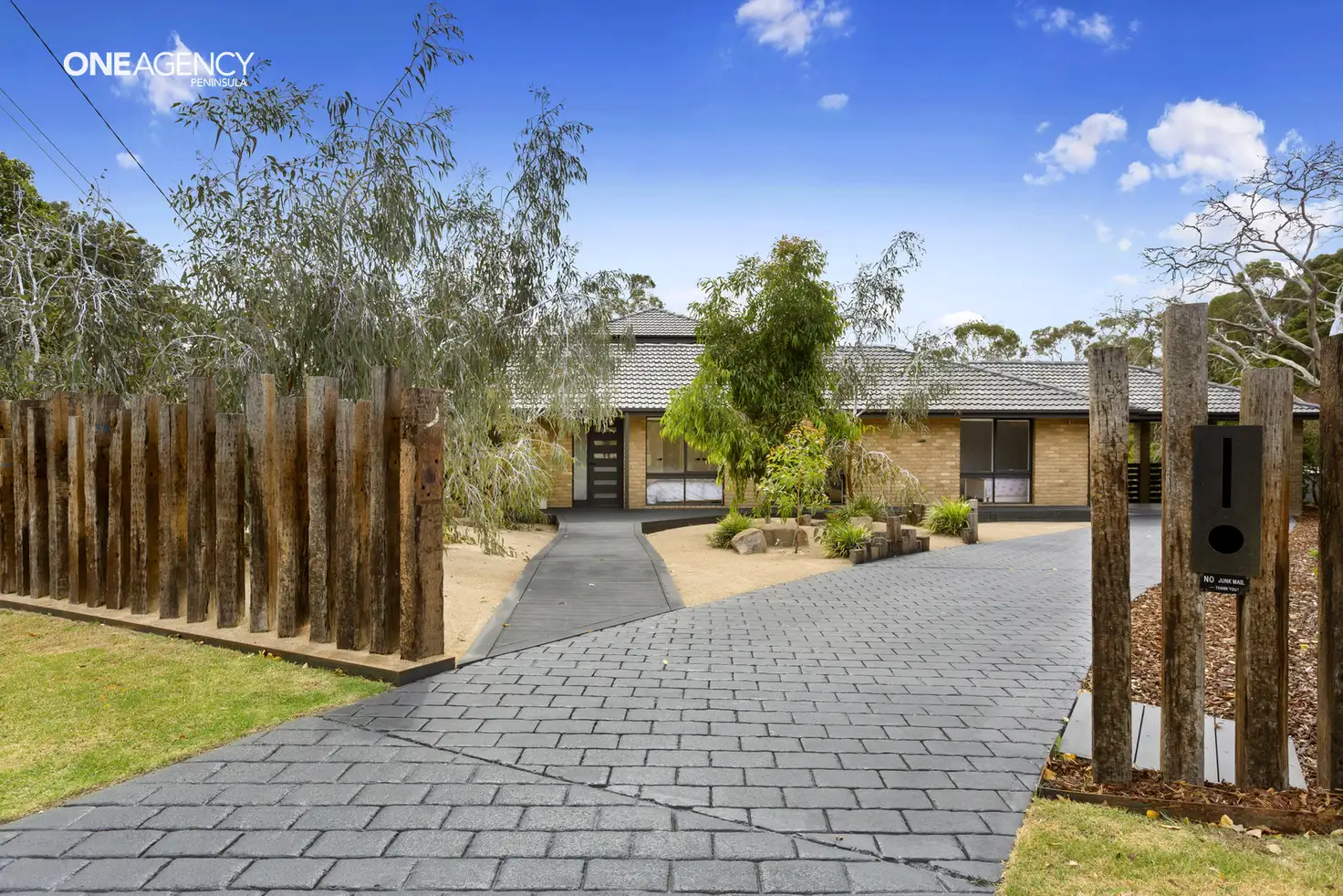


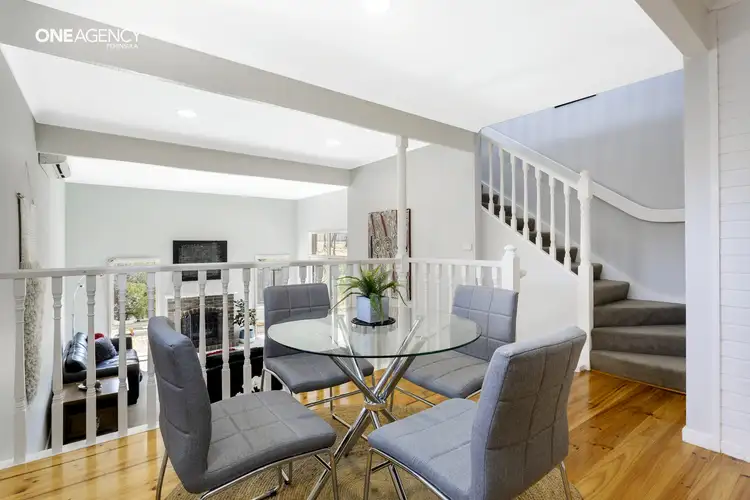
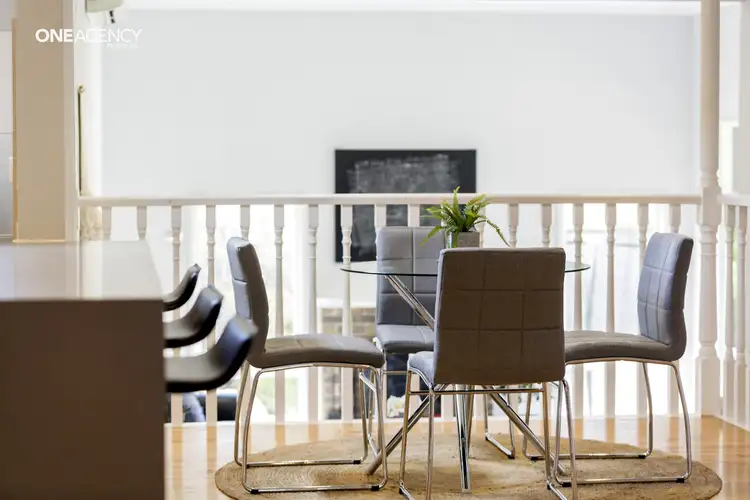
 View more
View more View more
View more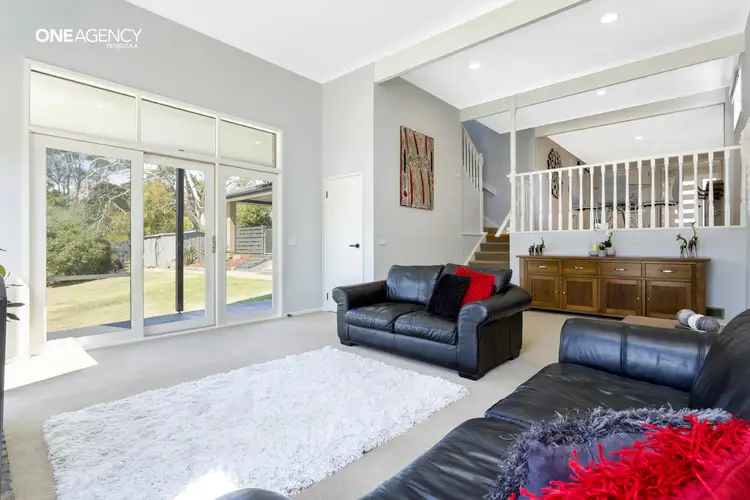 View more
View more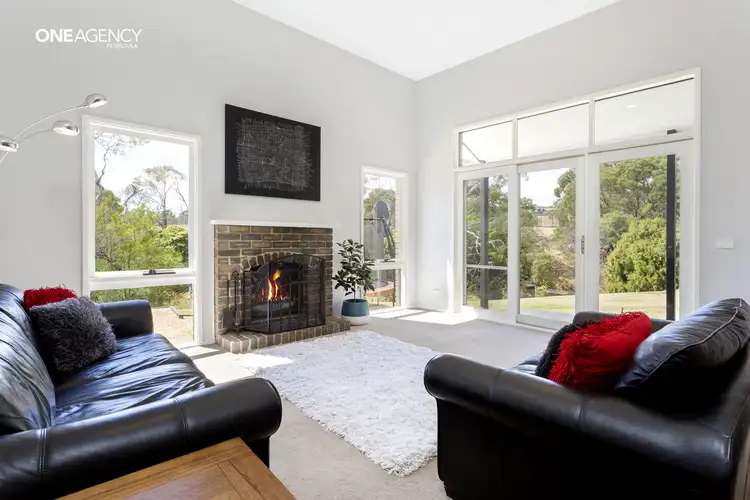 View more
View more
