Jamie Wood from Ray White Two Wells is proud to present 9 Wisteria Grove, Two Wells! Discover this beautifully designed 4-bedroom, 2-bathroom residence nestled on a generous 1,035sqm block with ample space, this home has been thoughtfully crafted to accommodate modern family living, offering an array of premium features designed to provide comfort, convenience, and lifestyle luxury. Enjoy separate living spaces, perfect for families who value flexibility and space and an expansive open-plan main living, kitchen and dining area, filled with natural light. The stylish kitchen with quality fittings and appliances, seamlessly integrating with the main living area , ideal for entertaining or enjoying family gatherings, with ample room for large dining settings.
Enjoy the freedom of outdoor living without the hassle, thanks to thoughtfully designed, low-maintenance landscaping. A huge 9.1 x 7.6m shed boasting a 3.6-meter high ceiling, offering ample room for large projects or additional storage with direct side gate access from the front of the home perfect for trades people or car enthusiasts. Plenty of room to place your own additions such as a pool or additional undercover areas (STCC).
Located in Two Wells, South Australia, a thriving community, with schools like Two Wells Primary School and Xavier College, boutique shops, eateries and large recreational amenities nearby, making it an ideal location for families. Only 20 minutes to major shopping in Gawler or Elizabeth Shopping Centre and a short commute to the Adelaide CBD via the Northern Expressway within 45 minutes. With every detail considered and no compromise on quality, this Two Wells residence combines functionality, luxury, and efficiency, making it an exceptional opportunity for families and lifestyle seekers. Don't miss your chance to secure this one-of-a-kind home that truly has it all! This property will be going to Auction unless SOLD prior, to register your interest please phone Jamie Wood on 0403 592 500 or Connor Young on 0402 775 599.
Features
- A delightful facade greets you as you approach the home with lush grass, an easy to maintain yard, plenty of driveway and additional gravel drive parking, a double garage for additional storage and direct access to the back yard via the side gates
- Upon entering the home you are treated to warm neutral colors and light floorboards that flow to the main living areas of the home creating a warm and welcoming atmosphere
- The front formal lounge is nestled at the front of the home providing a cosy space to relax and enjoy with family and friends
- The master bedroom suite is set apart from the main living area offering privacy, space, a dual sided walk in robe and sleek ensuite
- Bedrooms 2,3 and 4 are all well sized with bedrooms 2 and 3 both having built in robes
- The main bathroom is modern and well laid out with separate spaces for the toilet, basin space and linen closet
- The laundry is adjacent to the main bathroom and provides plenty of cupboard and bench space as well as exterior access.
- Additional storage found in the secondary hallway with wall to wall linen closet
- In the heart of the home you will find the open main living, dining and kitchen area filled with an abundance of natural light and space
- Perfectly suited for entertaining or family gatherings, the kitchen is a chef's dream, boasting high-quality fittings and modern appliances, effortlessly blending into the open main living area with abundant space to accommodate a large dining setup and create memorable experiences.
- The walk in pantry provides plenty of storage as well as the interior access from the double garage
- Ducted reverse-cycle air conditioning throughout, ensuring year-round comfort in every room.
- Seamless indoor outdoor entertaining with the access to the alfresco via dual sliding glass doors
- Overlook the children and pets playing on the lush grassed area from the alfresco area featuring exposed concrete
- Featuring a substantial 19.8-kilowatt solar system, significantly reducing energy costs and promoting a sustainable lifestyle.
- Equipped with 3-phase power both to the home and the impressive shed, catering to heavy-duty needs and future expansion.
- Convenient 4-meter access on the side gate, ideal for trailers, boats, or additional parking making this property perfect for families with multiple vehicles or those who enjoy outdoor hobbies.
- Direct access to the expansive shed with high 3.6M ceiling and hoist provisions making this perfect for car enthusiasts and trades people
More info:
Built - 2021
House - 270 m2 (approx.)
Land - 1035m2(approx.)
Frontage - 23 m
Zoned - MPT - Master Planned Township \ ETAC - Emerging Township Activity Centre
Council - ADELAIDE PLAINS
Hot Water - Gas Instant
Gas - Mains
Solar - 19.8KW
NBN - FTTP available
Rates - $3,000 pa
The safety of our clients, staff and the community is extremely important to us, so we have implemented strict hygiene policies at all of our properties. We welcome your enquiry and look forward to hearing from you.
RLA 284373
*Disclaimer: Neither the Agent nor the Vendor accept any liability for any error or omission in this advertisement. All information provided has been obtained from sources we believe to be accurate, however, we cannot guarantee the information is accurate and we accept no liability for any errors or omissions. Any prospective purchaser should not rely solely on 3rd party information providers to confirm the details of this property or land and are advised to enquire directly with the agent in order to review the certificate of title and local government details provided with the completed Form 1 vendor statement.
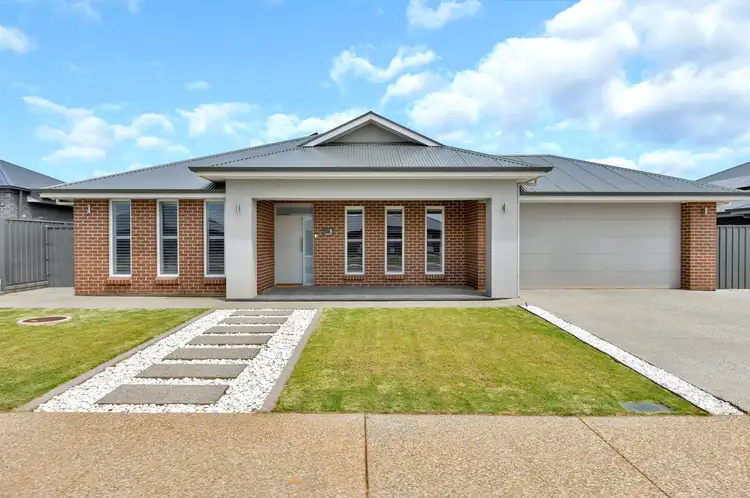
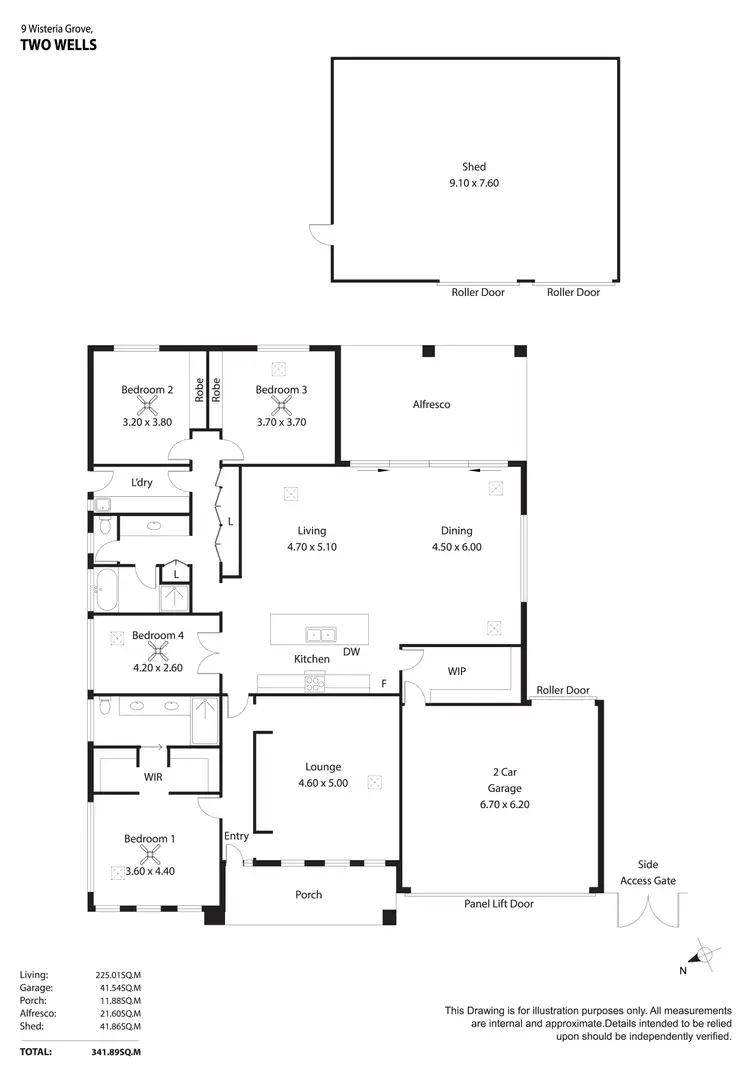
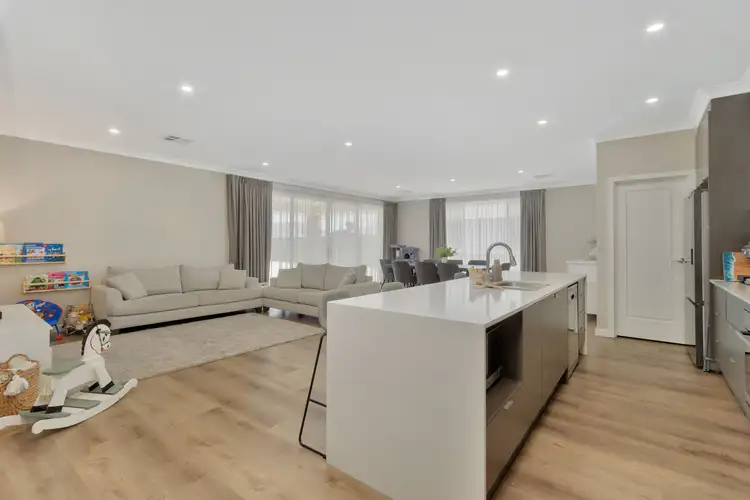
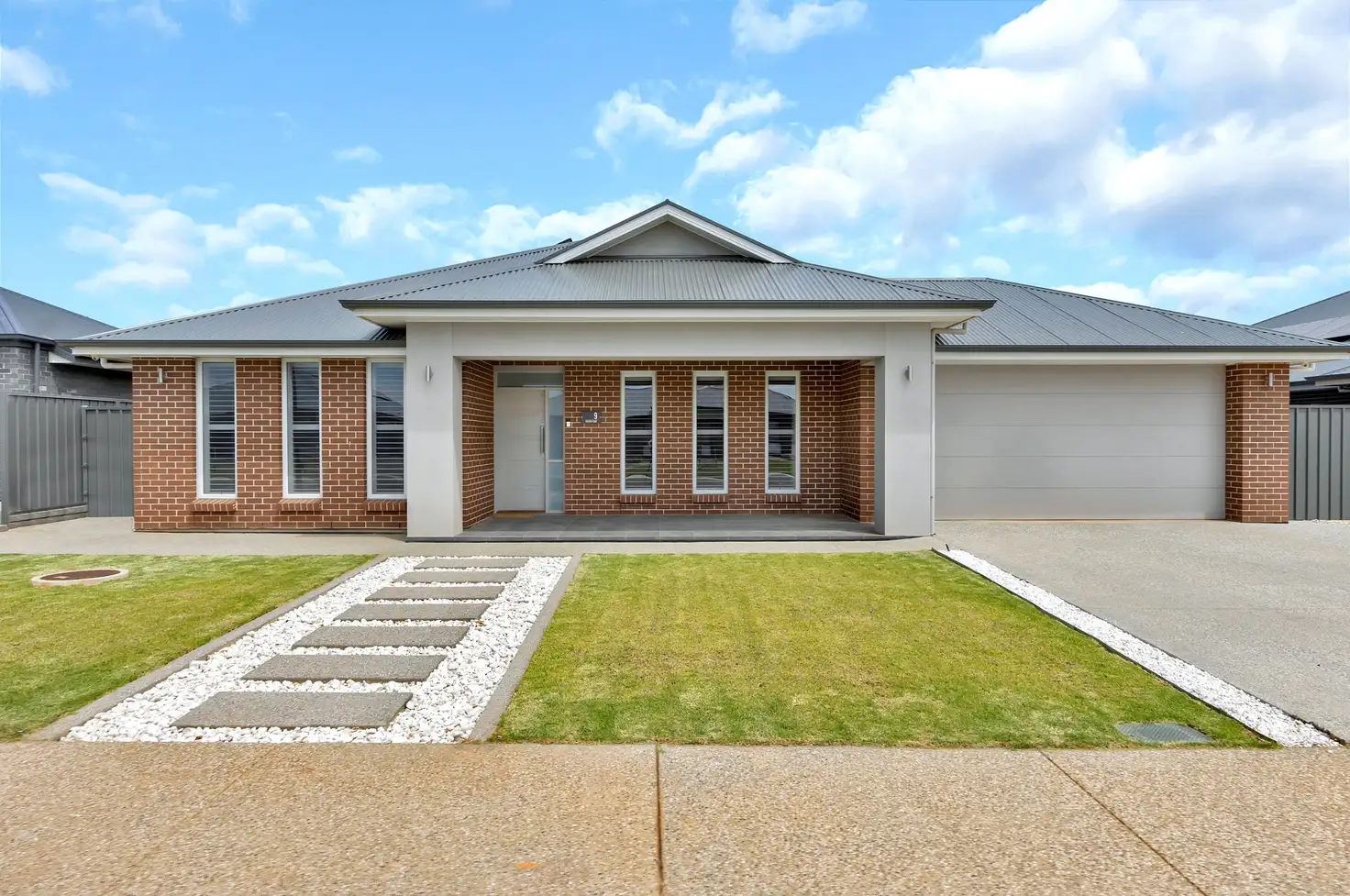


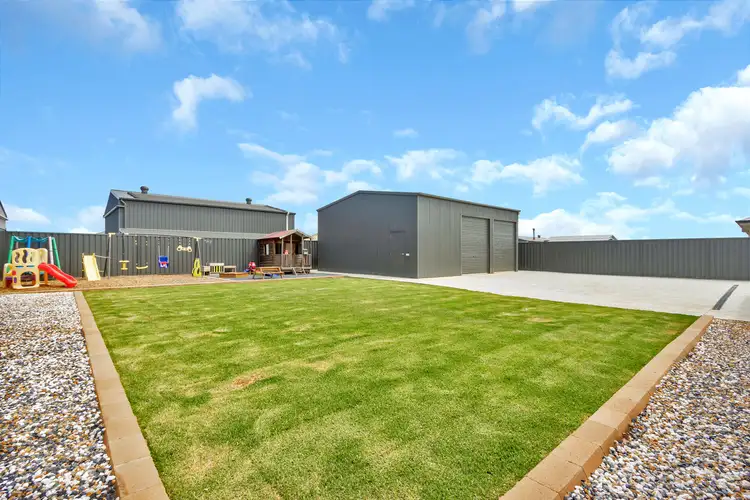
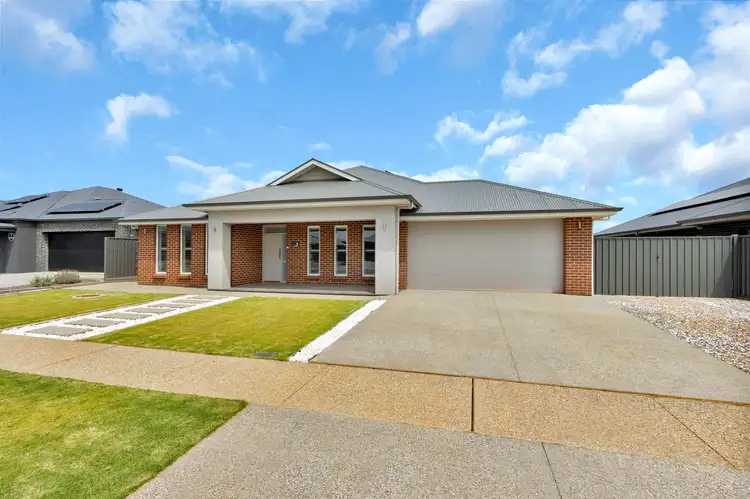
 View more
View more View more
View more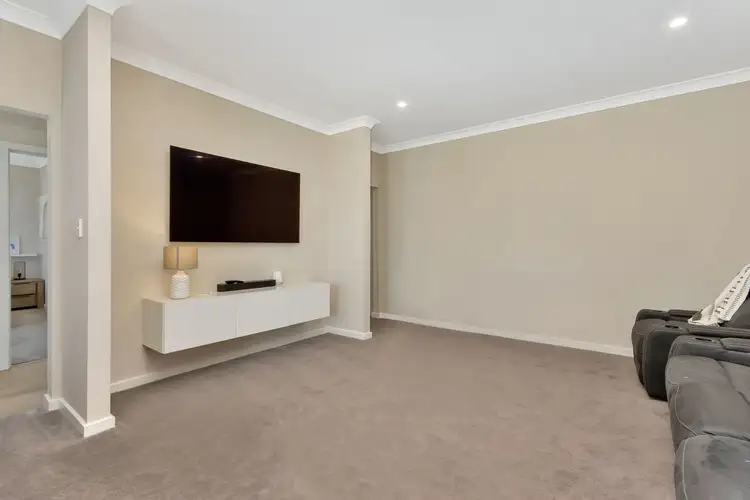 View more
View more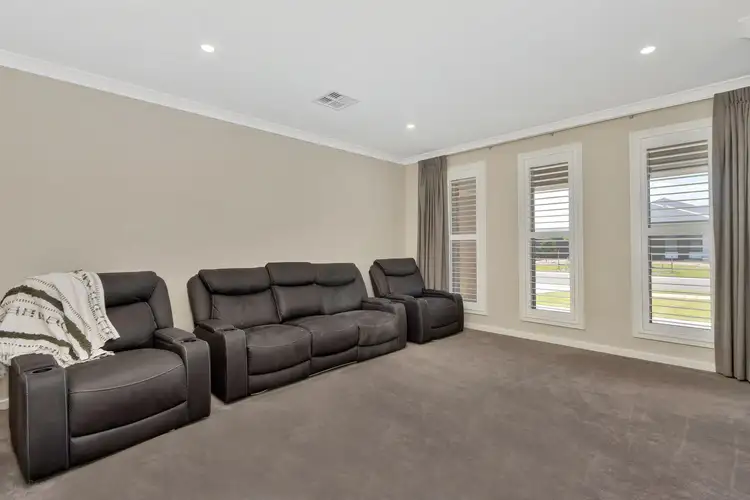 View more
View more
