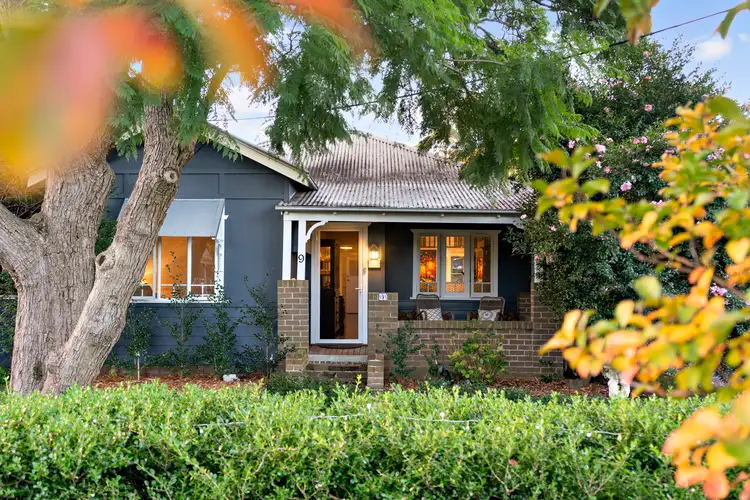Auction Location: 9 Woodville Street, Glenbrook NSW 2773
LOCATION: Occupying a flat block of approximately 1,163sqm (zoned R2). Alluring & convenient position within a 700m radius (approximately) of all that Glenbrook has to offer - cinema, tennis courts, swim centre, rail, eateries, recently upgraded kids play equipment & BBQ facilities, oval, local supermarket and boutique shops.
STYLE: With a graceful street appeal this single level, quintessential character home fuses old world charm with modern and convenient features.
LAYOUT: 2 separate living rooms, dining room, 4 bedrooms with built in robes (master with modern ensuite), separate office (or 5th bedroom), spacious main bathroom, sunroom with adjoining laundry, large attic space above garage attached to the carport which will accommodate up to 5 cars.
FEATURES: Sunlit redesigned kitchen with double-basin farmhouse sink, 900mm gas cooking, stone bench tops, island bench with built-in storage and breakfast bar, split system reverse cycle air conditioning in both living areas, wood fireplace, timber flooring, high timber patterned ceilings complement the picture & chair rails, aluminium casement windows & classic period style bathroom with original metters freestanding cast iron claw foot bath. Covered front porch, north facing rear deck, additional private deck flowing off the 2nd living room, large, level, manicured back yard with citrus trees, oversized garage with powder room, extra tall triple carport, vehicle side access.
POTENTIAL: Capitalise on the already approved DA + CC for the conversion of the existing loft to a separate dwelling consisting of 3 bedrooms, 2 bathrooms and single carport on approx. 500sqm. Ideal accommodation for the parents, extended or growing family or simply hold for future capital growth.
Disclaimer:
All information contained herein is gathered from sources we believe to be reliable. However, we cannot guarantee its accuracy and interested persons should rely on their own inquiries.








 View more
View more View more
View more View more
View more View more
View more
