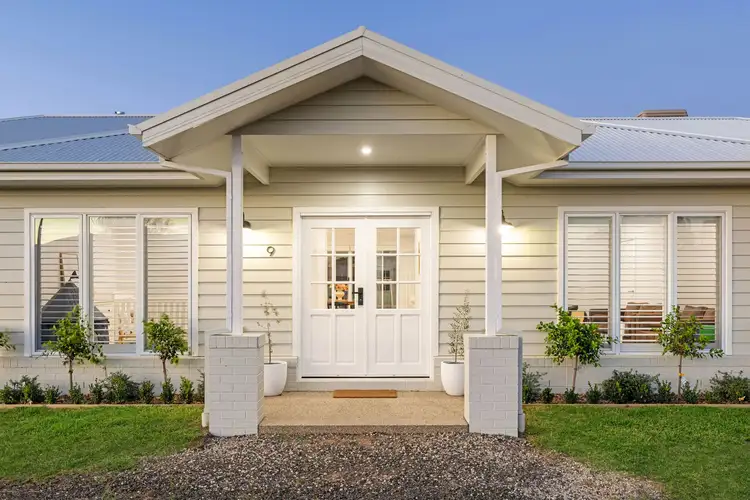Just over a year old and built by quality local builder, Todd Newman, this Hamptons-style family home is pretty as a picture. With generously proportioned rooms throughout, and sitting on a sizeable allotment, this is the perfect property for a growing family seeking the convenience of a suburban lifestyle combined with the space of regional living. With all amenities just minutes away, and fantastic neighbours in a quiet court, this move-in ready property ticks all the boxes.
Family-friendly locale: established cul de sac with great neighbours; just minutes to the many amenities of both Huntly and Epsom including schools, childcare, bus stops, train station, supermarkets, pharmacy, post office and more
Flexible floorplan
Beautifully finished with quality details throughout including custom lighting, matte black and brass tapware, stone benchtops, soft-close cabinetry, floor-to-ceiling sheer curtains in main living and timber plantation shutters in bedrooms
Secure vehicle access at side of house to rear yard
With linea weatherboard cladding providing a practical and attractive façade, the beautiful home has ample curb appeal. The front door opens into a wide entry hall, with a study/fifth bedroom/additional living space located to one side. Beyond this room is a linen closet and generous main bedroom that includes a walk-in robe and luxurious ensuite with double vanity and walk-in shower. In the heart of the home is an open plan kitchen, living and dining space with high ceilings and glass sliding doors opening to the outdoors and undercover alfresco space. A custom study nook between the kitchen and garage access is ideal for managing family life.
A large lounge off the central living space is perfect for the kids to have their own room, and the children’s zone at the far end of the house includes three bedrooms, all with built-in robes and ceiling fans; a family bathroom; separate toilet; and laundry with excellent storage. The spacious back garden is the perfect place to play and offers room for a tennis court, swimming pool or both, and built-in garden beds feature established plants and an irrigated watering system.
Additional features:
- Reverse cycle ducted evaporative cooling and ducted gas heating
- Ceiling fans throughout
- Quality kitchen appliances including dishwasher, double wall oven and five-burner gas cooktop
- Excellent storage throughout including multiple linen closets, walk-in pantry and walk-in laundry closet
- Custom study nook
- Secure access from double garage into home
- Sizeable undercover alfresco at rear (lights, power, ceiling fans, tv point, exposed aggregate concrete) extended at one side to include - sunny paved courtyard
- Water tank
- Fully irrigated watering system to garden and sprinkler system to lawn
- 2022 Todd Newman build
Disclaimer: All property measurements and information has been provided as honestly and accurately as possible by McKean McGregor Real Estate Pty Ltd. Some information is relied upon from third parties. Title information and further property details can be obtained from the Vendor Statement. We advise you to carry out your own due diligence to confirm the accuracy of the information provided in this advertisement and obtain professional advice if necessary. McKean McGregor Real Estate Pty Ltd do not accept responsibility or liability for any inaccuracies.








 View more
View more View more
View more View more
View more View more
View more
