“HOME OPENS CANCELLED.”
**PLEASE NOTE** FRONT LANDSCAPING IS BOOKED FOR THE 23RD OF MARCH AND IS INCLUDED IN THE PRICE.
2015 built and far from average, this beauty boasts a myriad of cool specs and features sure to make you go 'ooh lah laaaaah'. The super wide 1200mm entrance welcomes you into what can only be described as a ?Show Stopper?. It?s 31c ceilings and high gloss porcelain tiles give an aura of sexy, sophisticated elegance found only in Vogue magazines and rarely in real-time. It?s contemporary layout offers indoor/outdoor entertaining with a raised ceiling in the alfresco. This keeps noise levels to a minimum by capturing your conversations and keeping them from the neighbour's ears. The generous 569 square meter block enables a home with more than 300 under the roof and enough left over for a pool or spa?d gazebo area. There?s plenty on the market but very little that will leave your friends greener than a St Patrick?s Day parade!!
In a nutshell -
Light. Bright. Airy. Indoor-outdoor living. High ceilings, quality finishings and a fantastic layout sure to impress, all on a huge 569 square metre block in the beautiful REDGUM BROOK ESTATE.
The thoughtful design starts right at the front door with:
? A massive 1200mm wide entry, great for getting furniture inside!
? 600x600mm polished porcelain tiles that contrast against luscious, dark woollen carpets
? 31C high ceilings ( 9 foot or 2700mm )
? 5 living areas - theatre, living, games, activity & alfresco
? Study
? 3 bedrooms carpeted and 1 bedroom is tiled - designed to act as a studio
? Master suite - stylish double ensuite with a separate w/c
? Daiken ducted reverse cycle air con - 11 outlets incl study
? ESSA STONE - Galileo 30mm bench tops
? Stainless Steel Westinghouse appliances
? Walk in pantry
? And finally, my favourite and soon to be your favourite part of this wonderful home-
Full length double glass doors that open out to the alfresco giving that INDOOR-OUTDOOR living that everyone's chasing.
LOT SIZE - 569m2
BRAND NEW 2015 PLUNKETT/DOMAIN HOME FOR SALE!!
BUILD SIZE - 300.08m2
BUILD YEAR - JAN 2015
FHBuyer's GRANT - $10,000
To arrange a viewing please phone David on 0466 646 496.

Air Conditioning

Toilets: 2
Built-In Wardrobes, Close to Schools, Close to Shops, Close to Transport, Secure Parking, Alfresco
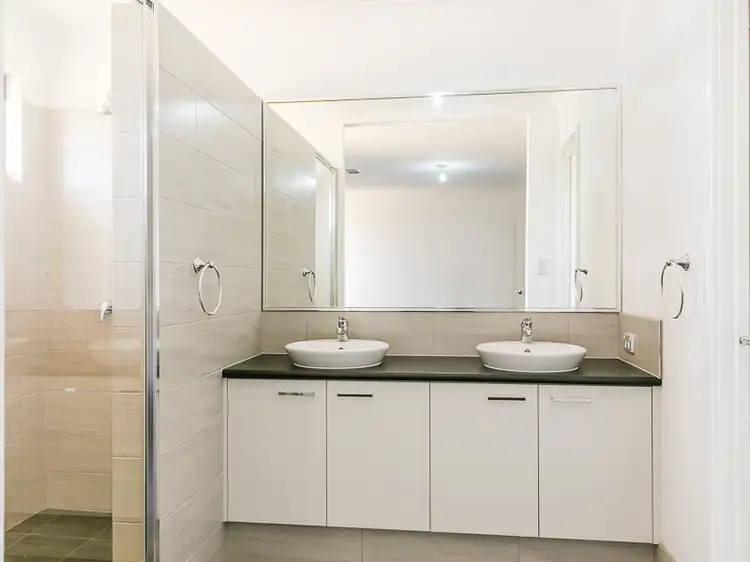
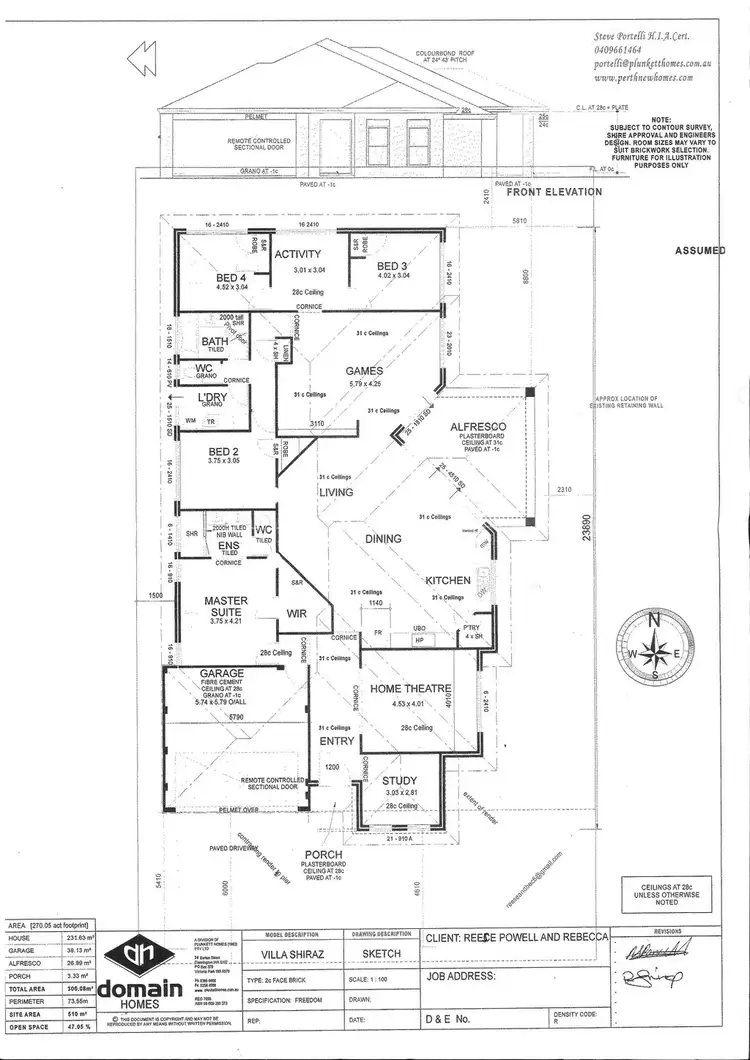
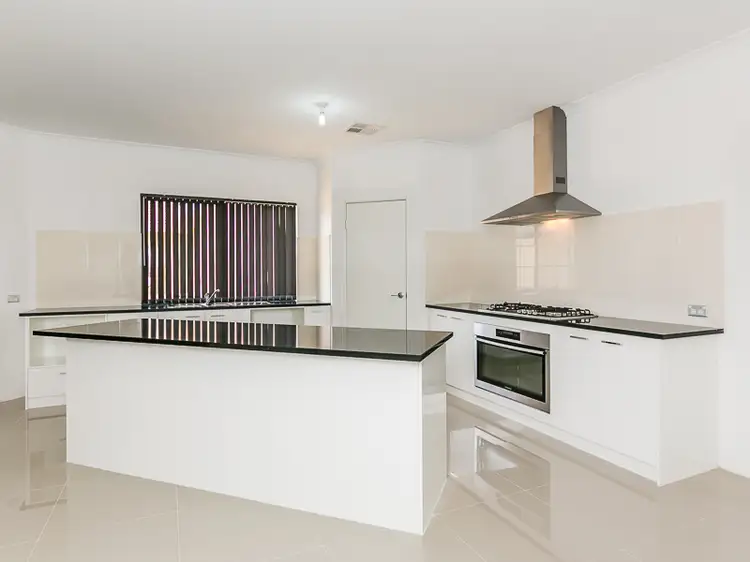
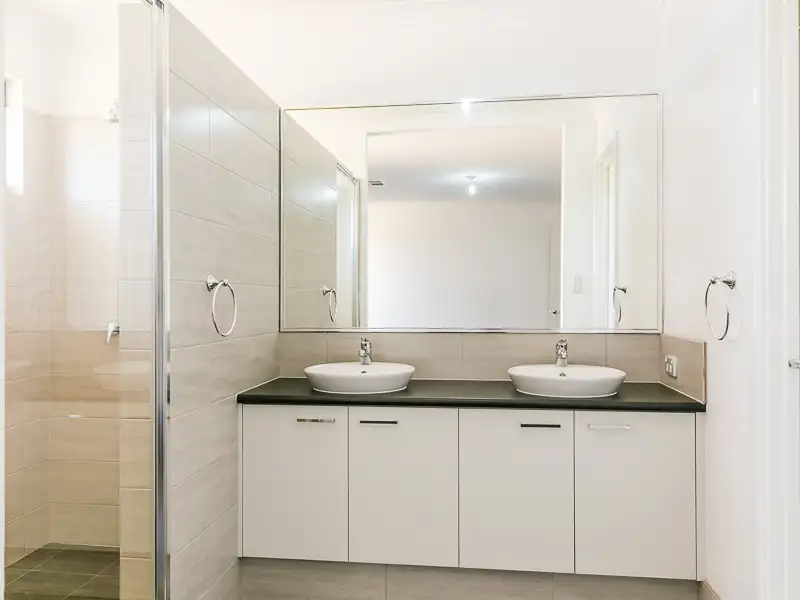


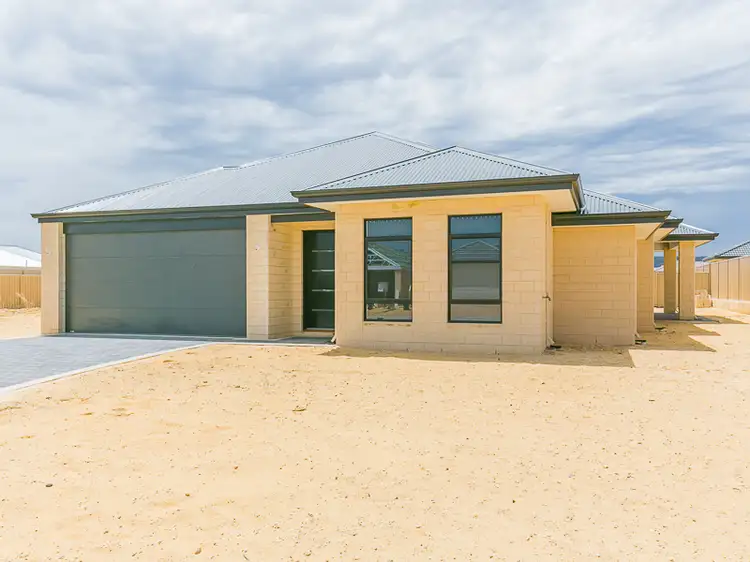
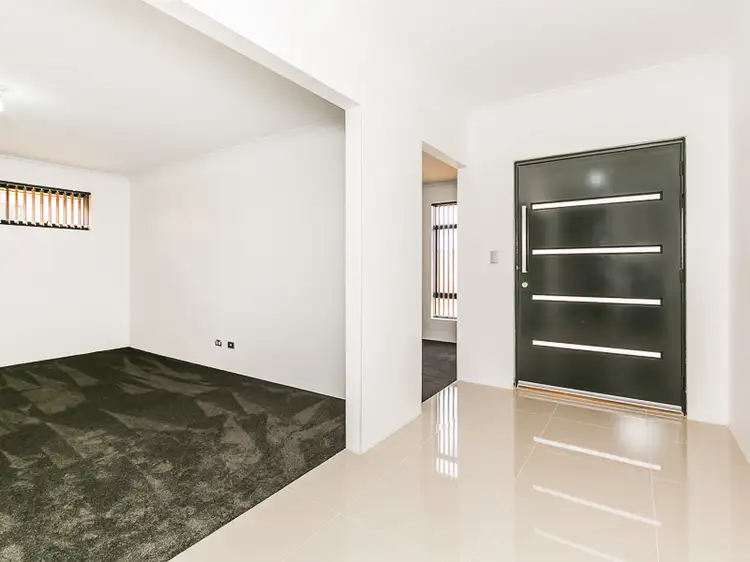
 View more
View more View more
View more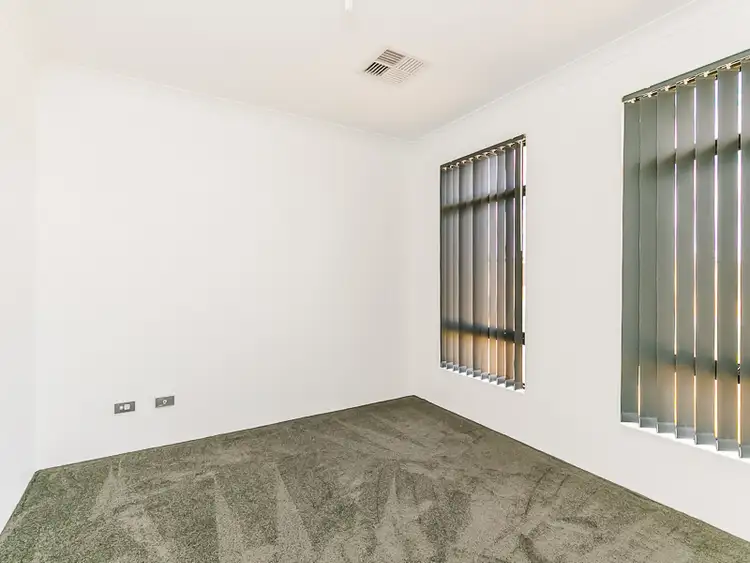 View more
View more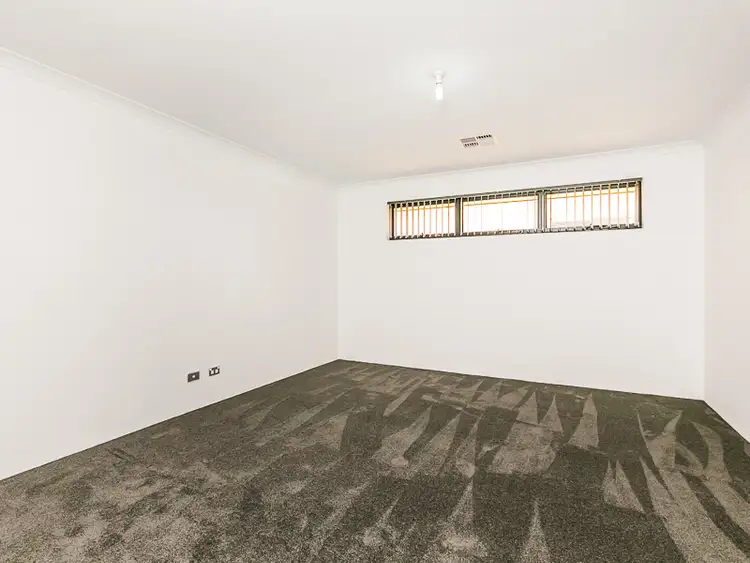 View more
View more
