$900,000
4 Bed • 2 Bath • 4 Car • 2972m²

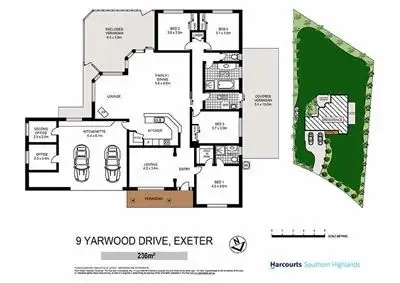
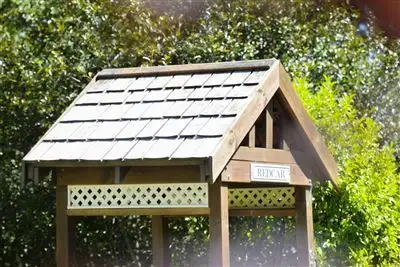
+19
Sold
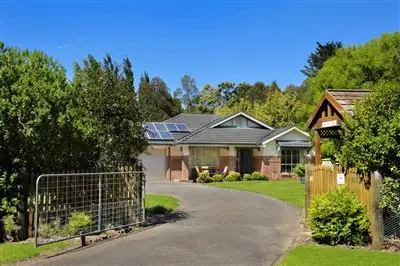


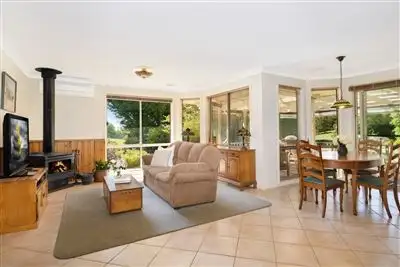
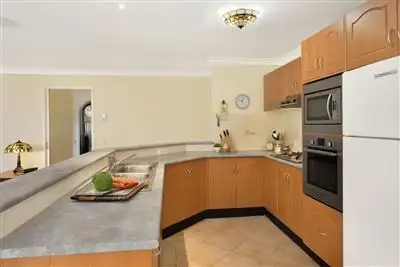
+17
Sold
9 Yarwood Drive, Exeter NSW 2579
Copy address
$900,000
- 4Bed
- 2Bath
- 4 Car
- 2972m²
House Sold on Fri 3 Mar, 2017
What's around Yarwood Drive
House description
“'REDCAR ' Tranquil Exeter Lifestyle”
Property features
Other features
Property condition: Excellent Property Type: House House style: Cottage Garaging / carparking: Double lock-up, Auto doors, Off street Construction: Render and Brick veneer Joinery: Aluminium Roof: Tile and Concrete Insulation: Walls, Ceiling Walls / Interior: Gyprock Flooring: Carpet and Tiles Window coverings: Drapes, Blinds (Roman) Electrical: TV aerial Property Features: Smoke alarms Chattels remaining: Blinds, Drapes, Fixed floor coverings, Light fittings, Stove, TV aerial, Curtains Kitchen: Original, Open plan, Dishwasher, Separate cooktop, Separate oven, Rangehood, Extractor fan, Double sink, Breakfast bar, Gas reticulated and Finished in (Laminate) Living area: Open plan, Formal lounge Main bedroom: Walk-in-robe Bedroom 2: Double and Built-in / wardrobe Bedroom 3: Double and Built-in / wardrobe Bedroom 4: Double and Built-in / wardrobe Additional rooms: Conservatory / sunroom, Office / study Main bathroom: Bath, Separate shower Laundry: Separate Workshop: Separate Views: Rural, Private Aspect: North Outdoor living: Entertainment area (Covered), Garden, BBQ area (with lighting, with power), Deck / patio, Verandah Fencing: Fully fenced Land contour: Flat Grounds: Backyard access, Manicured Garden: Garden shed (Number of sheds: 3) Sewerage: Other (AWTS serviced quarterly) Locality: Close to shops, Close to transport, Close to schoolsLand details
Area: 2972m²
Interactive media & resources
What's around Yarwood Drive
 View more
View more View more
View more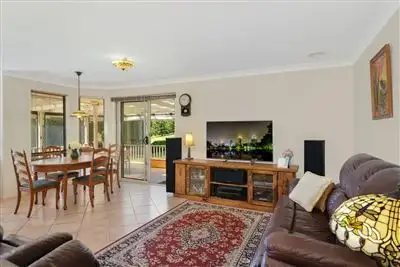 View more
View more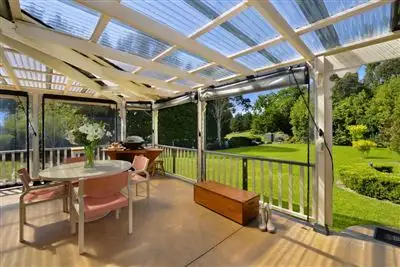 View more
View moreContact the real estate agent

Karen Andersson
Henderfield Southern Highlands
0Not yet rated
Send an enquiry
This property has been sold
But you can still contact the agent9 Yarwood Drive, Exeter NSW 2579
Nearby schools in and around Exeter, NSW
Top reviews by locals of Exeter, NSW 2579
Discover what it's like to live in Exeter before you inspect or move.
Discussions in Exeter, NSW
Wondering what the latest hot topics are in Exeter, New South Wales?
Similar Houses for sale in Exeter, NSW 2579
Properties for sale in nearby suburbs
Report Listing
