UNDER CONTRACT
Journey into this captivating family home, where timeless elegance intertwines seamlessly with warmth and character. Following a recent and comprehensive renovation, this stunning residence offers a unique and engaging lifestyle.
Upon entry, one is greeted by solid timber floors and a large, separate living area that sets the stage for the residence's grandeur. The heart of this five bedroom home features a well-appointed kitchen, with country chic finishes, walk in pantry and solid stone bench tops, serving as a wholesome and inviting space for culinary exploration and social gatherings.
An enclave of luxury, the master suite with walk-in wardrobe and beautifully refurbished ensuite offers a private escape, while the additional bedrooms offer ample accommodation, two of which include built-in wardrobes.
Designed with family living in mind, this property strikes a perfect balance between elegance and functionality.
Outside, the enchanting landscape with established gardens and shady trees creates an inviting street appeal. Whether you're hosting guests beneath the sprawling covered portico or delving into the soundproof studio for a home-based enterprise, this residence presents boundless possibilities.
Additional features include:
- High end appliances including a 900mm Tisira Oven
- Reverse cycle air conditioning throughout
- Fully detached studio, ideal as an office, teenage retreat or an artist's workshop
- 6.6kW Solar array with 5k inverter
- Under stair storage
- Close proximity to Reynella Bus Interchange and Lonsdale Railway Station
- Southgate Plaza, Woodcroft Town Centre, and Colonnades Shopping Centre all only minutes away.
Within close proximity to numerous schools and child cares such as, Morphett Vale Primary School, Sunrise Christian School Morphett Vale, Prescott College Southern, Southern Vales Christian College, Woodcroft College, Eden Childcare and walking distance to Flaxmill Primary School.
Surrounded by an array of parks and open spaces such as Callander Avenue Reserve and Tangari Regional Park, this location is ideal for families and those seeking outdoor activities and exercise.
Featuring secure off-street parking and a spacious 730m2 allotment, this residence is a sanctuary of luxury and sophistication, inviting you to fully immerse yourself in a fresh lifestyle.
CT | 5112/563
Council | City of Onkaparinga
Council Rates | $1,837.74 pa approx.
ESL | $134.65 pa approx.
SA Water Rates | $160.16 pq approx.
Title | Torrens
Year Built | 1967
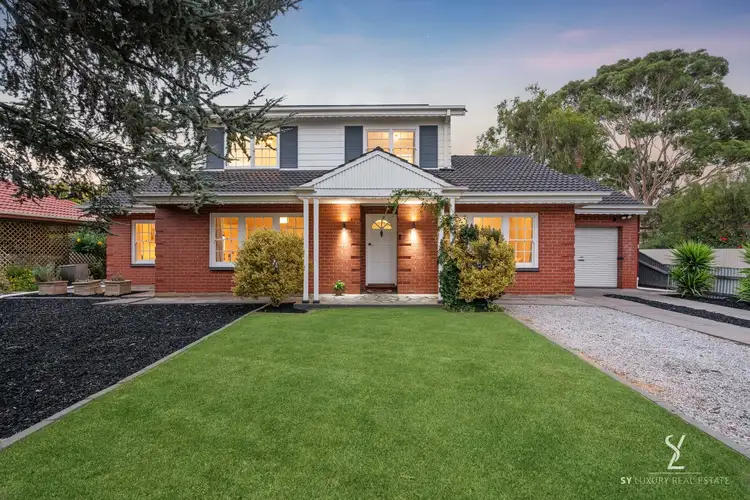
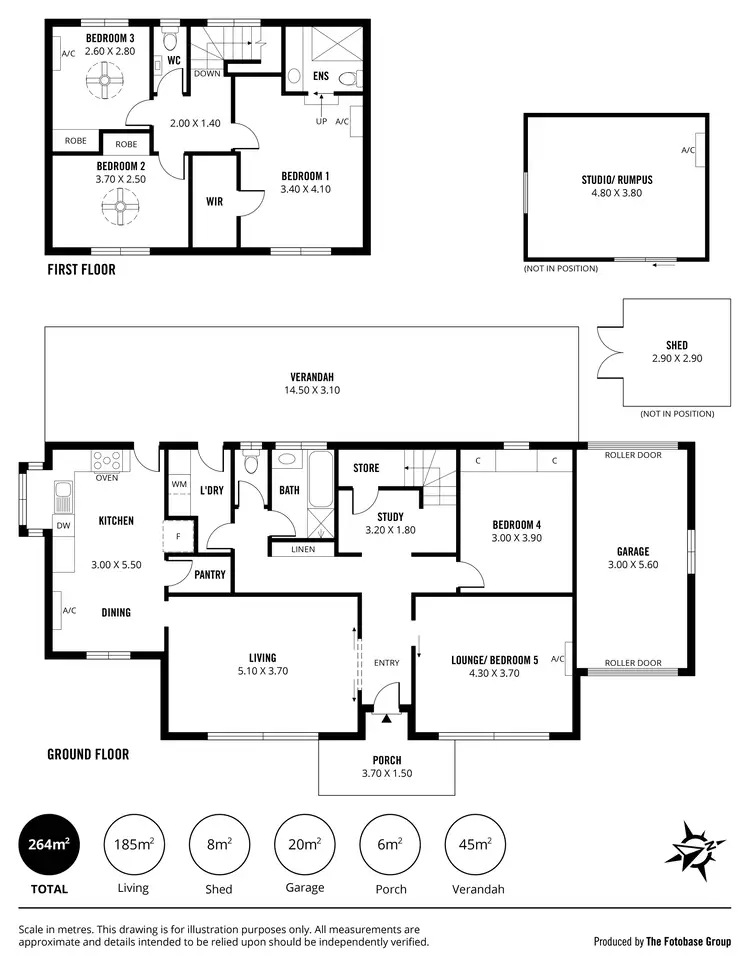
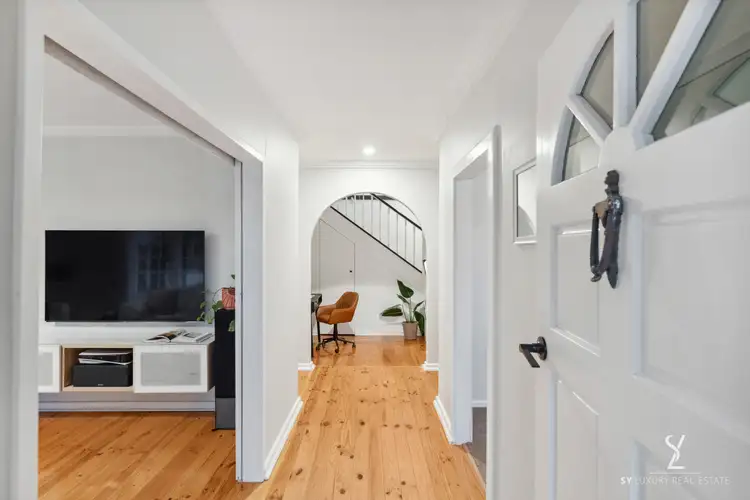
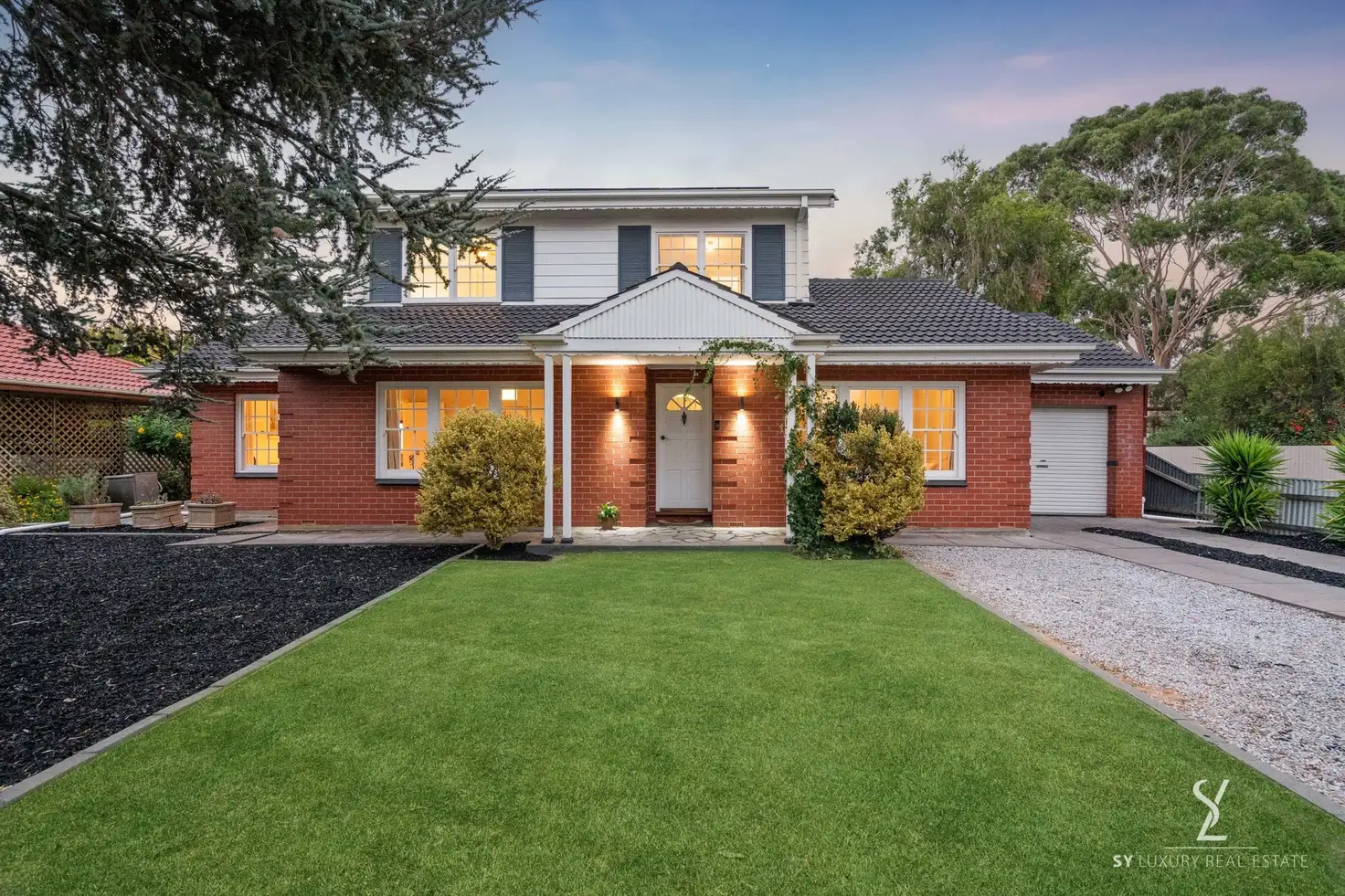


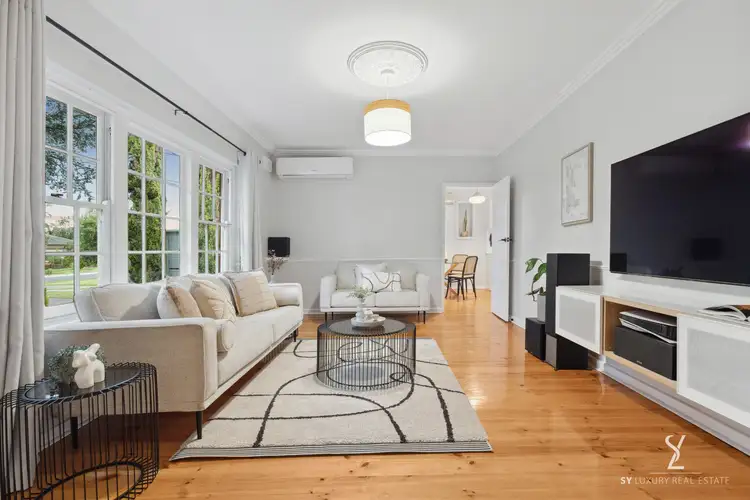
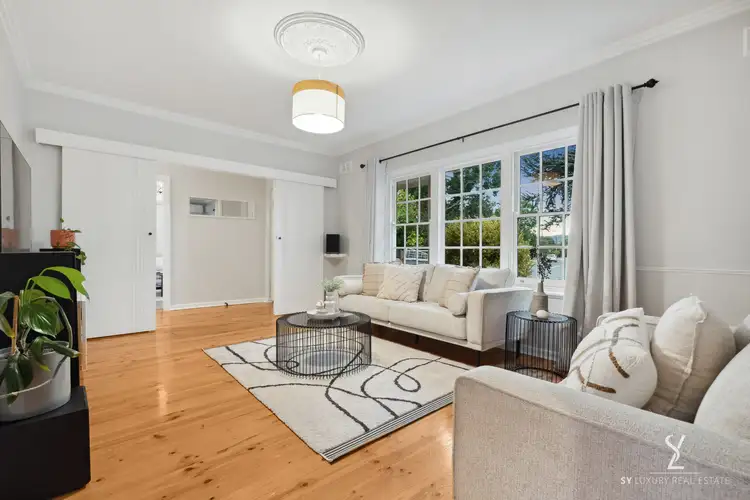
 View more
View more View more
View more View more
View more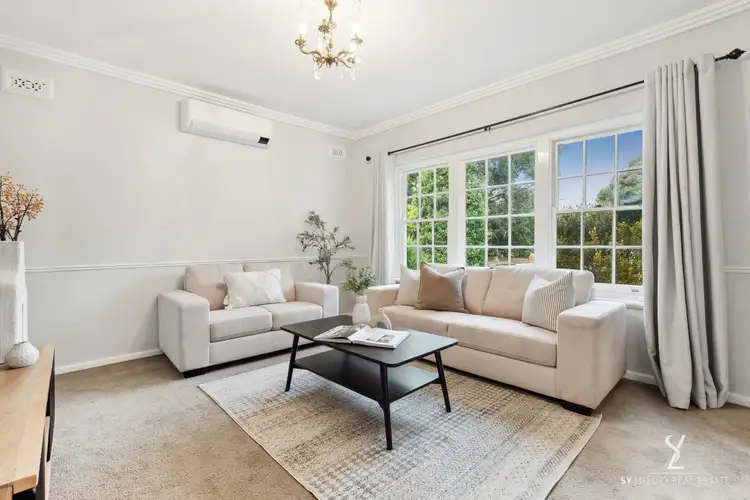 View more
View more
