This premium residence is everything you have been looking for and more, properties of this calibre rarely come on the market and do not last long. Immaculate 4 bedroom 2 bathroom low maintenance family-sized home set amongst newly built quality homes, ready for you to just unpack, relax and enjoy!!
Features include:
Open Plan Kitchen, Dining and Family Room
Kitchen with stone benchtops, 900mm stainless steel oven, 5 burner gas cooktop, 900mm rangehood, stylish feature lighting & bulkhead, island bench with breakfast bar, built-in microwave, integrated dishwasher, roller blind for privacy
Separate Study with quality built-in furniture
Separate Theatre with feature ceiling, built-in speakers
Separate Games room with power/tv/internet connections
Master Bedroom with Walk-in robe
Ensuite with spa bath, double vanity, separate shower, separate toilet, power/tv/internet connections
3 Minor bedrooms all with built-in robes, with power/tv/internet connections
Separate Powder Room with basin/cabinets, separate toilet, separate shower with bath
Separate Laundry with double linen for storage
High ceilings throughout all living areas, master and alfresco
Downlights feature throughout the home
Ducted reverse cycle air conditioning
Monitored alarm system
Large Alfresco area for entertaining with built-in BBQ and additional water/gas connections for outside kitchen, built-in surround sound speakers
Smart wiring throughout home
Triple garage (extra long/extra-wide) with access to the rear yard
Workshop with power/lights and fully secured
Exposed Aggregate driveway and alfresco area
Rendered facade with high feature portico
Easy maintenance bore/reticulated gardens/lawns
569m2 Block
350m2 Living built by Dale Alcock
City of Cockburn Rates $2,150 p/a (approx.)
Water Corporation Rates $1,290 p/a (approx.)
Public transport with 500m to Fremantle, Cockburn Central or Rockingham.
Local Shopping at Beeliar Village and Hive (1.4km) with Restaurants, takeaway, Doctors, Chemist, Daycare.
Spearwood Shopping Centre (1.8km)
This sensational property offers a real point of difference - the ultimate design uses the full site to its advantage and integrates indoor & outdoor areas seamlessly allowing your whole family to come together while you entertain in style.
If you would like to schedule a private inspection, or any further information on this property, the local area or any Real Estate matter please call Cherie Bellini on 0412 951 695 or email [email protected]
Cherie welcomes all real estate agents to make enquiries on behalf of their buyers and a chance to work together.
* COVID-19 PROPERTY INSPECTION INFORMATION *
In light of recent events, Next Vision Real Estate has taken the appropriate measures to minimise the risk of the coronavirus (COVID-19) outbreak to our staff, clients and customers. As news concerning the spread of coronavirus continues to unfold, we kindly ask that you DO NOT attend a private appointment, if:
- You are feeling unwell
- Have been in contact with someone diagnosed with coronavirus or have been in contact with someone who has recently been overseas
- You are under strict self-isolation instructions
- You have tested positive for coronavirus yourself
If attending a private appointment, please ensure you practice Social Distancing, (minimum 1.5 metres) at all times, keeping in mind to refrain from touching surfaces, door handles, cupboards, drawers, walls, etc. when inspecting the property. Thank you and above all, please stay safe!
Disclaimer:
This information is provided for general information purposes only and is based on information provided by the Seller and may be subject to change. No warranty or representation is made as to its accuracy and interested parties should place no reliance on it and should make their own independent enquiries.
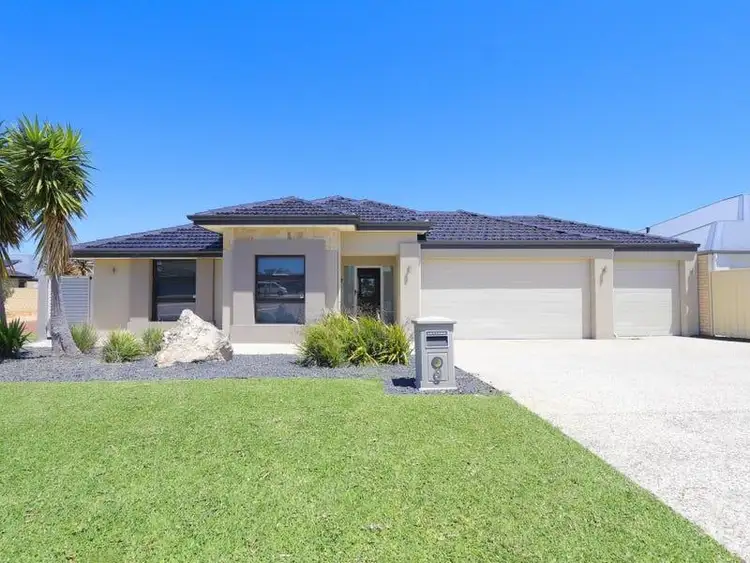
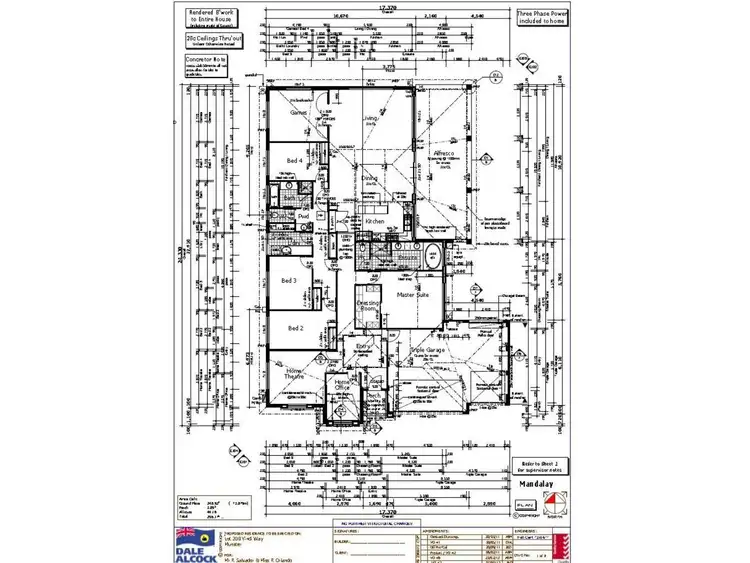
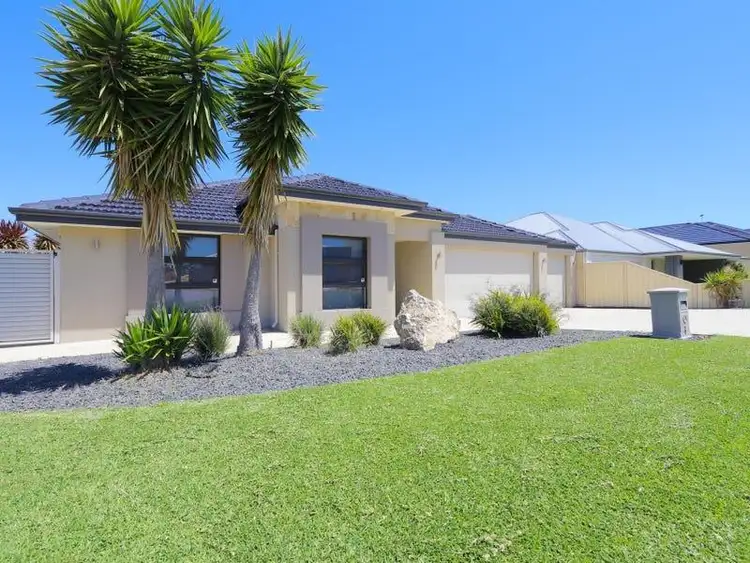
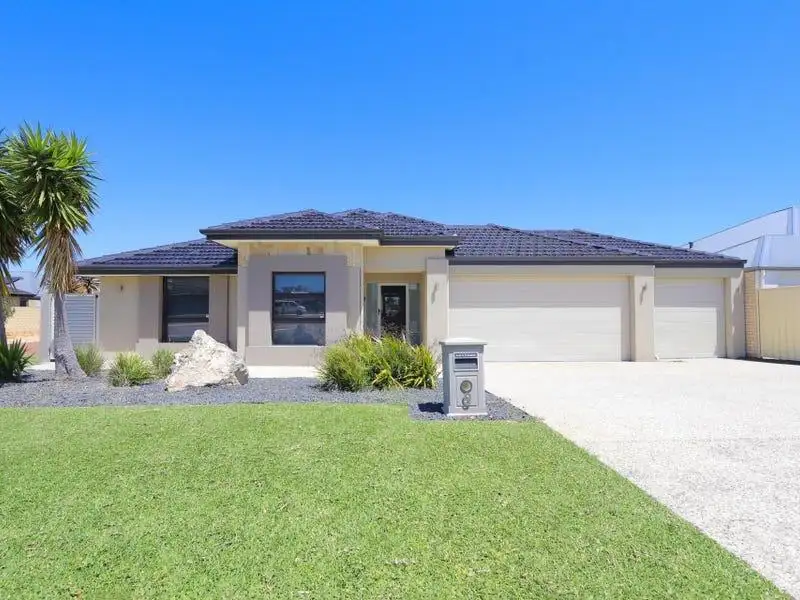



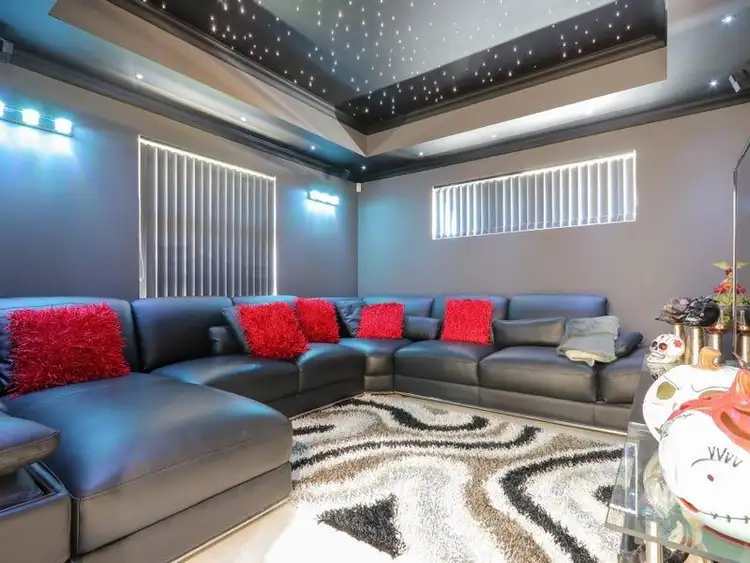
 View more
View more View more
View more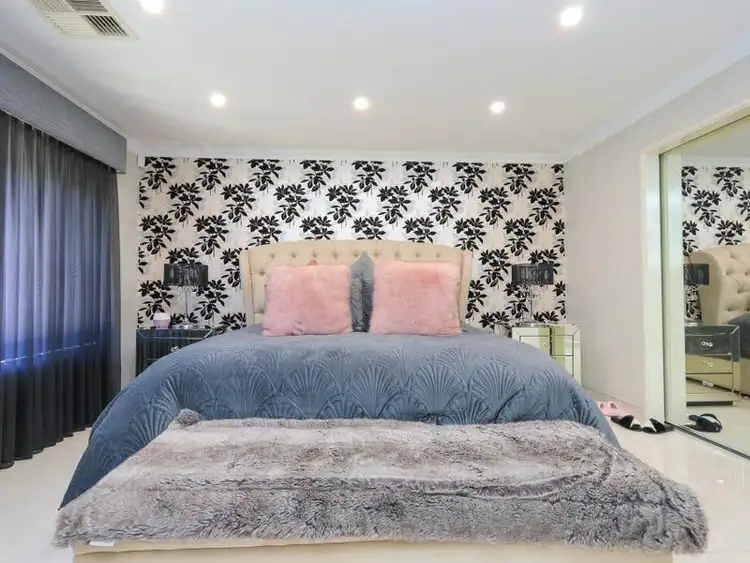 View more
View more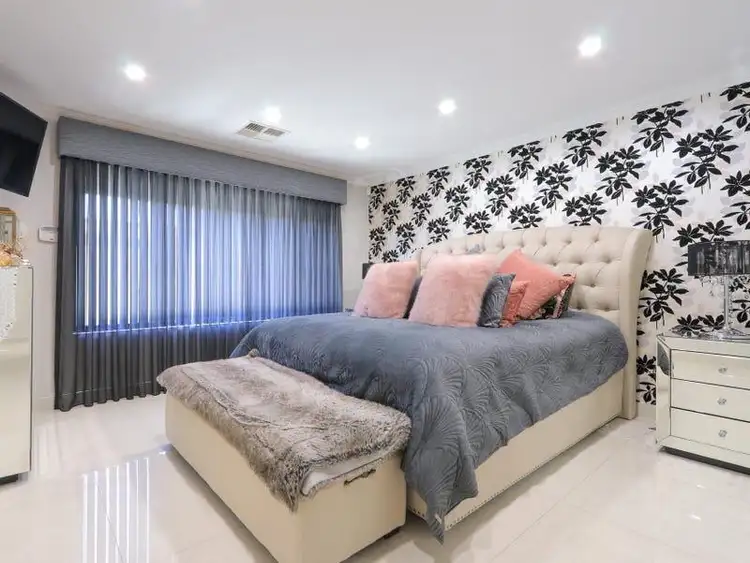 View more
View more
