Discover this self sufficient 1964 built solid brick home, the perfect balance of historical charm and modern innovation, situated in the vibrant heart of Dudley Park and on a grand 800m2 (approx) allotment.
Seamlessly intertwining original character with tasteful updates, this home is a testament to thoughtful care and a passion for sustainable living.
The inviting façade, with its theme of pristine white, enchanting greens, is a beacon of sustainability and nature-infused serenity. The dual carriage-house garage doors echo an era of classic elegance, harmonizing with the lush front garden and setting the tone for the home within.
Step inside to find three spacious bedrooms, each equipped with ceiling fans, floating floorboards and built-in robes.
Venetian blinds throughout ensure privacy while welcoming soft natural light.
The lounge's pitched roof adds an expansive feel, further highlighted by the industrial-style pendant lighting and ambient downlights. An accessible attic space via ladder offers additional storage, demonstrating the home's efficient use of every corner.
Centrally positioned, the kitchen radiates a retro ambiance. The eye-catching lime-coloured industrial flooring perfectly compliments the more modern amenities and upgrades. Generous storage and a spacious bench layout make culinary adventures delightful, with the added convenience of the adjacent laundry-cum-butler's pantry.
Marrying indoor and outdoor living, the renovated alfresco area stands as an emblem of relaxation. Evoking the warmth of a sunroom, it's a sunlit sanctuary, complete with ceiling fans, tailor-made for tranquil Sunday afternoons or vibrant evening gatherings year round.
Eco-consciousness is a true asset of this home with the addition of 20 solar panels, heralding energy efficiency and sustainability. The backyard is a verdant masterpiece, split by a fence. On one side, a flourishing vegetable patch and orchard with a medley of fruit trees. Adjacently, a chicken coop as well as three garden sheds, offering power, storage facilities and a place to execute all your garden projects. Outside discover also the intimate paved area, crowned with a pergola, beckoning moments of leisure or entertainment.
With the property's ducted evaporative cooling, gas heating, updated bathroom, and myriad other enhancements, comfort is a guilt free constant, thanks to the homes emphasis on sustainability.
Only a short drive to Rundle Mall or take advantage of the nearby train station or bus stop and access Adelaide Oval or the Festival Centre in only 10 minutes (approx).
Additional features include:
• Kitchen / alfresco areas upgraded in 2020
• Funky pendant lighting throughout
• Fruit tree varieties in rear garden include: plum, lime, orange, lemon, apple, apricot, pomegranate, fig
• 4 off street parks
• Drive through access to the backyard
• Large 800m2 (approx) allotment
• Mere streets away from TAFE SA Regency Campus
• Located centrally between Croydon and Prospect with cafes, restaurants and retail
• Nearby schools include: Prospect Primary School, Rosary School, St Margaret Mary's School, Prospect North Primary
School, Brompton Primary School, Adelaide Secondary School of English,Bowden Brompton Community School,Our Lady of the Sacred Heart College,Prescott College
Disclaimer: As much as we aimed to have all details represented within this advertisement be true and correct, it is the buyer/purchaser's responsibility to complete the correct due diligence while viewing and purchasing the property throughout the active campaign.
PLEASE NOTE: This property is being auctioned with no price in line with current real estate legislation. Should you be interested, we can provide you with a list of recent local sales to help you with your market and value research.
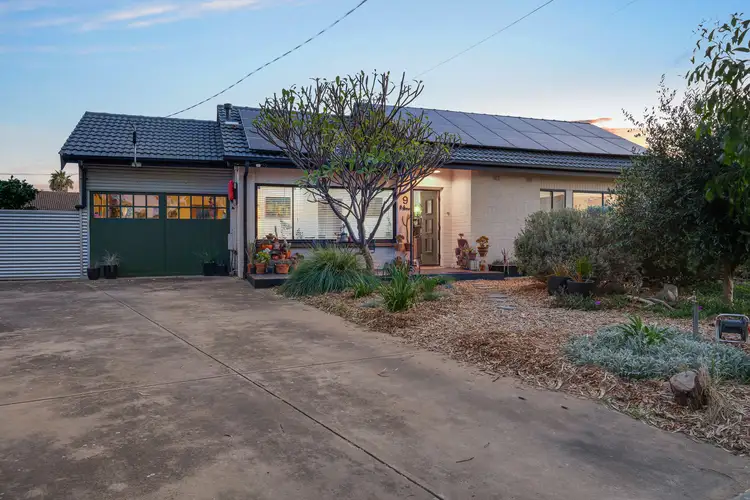
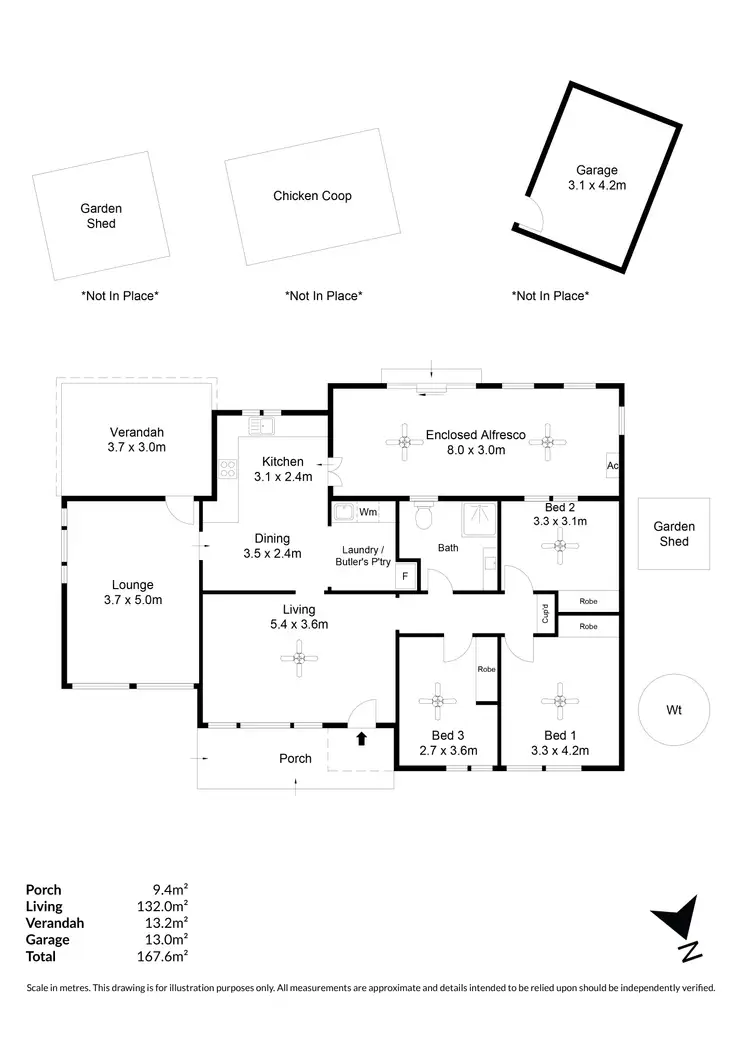
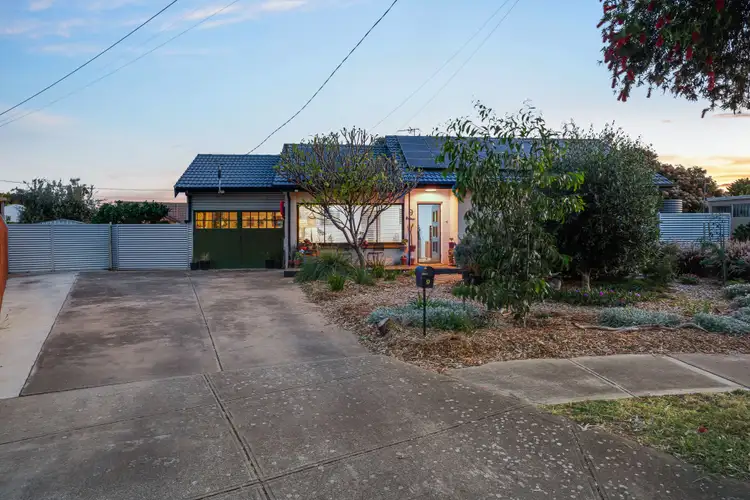



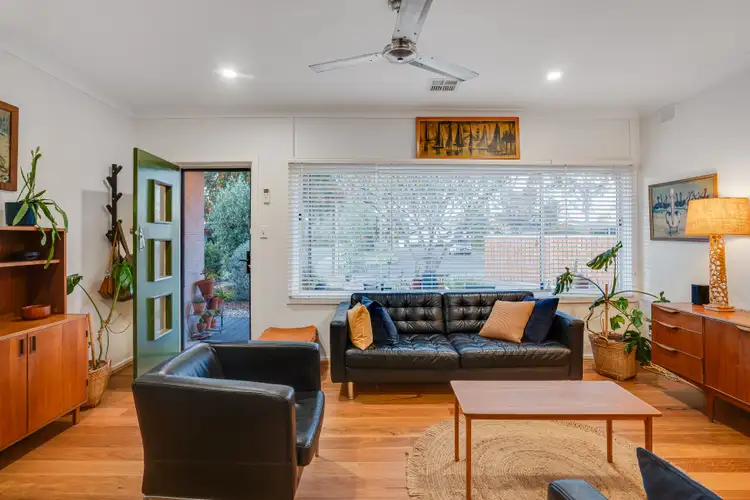
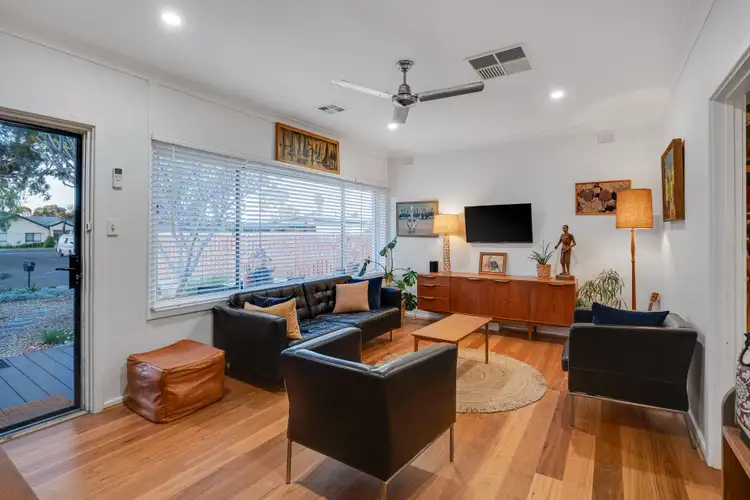
 View more
View more View more
View more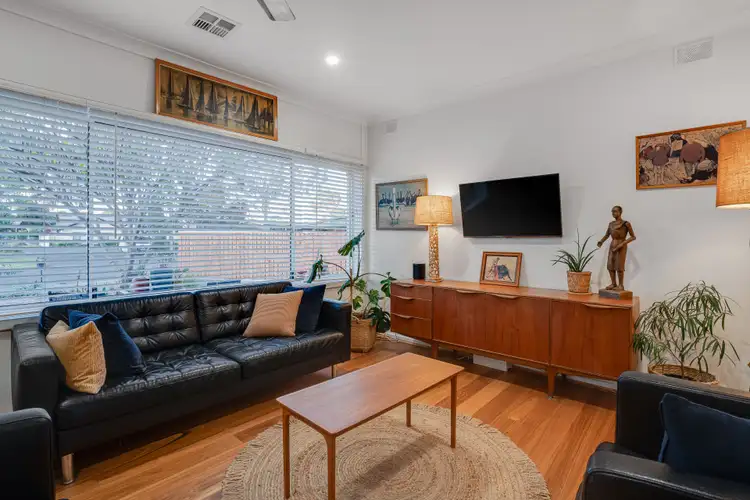 View more
View more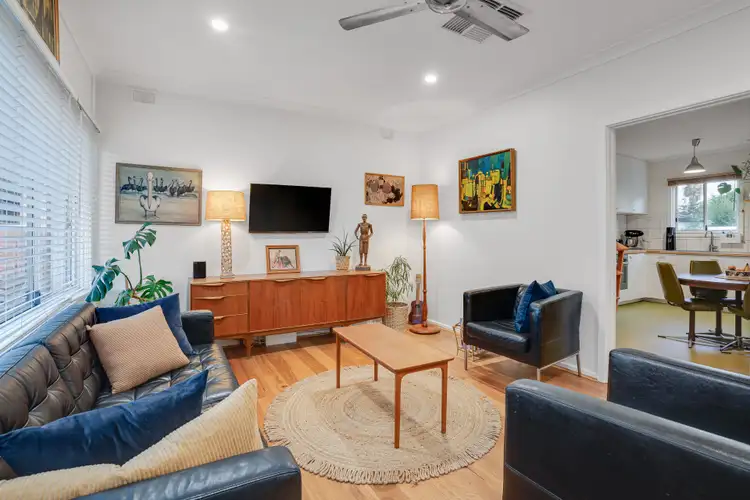 View more
View more
