#soldbycris $640,000
I love 'old' Kingston. The wide, leafy and quiet streets are lined by beautiful century old evergreen cedar trees, in amongst iconic architecture old and new.
Sunny, modern and with views to die for, this stunning top floor two bedroom apartment is undoubtedly in one of the most favoured positions in the beautifully appointed Salt complex.
Thoughtfully designed to be functional and comfortable, this delightful residence offers open plan living flooded with natural light from the windows, balcony doors and skylight. On the balcony, enjoy gorgeous treetop views during the day and spectacular sunsets over Red Hill at dusk.
The modern kitchen offers quality Bosch appliances, an induction cooktop, a pyrolytic self-cleaning oven, an externally vented rangehood, an integrated dishwasher and an abundance of storage.
Two spacious bedrooms offer ample storage, the master with two built in robes and a spacious ensuite.
There's so much to love about living in old Kingston - taking a short stroll to the Green Square for your morning coffee, walking through historic Telopea Park, to the lake and Kingston Foreshore, or escaping to nature in the nearby Jerrabomberra Wetlands; catching up with friends after work at one of the many local restaurants and indulging in some boutique shopping on a lazy weekend.
features.
.beautifully appointed two bedroom, two bathroom top floor residence in the Salt apartment complex, offering spectacular views over Red Hill
.designed by the award winning architect, Nathan Gibson Judd
.modern, functional open plan kitchen with Bosch appliances, fridge/freezer with cold water dispenser and automatic ice, ceramic glass induction cooktop, multi-function pyrolytic self-cleaning oven, built-in Insinkerator for food scraps, externally vented range hood, stone bench tops, integrated dishwasher and excellent storage
.open plan living with expanses of glass and a skylight capturing plenty of natural sunshine connecting with sunny outdoor balcony through glass sliders
.quality engineered flooring through living areas
.two good sized bedrooms, the master with two built in robes and modern ensuite with under floor heating. Bedroom two with built in robe and sliding door access to balcony
.modern main guest bathroom with underfloor heating
.European laundry including 7kg washer and 7kg eco-friendly heat pump dryer with custom joinery
.double glazed windows and doors
.double roller blinds including block out
.two side by side secure carparks with storage facility - corner park with additional space on the first level of the basement
.just one shared wall and top floor positioning ensures you can enjoy peace and quiet year round
.integrated heating and cooling
.air conditioning compressor units hidden on roof top
.solar hot water
.20 onsite visitor carparks
.5 minute drive/bus, 10 minute ride or 20 minute walk to the Parliamentary Triangle including key offices like the Department of the Prime Minister and Cabinet, Department of Finance, Treasury, Department of Foreign Affairs and Trade and the High Court.
.high-frequency rapid public transport routes to Civic/the city
.within walking distance to specialty shops, bars, and restaurants, parklands and on the same block as the Eyre Street Markets
EER: 6 – cheap and eco-friendly to heat and cool
Size: 75m2 (68m2 living + 7m2 balcony) (approx)
Rates: $1,800 p/a (approx)
Year built: 2018
Body Corporate fees (includes hot water): $1200,00 p/q (approx)
Investor information:
Gross rental yield: 5.3% (approx)
Average unit price growth over 5yrs: 5.9%
Rental potential: $640 per week (approx)
Vacancy rate: 0.7%
Land tax: $2,200 per annum (approx)
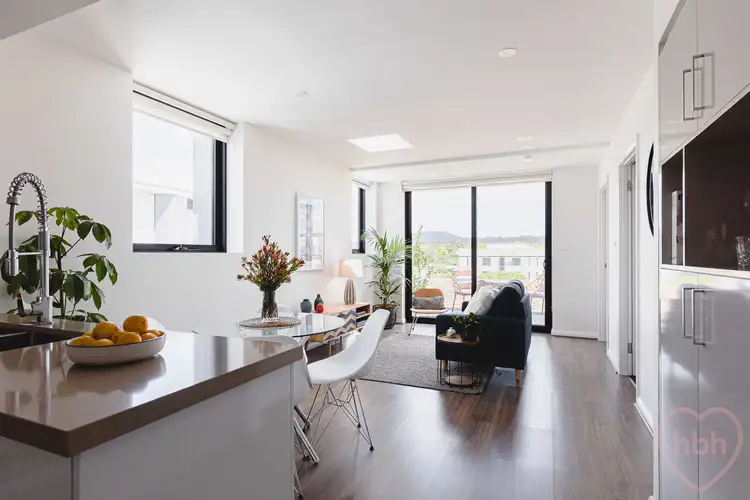
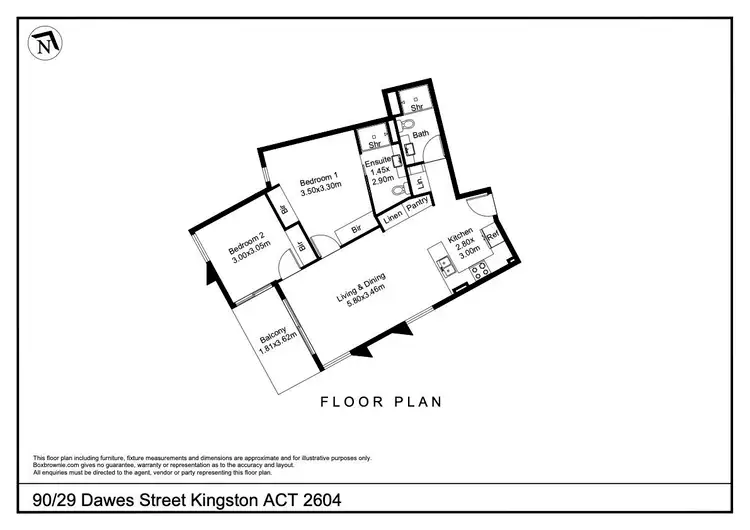
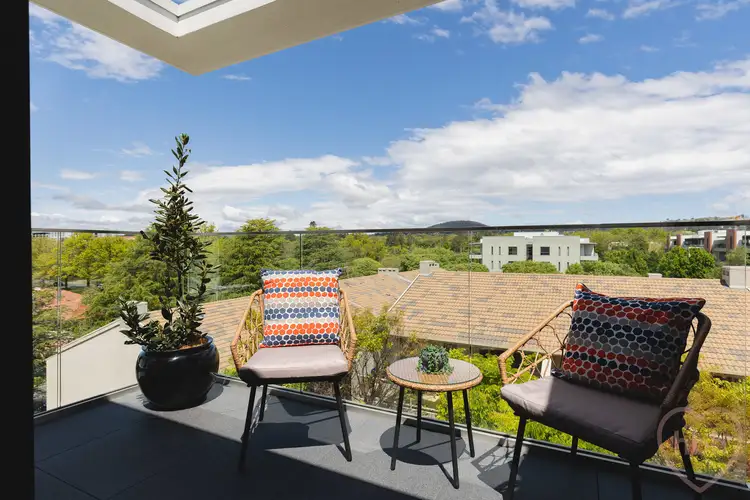
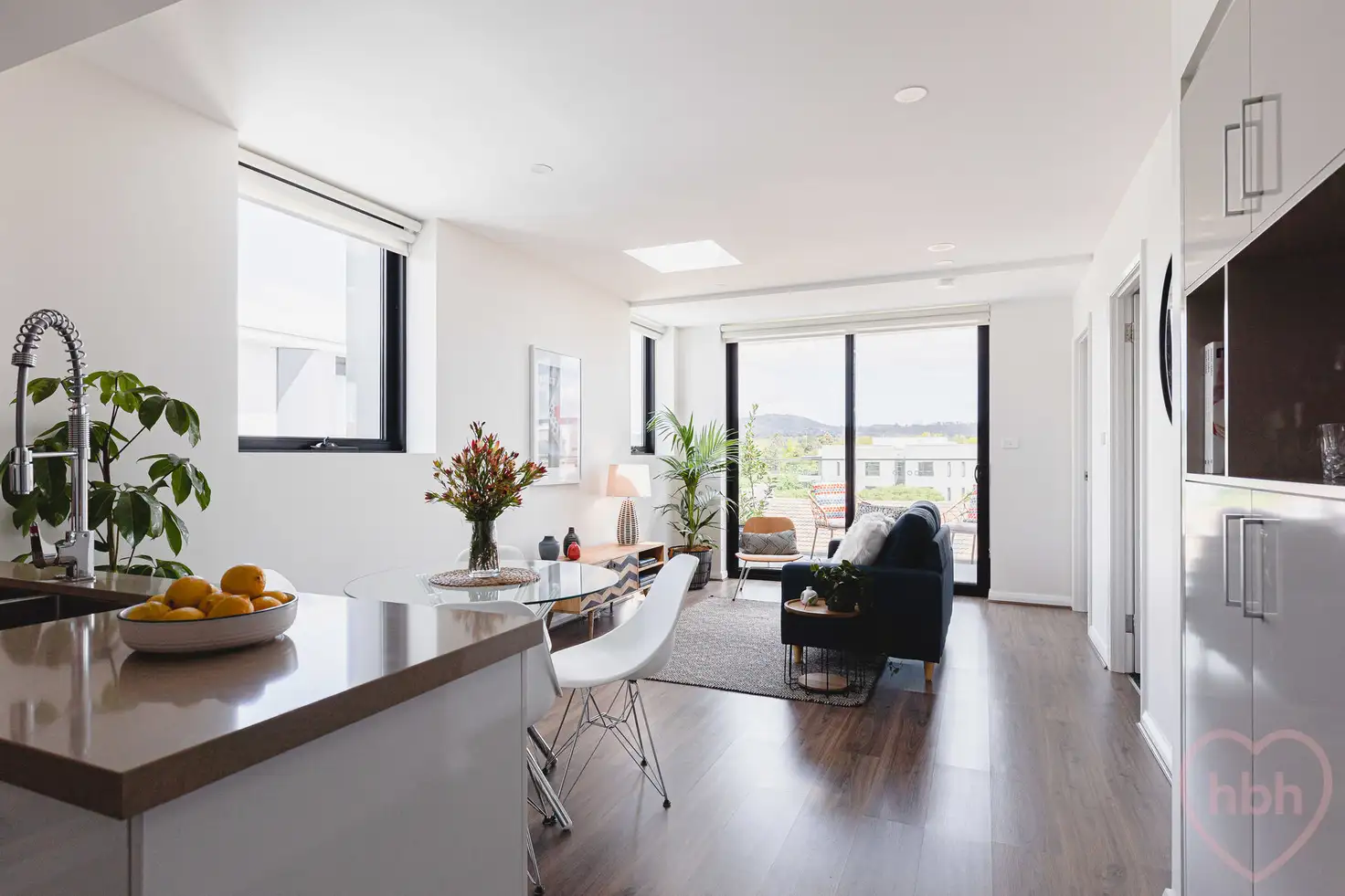


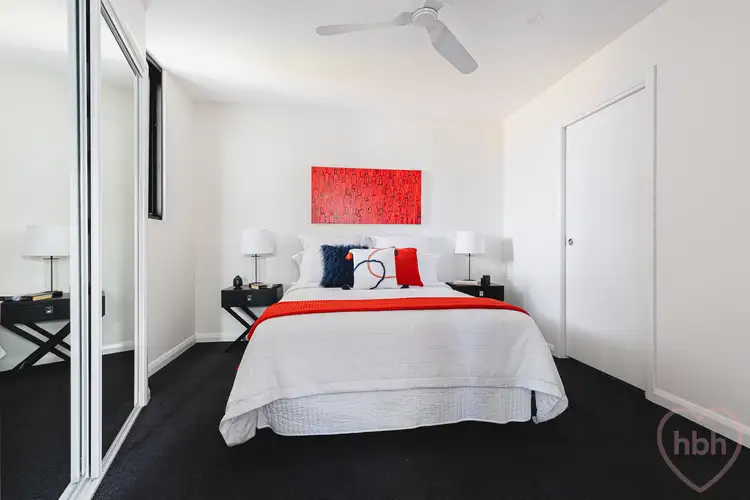
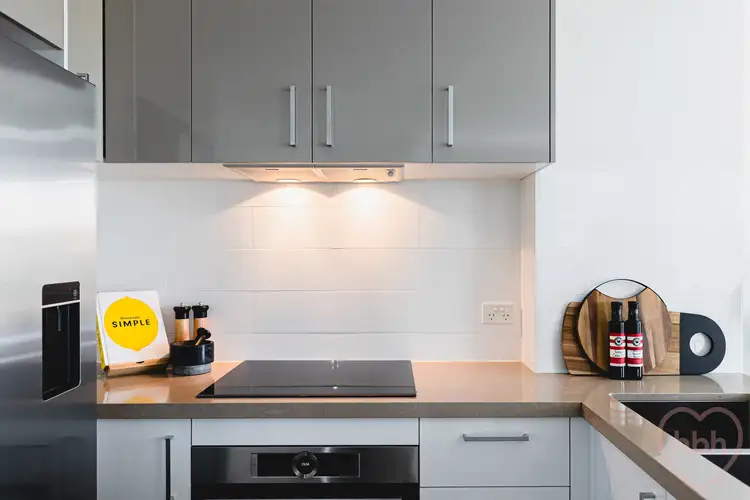
 View more
View more View more
View more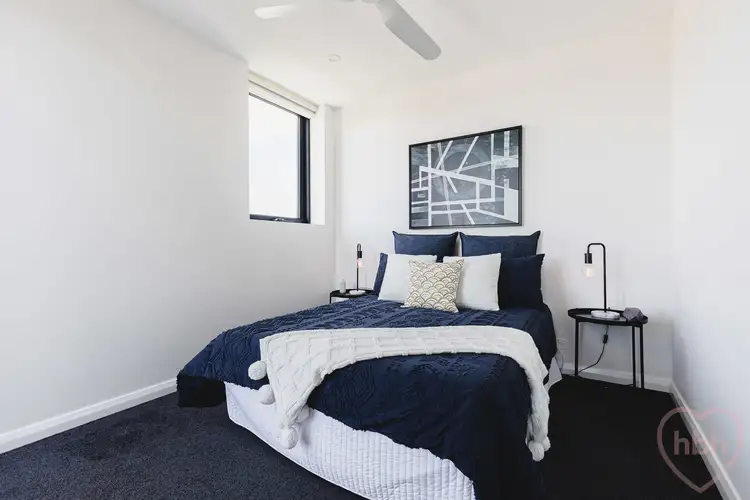 View more
View more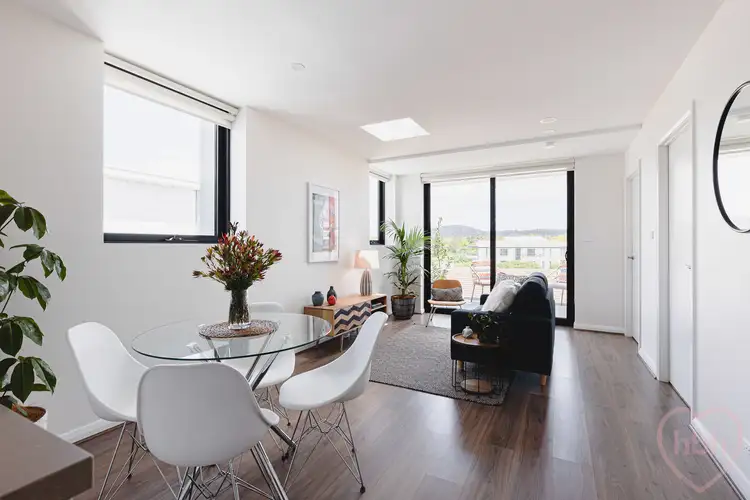 View more
View more
