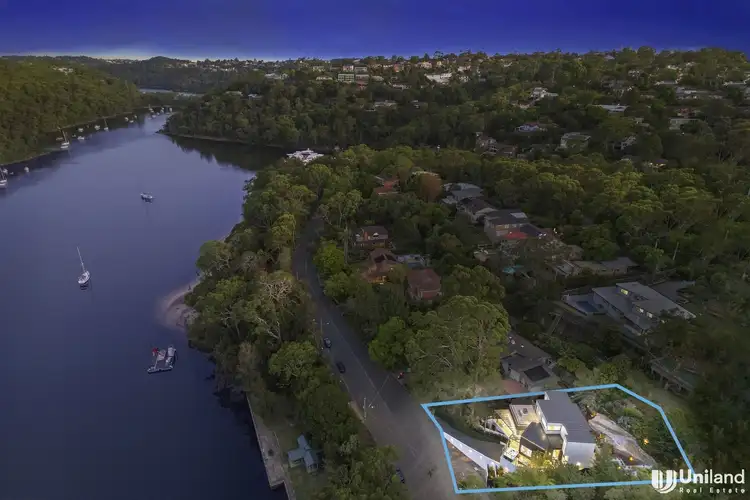Cutting a bold statement of extraordinary design with an uninterrupted perspective overlooking the exquisite beauty of the Middle Harbour foreshore edged by leafy national park, this unmatched, brand-new architectural masterpiece holds an unsurpassed benchmark of pure perfection.
Instinctively engineered without compromise, automated smart home technology integrated over four lift-connected levels elevates everyday living with luxurious sophistication. Harmonising seamlessly amongst natural surroundings, modern lines merge serene curves and polished finishes, synergistically interconnect living and entertaining spaces with spectacular outdoor domains. Refined in composition yet composed for lavish celebrations, a gourmet kitchen with integrated appliances sets an indulgent tone under soaring ceilings and eye-catching lighting. Relishing a glamorous ensuite bathroom to each decadent bedroom suite, family practicality encompasses a dedicated study adjoined with secondary living.
A triumph accentuated by views on every floor, this captivating residence redefines family living, offering a rare and exceptional lifestyle, footsteps from the water edge, Echo Point Park, and the marina.
Key Highlights:
* Brand-new, custom-built, architecturally designed contemporary masterpiece unveils
undeniably impressive dimensions over four lift-connected levels
*Grand ceiling heights curated with designer lighting and contemporary chandeliers,
premium custom finishes
*Smart home automation features integrated security, lighting, heating, and cooling,
electric curtains, sensor lights, and more
*World-class premium kitchen created for entertaining with chef-quality appliances, gas
cooking, and dual ovens, seamlessly finished with an integrated fridge and dishwasher
*Exceptional family functionality delivers connected lounge and dining spaces extending
outdoors with showstopping outlooks
*Brilliantly designed outdoor spaces unfold over multiple levels advantaged by private,
uninterrupted views, a magnificent spa and all-season entertaining
*Private and spacious bedrooms, each with a luxurious ensuite, are fitted with indulgent
built-in wardrobes or walk-in wardrobes with interior lighting; the principal suite stands
out with compelling views
*Everyday practicality holds secondary living spaces, a dedicated study, an enormous
garage with parking for several cars and space for a gymnasium
*Securely gated, sunny north-east facing position, high-set vantage, opposite the
sparkling waters of Middle Harbour
*Walk to Echo Point Park, Echo Point Marina, Roseville Marina Beach, Twin Creeks
Track
*Effortless access to Chatswood, a 20-minute (approx.) drive to the centre of Sydney
CBD
*Within the catchment for Castle Cove Public School and Killarney Heights High School
*Convenient to Roseville College, St Joseph's College, Shore, Wenona, Ravenswood
School for Girls, Glenaeon Rudolf Steiner School
*Moments from Roseville Marina, restaurants, Roseville Golf Club, Castle Cove Golf Club
Disclaimer: All information contained herein is gathered from sources we deem to be reliable. However, we cannot guarantee its accuracy and interested persons should rely on their own enquiries.








 View more
View more View more
View more View more
View more View more
View more
