LAST CHANCE TO INSPECT!! PRICE GUIDE FROM $1,450,000
All Offers Presented by RESO Online Campaign. Please scan the QR Code to make your online offer (see last image).
Price Guide From $1.450,000
Step into a world of warmth and natural light in this beautifully designed beachside residence. Boasting four bedrooms, immaculate outdoor spaces and positioned only metres to turquoise waters, welcome home to your new memory maker.
Sangita Forrest is proud to present 90 Castlecrag Drive, Kallaroo.
Whether you're relaxing in the spacious living area, enjoying meals in the airy kitchen, or unwinding in the cozy bedrooms, you'll always feel connected to the outdoors. A backyard for all, the exceptional space features a sparkling swimming pool, manicured lawn, and pitched patio with servery window from the kitchen to ensure you host in style.
Escape the hustle and bustle with the tranquility of the shoreline just a short stroll away, meaning you can enjoy the endless serenity of golden sand and lapping waves every day. Conveniently close to large shopping centres, great local schools, easy public transport access and so much more, it's an elevated lifestyle opportunity you won't want to miss!
Property features:
• Four bedroom, two bathroom home
• Security door entrance and high ceilings to hallway
• Bamboo flooring
• Theatre room with reverse cycle split system aircon and a study nook with built in cabinetry and gas bayonet
• Barn style door leads from the formal dining into kitchen
• Huge kitchen with heaps of stone bench top space, 900mm gas cooktop and electric oven, dishwasher, double sinks and ample storage
• Meals and living area with raked ceilings, reverse cycle split system air conditioning and gas bayonet
• Master bedroom features His & Hers built-in robe, a tiled ensuite bathroom and an extra large north facing window with high ceilings
• Kids wing - all 3 bedrooms are carpeted (two with built-in robes)
• Renovated family bathroom with floor to ceiling tiles, large shower and stone bench top
• Seperate toilet
• Laundry with ornate security door, linen storage and broom cupboard
• Spacious pitched patio with a servery window from kitchen, cafe blinds, travertine tiled flooring and BBQ connected to mains
• Fully fenced electric heated pool with outdoor shower (hot & cold)
• Established gardens and lawn with reticulation to the front and rear yards, plus a garden shed
• Own bore
• Double garage with extra high ceiling and a four post hoist
• Heaps of storage in powered workshop area plus easy side access via roller door
• Side drive way parking with rear access perfect for all your toys
• Security camera, alarm and video intercom
• Solar hart hot water
Location features:
• Just a stones throw to the turquoise waters of Whitfords Beach
• Walking distance to public transport access along Northshore Drive and close to Northshore Country Club
• Close to Whitfords City Shopping Centre with all amenities including supermarkets, medical facilities, shopping, restaurants and entertainment
• Hillary's Boat Harbour and Marina is located just a few kilometres down the coast
What's it worth to you? Call Sangita Forrest on 0424 088 058.
THE FOLLOWING ARE THE SCHEDULED DATES & TIMES WHEN ALL OFFERS WILL BE RANKED. THIS WILL PROVIDE YOU WITH CLARITY ON WHERE YOUR OFFER SITS ON THE LADDER.
***PLEASE NOTE THESE ARE NOT HOME OPEN TIMES***
Monday 11th November at 2pm
Friday 15th November at 2pm
Monday 18th November at 2pm
Online offers close Monday 18th November at 4pm
**The seller reserves the right to accept an offer prior to the closing date**
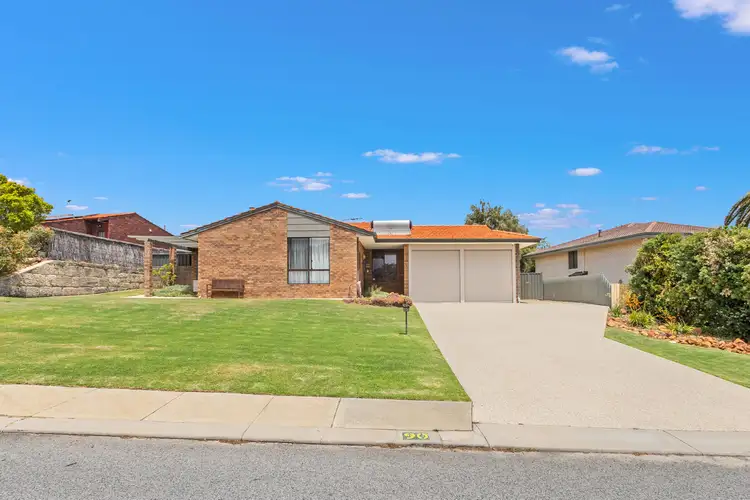
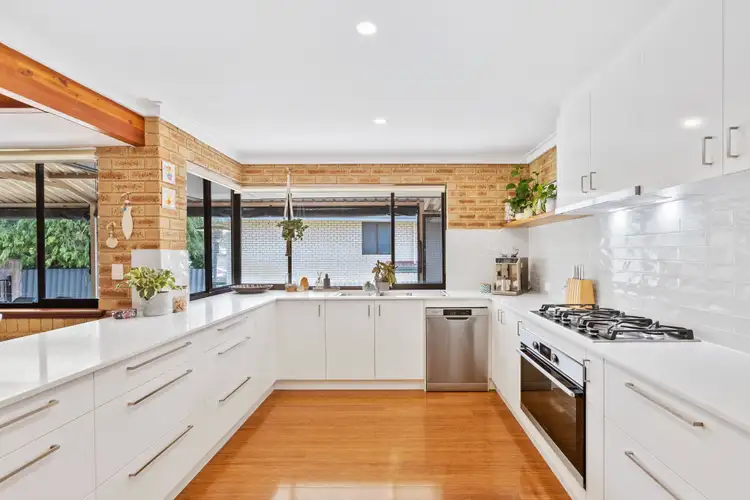

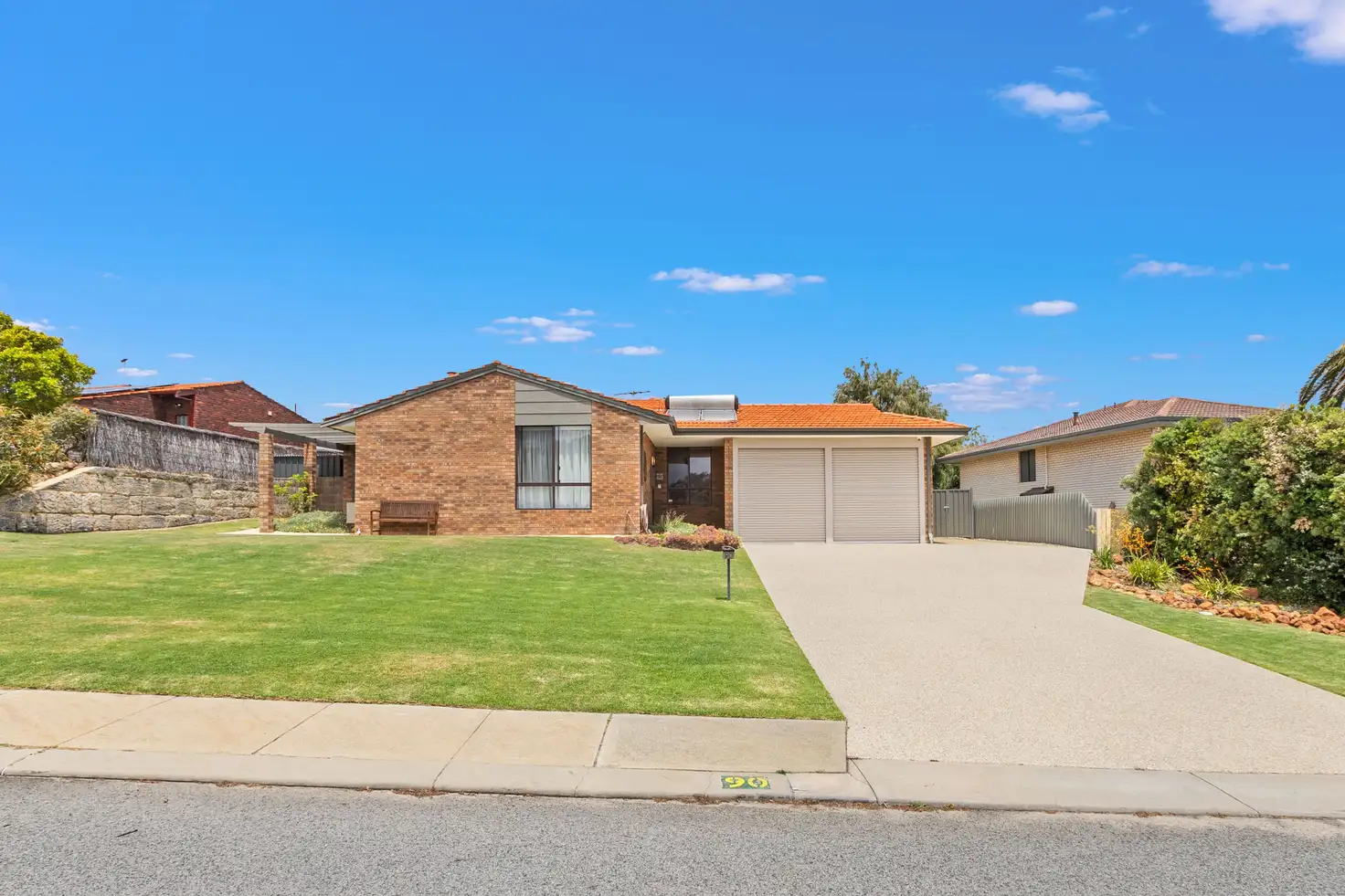


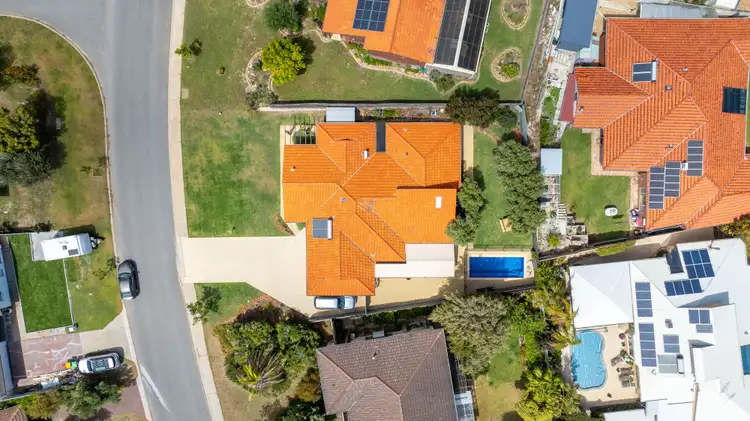
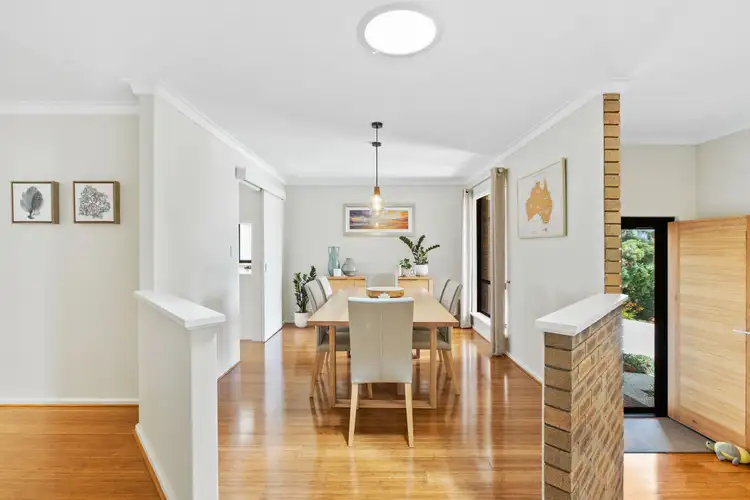
 View more
View more View more
View more View more
View more View more
View more
