Welcome to the perfect family sanctuary in the heart of Ferryden Park. A stylish, spacious home designed for modern living and effortless entertaining.
Set on a generous corner allotment, this beautifully presented residence offers four well-sized bedrooms, a dedicated home office, and two separate living spaces, giving families all the room they need to spread out, relax, and enjoy.
At the centre of the home sits the gourmet kitchen, a true chef's delight, featuring an induction cooktop, quality oven, and a convenient provision for an undermount microwave, all while maintaining abundant bench space for your culinary adventures.
Flowing seamlessly from the interiors is the impressive outdoor entertaining area, tucked neatly under a spacious pergola. It's the perfect spot for weekend barbecues, family gatherings, or simply unwinding after a long day. Beyond this is a generous lawn area, offering the ideal play space for kids and pets.
With downlights throughout, the home feels bright, warm and welcoming, enhancing every room with a modern touch.
Perfectly positioned, you're just moments from local eateries, parks, highly regarded schools, and the convenience of Armadale Shopping Centre, ensuring everything you need is right at your doorstep.
A home that truly ticks all the boxes - space, style, comfort and location. Your next chapter in Ferryden Park begins right here.
Key Features:
• Central, light-filled hallway with LED downlights and polished timber floorboards throughout
• Main bedroom with plush carpet, walk-in robe, and private ensuite
• Ensuite fully tiled to the ceiling, featuring a corner shower
• Roller shutter for added privacy and security in the main bedroom
• Generously sized second and third bedrooms with built-in robes and carpet
• Versatile fourth bedroom, ideal as a home office or guest room
• Separate laundry with convenient outdoor access
• Main bathroom with soaking tub, shower, separate toilet, and vanity
• Formal living or dining area seamlessly connected to the open-plan kitchen, dining, and everyday living space
• Sleek, centrally positioned kitchen with stone benchtops, induction cooktop, undermount oven, built-in microwave provisions, and ample storage
• Casual breakfast bar with dual stainless steel sinks, built-in dishwasher, and pendant downlights
• Spacious living room with seamless flow to outdoor entertaining through glass sliding doors
• Undercover entertaining area featuring a large gabled verandah with pull-down all-weather shades
• Generous, low-maintenance yard with manicured gardens and greenhouse-sized appeal
• Lock-up garage for two cars with direct internal access
• 14kW solar system for energy efficiency
• Ducted reverse-cycle air-conditioning throughout
Location Highlights:
• Education: Close to Woodville Gardens B-7 School, Woodville High School, Whitefriars Catholic School and St Patrick's School plus local childcare centres providing excellent options for growing families
• Shopping & Retail: Convenient access to Arndale Shopping Centre, local shops on Ridley Grove, Churchill Centre and Costco plus cafés, and essential services for everyday convenience
• Recreation & Parks: Multiple family-friendly reserves including Ferryden Park Reserve, Richard Day Reserve, Tao Dan Reserve, Mikawomma Reserve, and Shillabeer Reserve; all offering playgrounds, sports ovals, and open green spaces
• Sport & Leisure: Adelaide Olympic Football Club at Ferryden Park Reserve, community fitness centres, and nearby swimming facilities for active lifestyles
• Dining & Cafés: Local eateries and cafés in the suburb and nearby Kilkenny/Angle Park precincts
• Transport & Connectivity: Well-served by multiple bus routes and easy road access via Grand Junction and South Roads, making commuting to the CBD straightforward
• Family-Friendly Amenities: Upgraded playgrounds, BBQ areas, and picnic facilities at Ferryden Park Reserve, ideal for weekend family outings
To place an offer on this property, please click the link here - https://portal.reaforms.com.au/purchaser/90-durham-terrace-ferryden-park-sa-5010-3cuph57dbyu6b3acnqrr7r246
Disclaimer: Neither the Agent nor the Vendor accepts any liability for any error or omission in this advertisement.
Any prospective purchaser should not rely solely on 3rd party information providers to confirm the details of this property or land and is advised to enquire directly with the agent to review the certificate of title and local government details provided with the completed Form 1 vendor statement.
***Regarding price. The property is being offered to the market by way of Auction, unless sold prior. At this stage, the vendors are not releasing a price guide to the market. The agent is not able to guide or influence the market in terms of price instead providing recent sales data for the area which is available upon request via email or at the open inspection***
"The vendor statement may be inspected at 129 Port Road, Queenstown for 3 consecutive days preceding the auction and at the auction for 30 minutes before it starts."
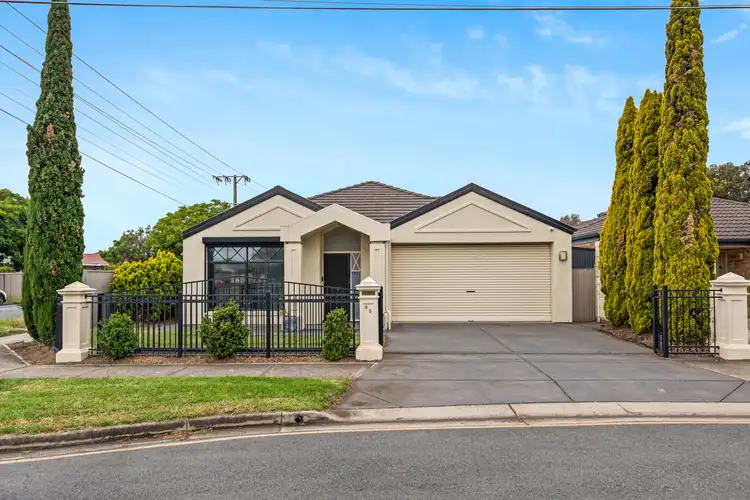
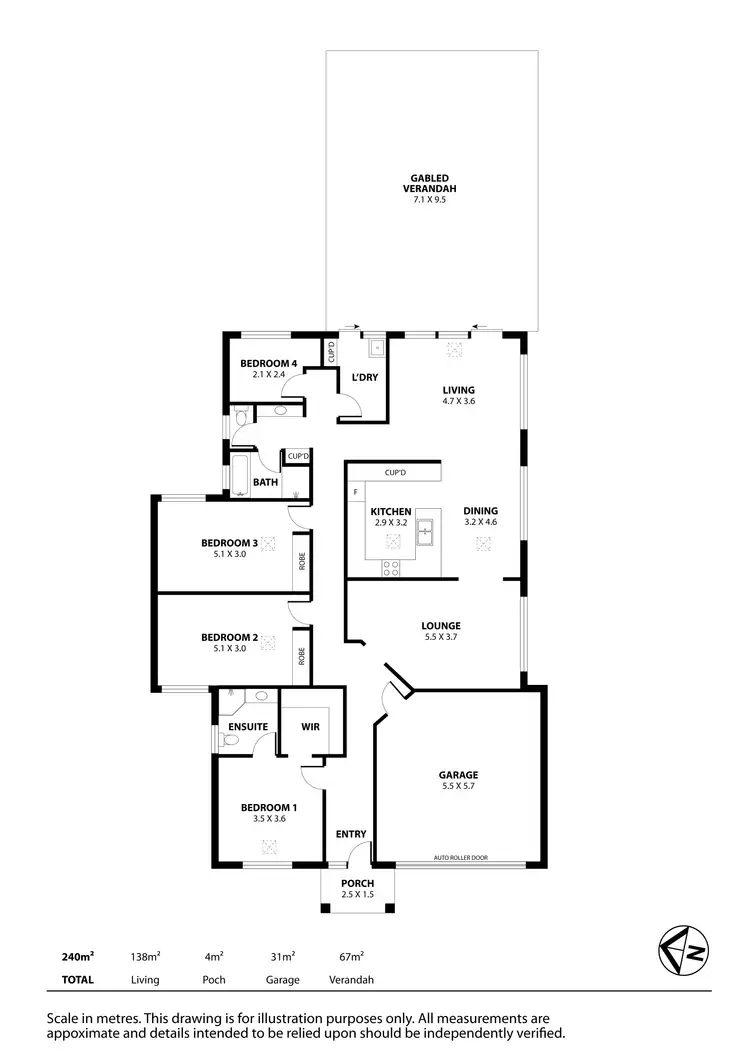
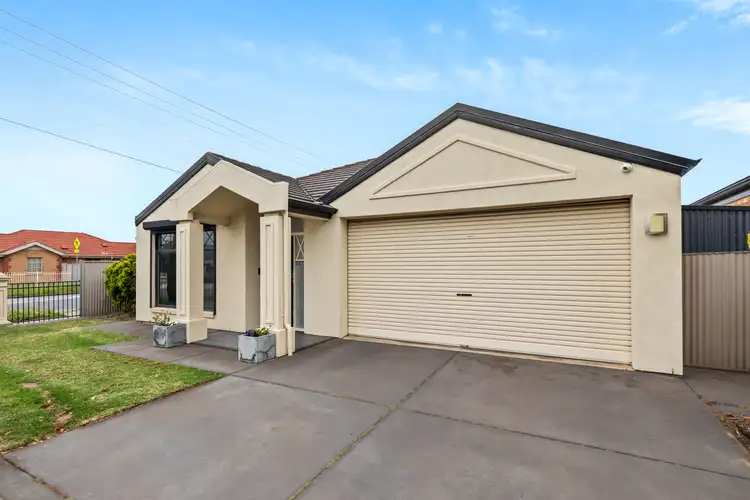
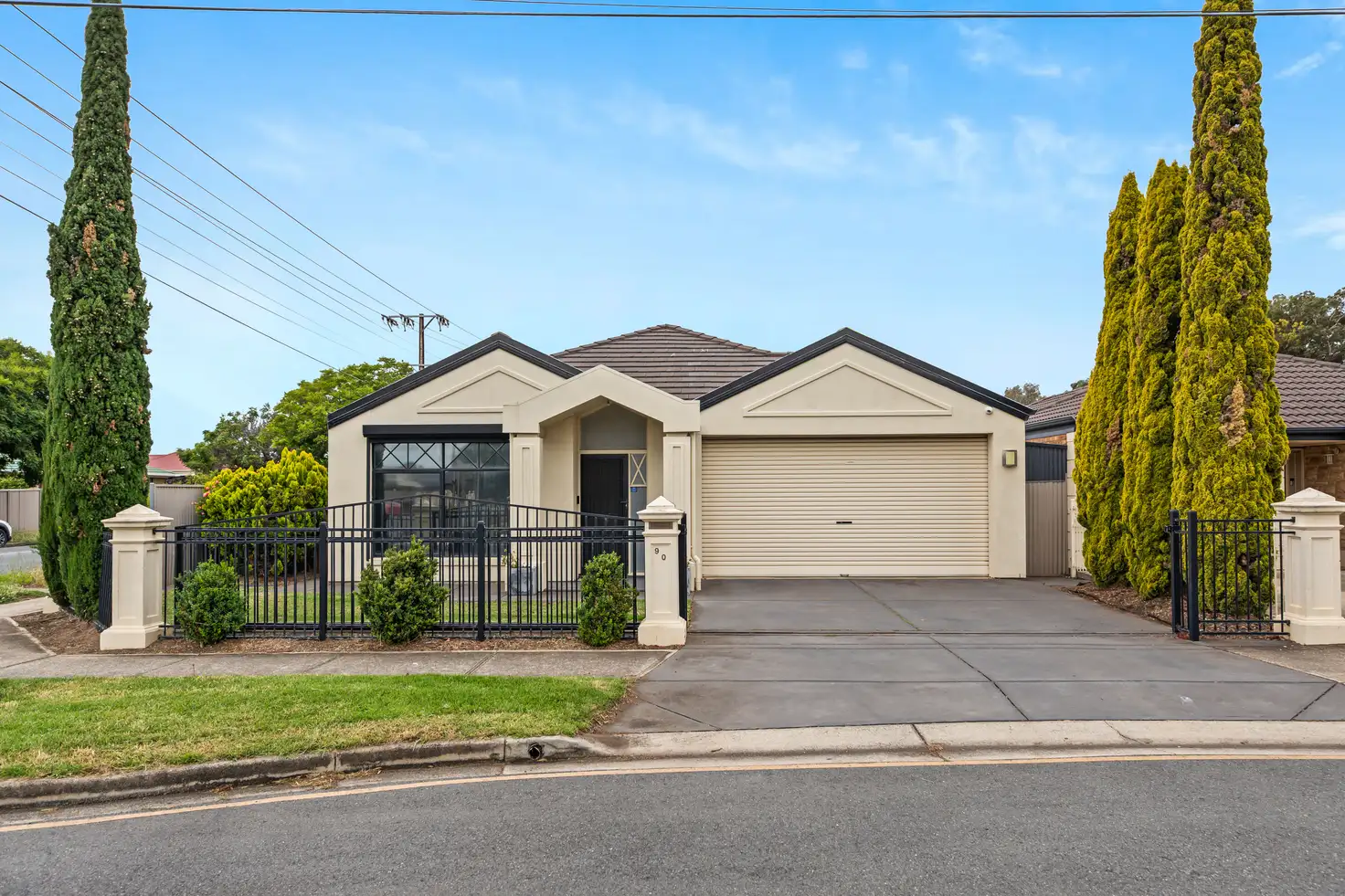


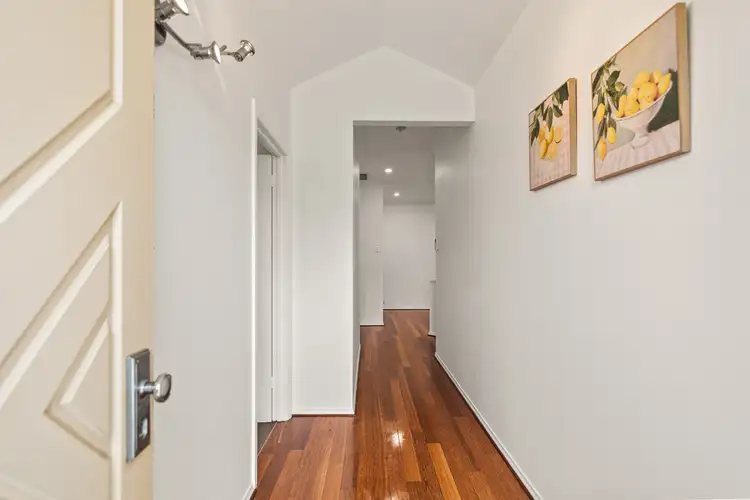
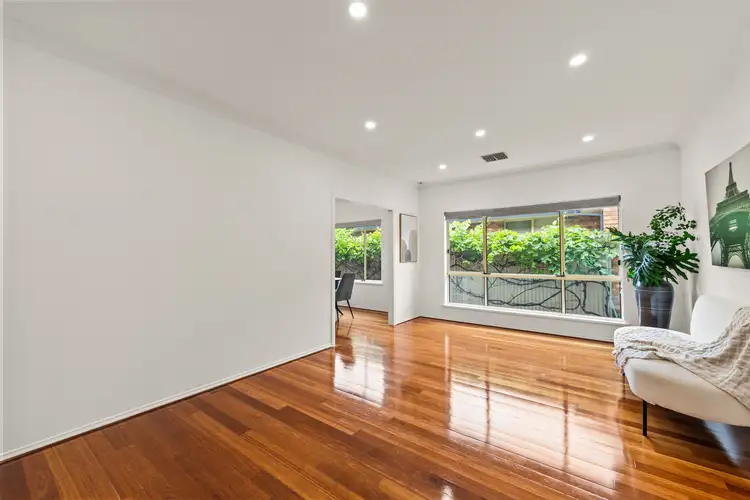
 View more
View more View more
View more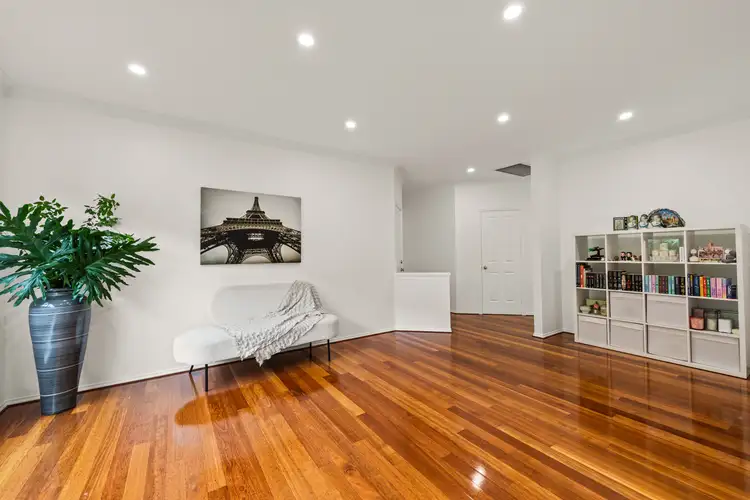 View more
View more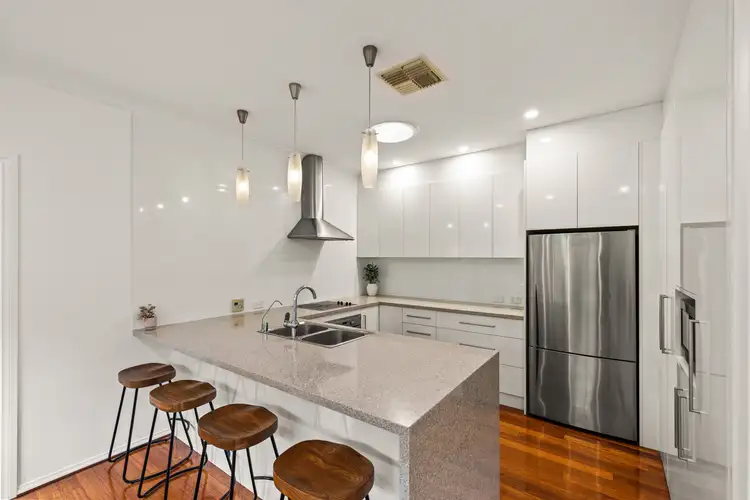 View more
View more
