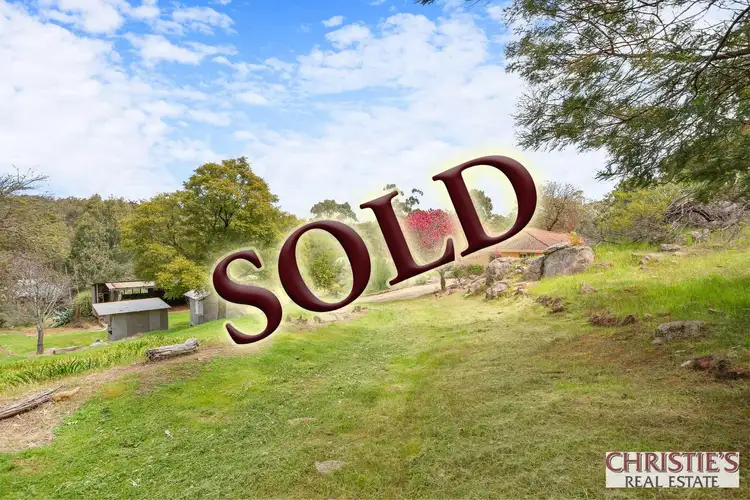“SOLD”
Claim your piece of history with an original timber homestead and a Ross North built brick home on this unique Hills property located close to the Railway Reserve Heritage Trail, John Forrest National Park and Hovea Falls. It is not often such a lovely piece of land comes available.
- Pretty Hills setting
- Ross North built brick & tile home
- 3 bedrooms, 2 bathrooms plus large study
- Spacious living areas
- Air conditioning & slow combustion fire
- Great sized kitchen with built-in pantry, S/S appliances & dishwasher
- Master bedroom with walk-in robe, other bedrooms include built-in robes
- Original timber homestead
- Approx. 10x12 metre open ended shed
- Colourful gardens, flowering trees & fruit trees
- Ideally located approx. 3.6acre property near John Forrest National Park & Hovea Falls
Nestled in the Jane Brook valley and looking out to undulating pasture, flowering trees and rocky outcrops this large 3 bedroom, 2 bathroom plus study home is the place to be. Multiple living areas, spacious rooms and a redecorated interior of fresh paint, new blinds and some new carpets consolidate into comfortable family home.
A double door entry opens into the first of two living areas, perfect for formal occasions this room is dual purposed as a lounge and games room with both areas defined by the L shaped design which helps to maintain an open airy aspect. Adjoining this area is the large study with a built-in robe.
Moving through reveals the main living area, this large open plan room seems even bigger with natural light streaming through the numerous windows and glass sliding door. A centralised slow combustion fire helps to define separate areas which would be well utilised as a dining and second lounge.
The adjoining kitchen looks across the indoor living allowing all family members to join in activities whilst preparing a meal. The U-shaped arrangement encompasses a good amount of storage in the numerous floor cabinets, a walk-in pantry and double fridge cavity space; plus features a stainless steel Emilia stove and dishwasher.
There are 3 bedrooms, 2 bathrooms plus a large study; the master bedroom is positioned on one side of the home and includes a walk-in robe, window shutters, ceiling fan and good sized ensuite. The remaining bedrooms are also a good size and include built-in robes and ceiling fans.
The main bathroom features a shower, separate bath and wide vanity; this sits nearby a large laundry and separate W.C.
The original homestead has a calling of yesteryear with high timber ceilings, timber walls and wide timber floorboards offering a lounge, dining, 1 bedroom and adjoining kitchen and bathroom. Yes it will take work but what a brilliant second residence/studio this could be! (subject to local authority approvals).
The approx. 3.6 acres is feature packed with an approx. 10x12 metre open ended shed, three smaller sheds plus things that can't be built like amazing granite outcrops, areas of native bush and pasture, and old established fruit trees.
Ideally located within 100 metres of the Railway Reserve Heritage Trail leading to John Forrest National Park and Hovea Falls, and a short distance to the local primary school this property is just waiting for a new family.

Air Conditioning

Study
Family, Kitchen, Lounge/Dining, Laundry, Study, Septic, 1 Storey, Water Closets








 View more
View more View more
View more View more
View more View more
View more
